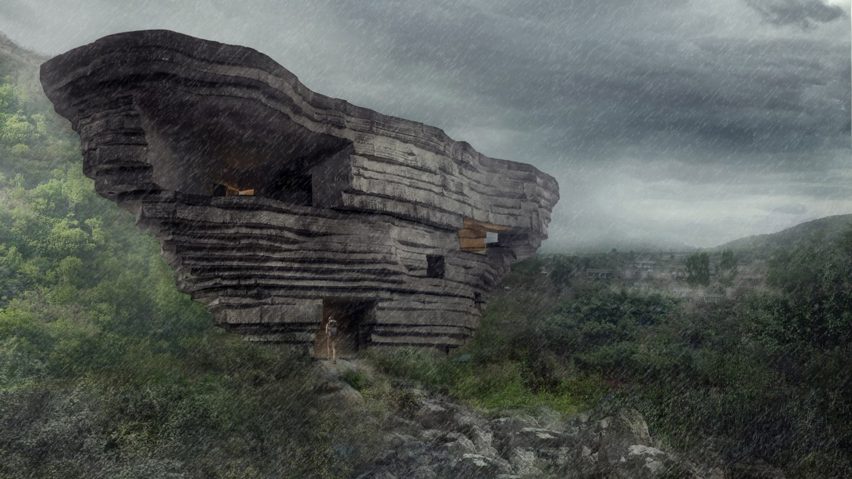Open Architecture is building a concert hall in a valley north of Beijing, designed to look "as if a strange and prehistoric boulder had fallen there long ago".
The Beijing-based studio looked to ancient rock formations and shells when designing the irregular form of the Chapel of Sound.
Currently under construction, the structure is being made from concrete mixed with an aggregate of crushed rocks and minerals.
This is being sculpted into a craggy form with a hollow interior, designed to optimise sound quality during musical performances.
"The layered form of the building takes inspiration from the sedimentary rock formations of the surrounding mountains, while asserting the human hands involved in its construction and avoiding mere mimicry of natural rock," said Open Architecture, which is led by architects Li Hu and Huang Wenjing.
"Against the backdrop of the rough and cave-like space, details designed with care and warmth offer quiet comfort as visitors take respite in both natural and musical sound."
The Chapel of Sound is being built in a valley famous for containing remnants of the Ming Great Wall, which today forms the largest section of the Great Wall of China.
It will encompass a sheltered amphitheater, an outdoor stage and several viewing platforms, making it suitable for small gatherings and quiet contemplation, as well as large-scale musical performances.
Digital modelling software was used to optimise the shape of the interior, to be akin to "resonant cavities found in shells, wooden instruments, and even the human ear". But it will not be a closed box – openings in the walls and roof will allow the sounds of nature to enter.
"When there is no scheduled concert, no choir or instruments playing, the hall still remains a destination, one at which to quietly listen to the sound of birds singing, insects chirping, gentle breezes rustling through nearby trees, or raindrops on the floor," said the architecture studio.
"Inside this mysterious space, nature orchestrates an ever-changing symphony. It is a chapel of sound."
Visitors will also be invited to venture up the structure's winding staircases to find a rooftop plateau offering impressive views of the valley landscape.
Open Architecture also recently completed the UCCA Dune Art Museum, a cave-like art gallery inside a sand dune, and designed a nomadic Martian pod for the China House Vision exhibition at the end of 2018.
Set to open later this year, this latest project has already won the studio a citation from the Progressive Architecture Awards, which champion innovative thinking in architecture.
"The risk that it's taking is to say we can reinterpret the purpose of building types in a day where a lot of these typologies don’t make sense anymore," said architect Claire Weisz, who sat on the jury.
"It's a different paradigm than a new opera house – it is looking at an open-air site being an opportunity for a sound experience that anyone can take part in."
Project credits:
Client: Aranya
Architect: Open Architecture
Principles-in-charge: Li Hu, Huang Wenjing
Design team: Zhou Tingting, Fang Kuanyin, Lin Bihong, Kuo Chunchen, Hu Boji, Yang Ling, Li Li, Chen Yang
Structural & MEP engineers: Arup
Lighting consultant: Beijing Ning Zhi Jing Lighting Design
Theater consultant: JH Theater Architecture Design Consulting Company

