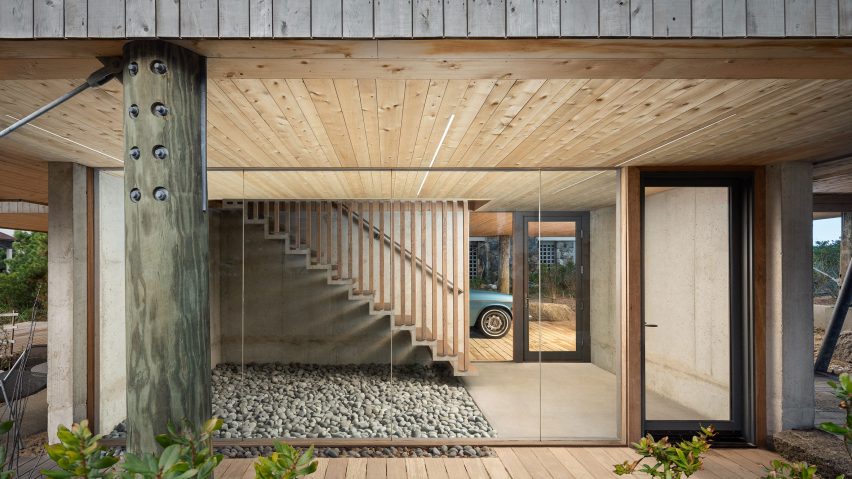
Caleb Johnson elevates In the Dunes home above beachfront site in Maine
US firm Caleb Johnson Studio has raised this cedar-clad coastal dwelling in Maine on wooden stilts so that the "landscape is allowed to flow under the house".
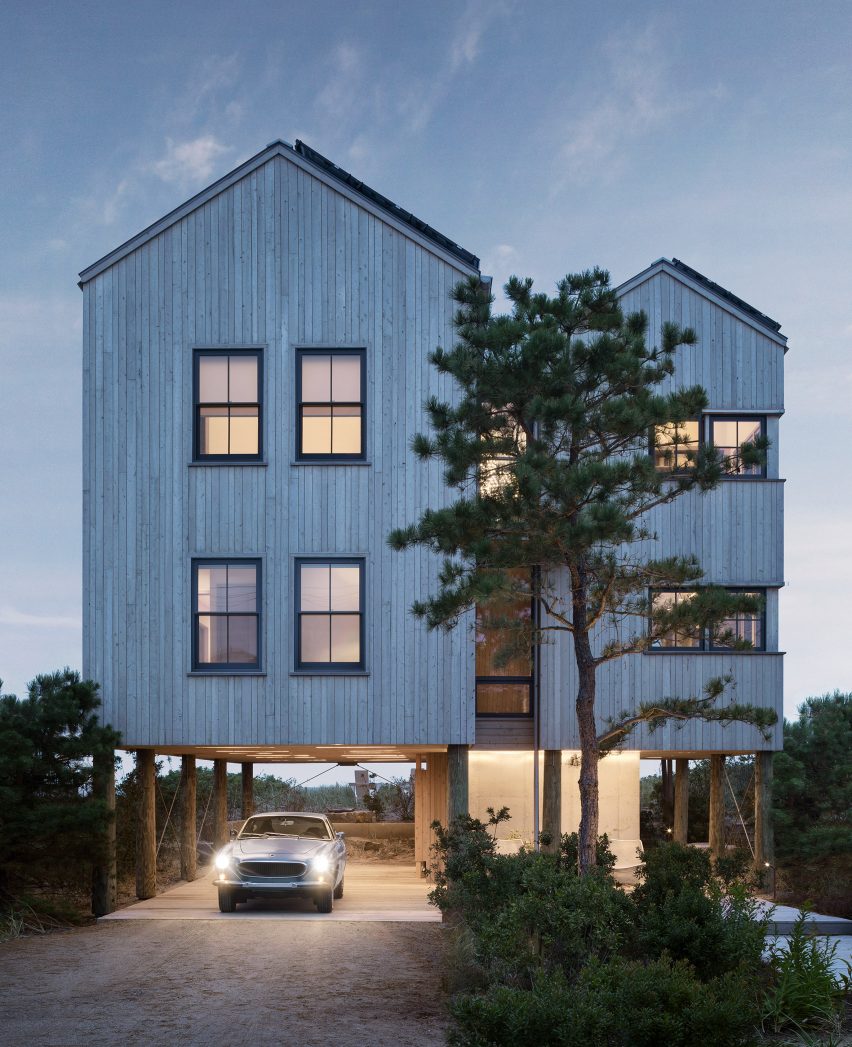
Called In the Dunes, the project was created for a New York-based couple who are nearing retirement. Located in the town of Wells in southern Maine, the home occupies a beachfront site overlooking the Atlantic Ocean.
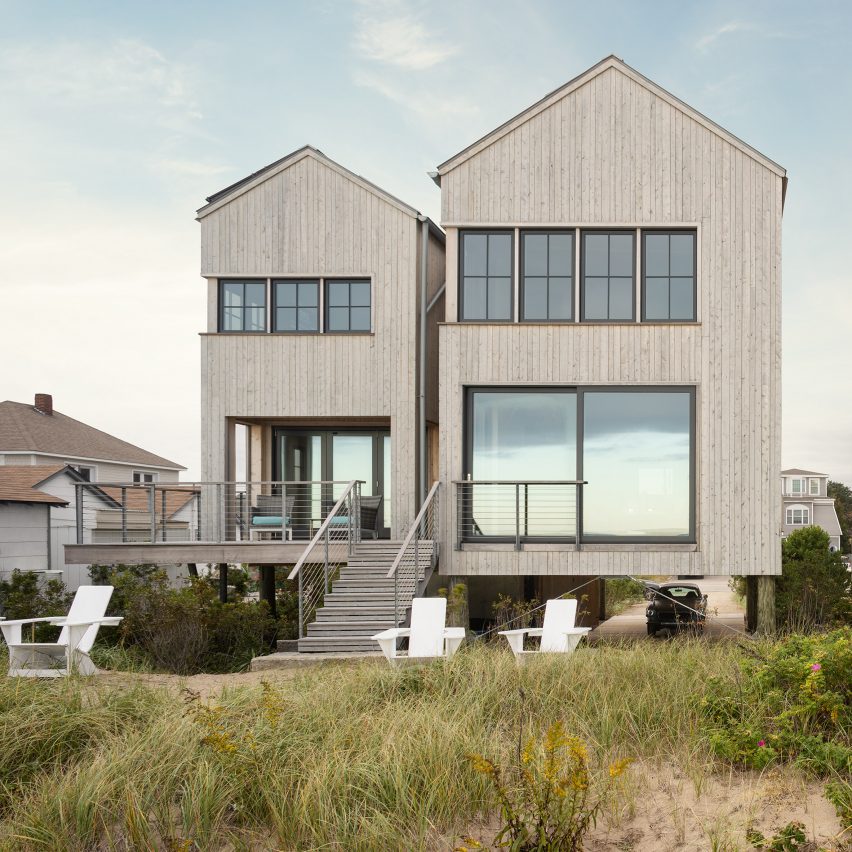
The house sits between a large, shingle-style residence and a one-room beach cottage, and is designed to respect the context.
"This home was influenced by the vernacular coastal structures that can be found dotting the Maine coast," Caleb Johnson Studio said in a project description. "The building was simplified to pure geometric forms and then manipulated and modernised to take advantage of the sea and marsh views."
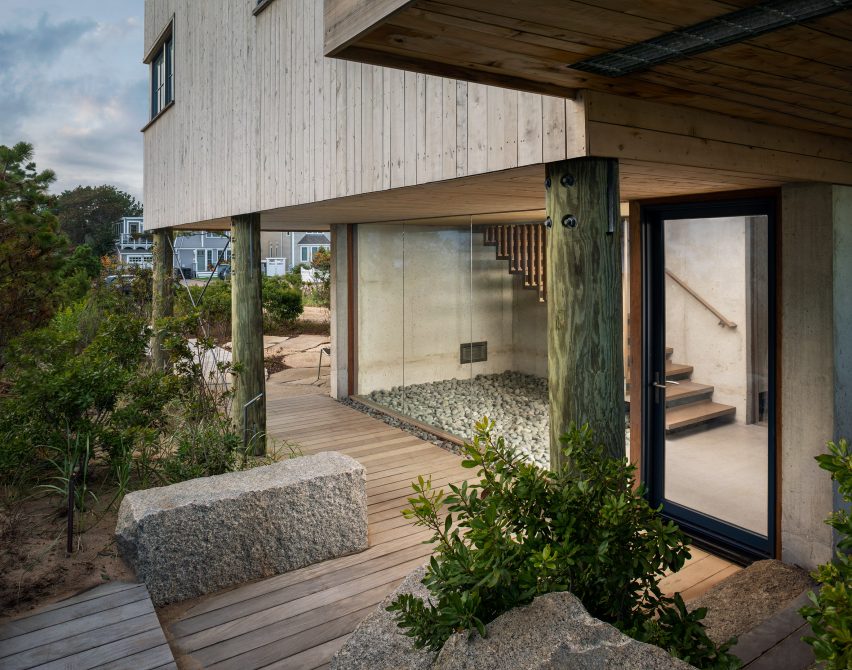
The residence consists of two gabled forms of differing heights, which are joined by a flat-roofed, central stairwell. In response to potential coastal flooding, the home rests atop wooden pilotis and a concrete plinth. The open area at ground level serves as a carport.
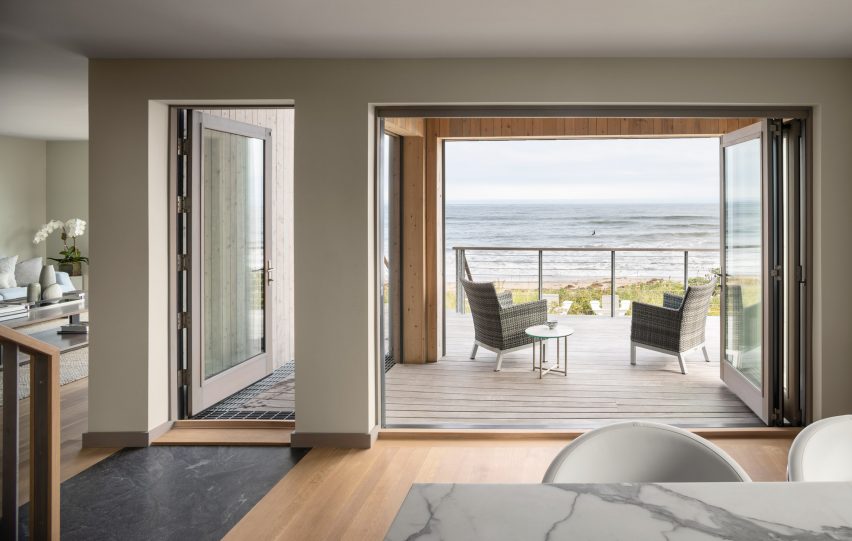
"Due to the location near the dunes, the building is elevated off the ground and the landscape is allowed to flow under the house," said the studio, which is based in Portland, Maine.
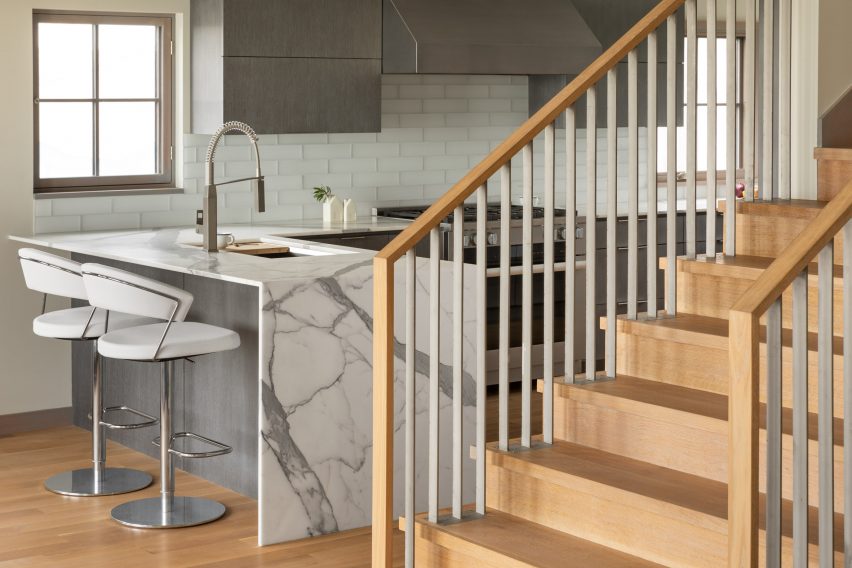
Exterior walls are clad in cedar, and the roof is sheathed in metal. Both materials are intended to weather over time. Windows are framed with dark metal that contrasts with the light-toned cladding.
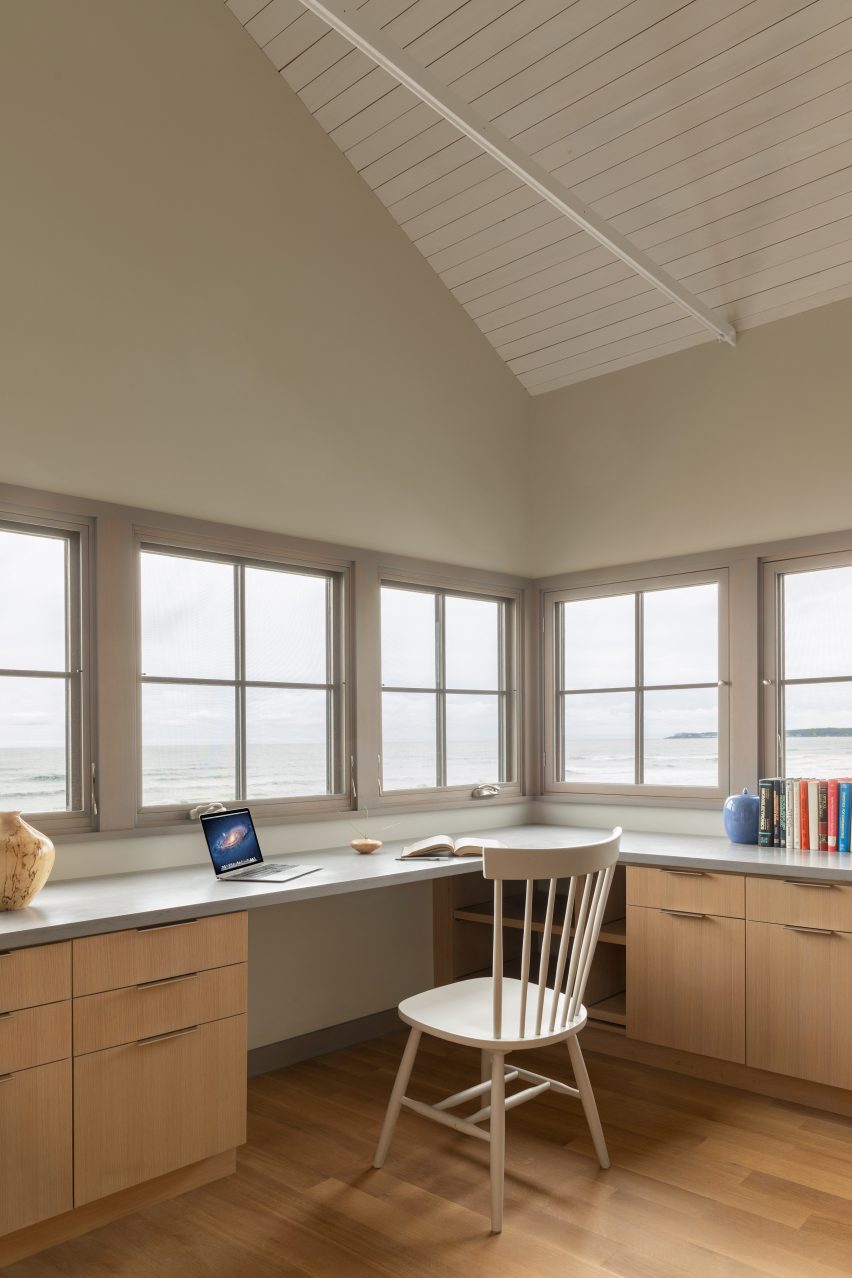
The ground level of the home contains the public areas and a bedroom. In the kitchen, a folding glass door allows indoor activities to spill outdoors.
A semi-enclosed patio merges with an exposed wooden deck, with stairs that step down to the beach. The second floor houses two bedrooms and a pair of offices.
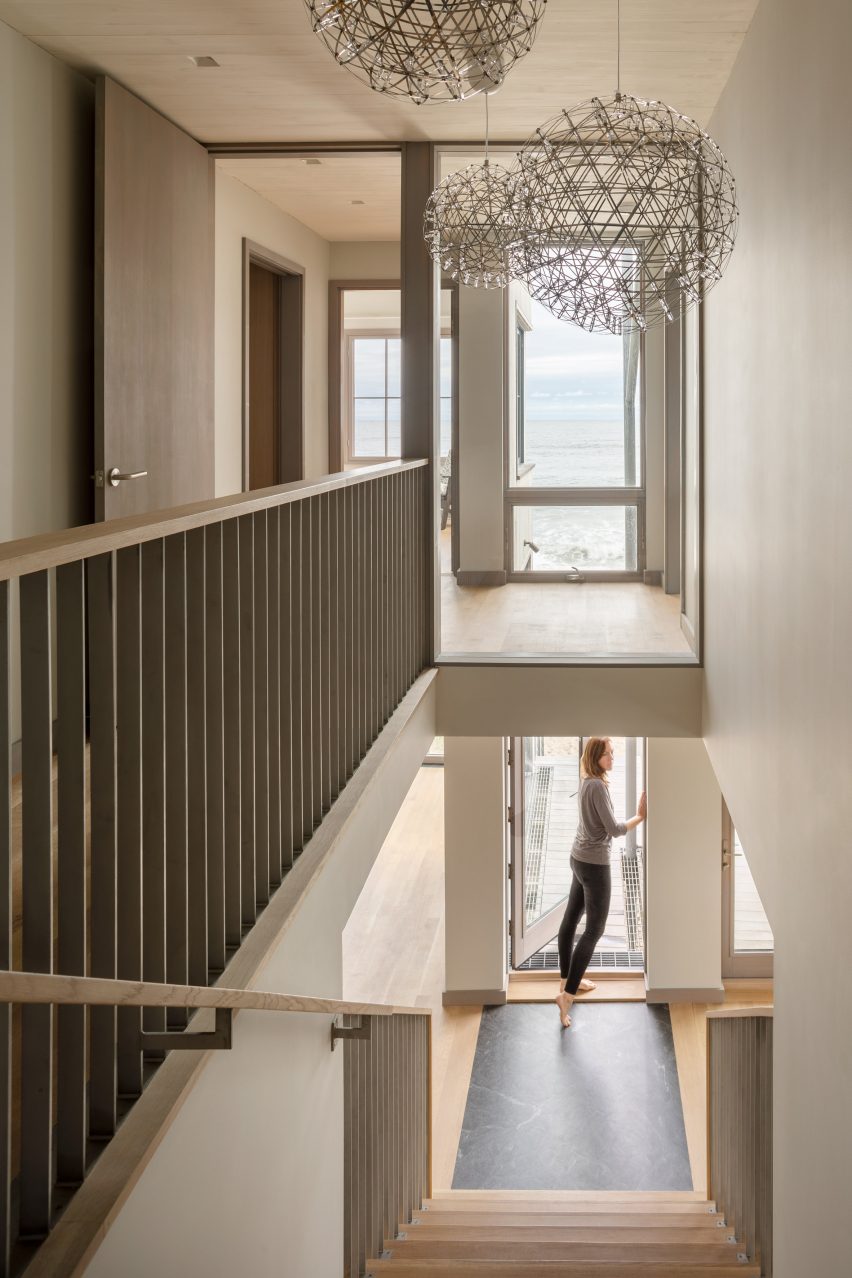
The home is designed to provide "a variety of different experiences that allows the owners to fully maximise the use of the site and building – inside and out".
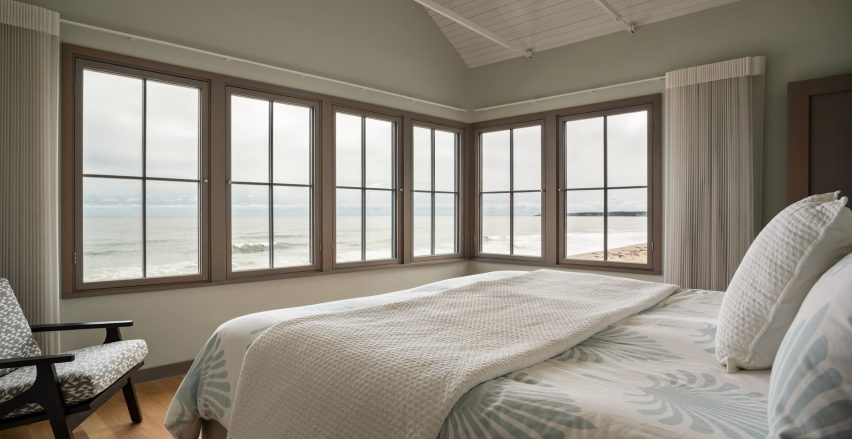
The team used earthy materials and a neutral colour palette throughout the dwelling. Finishes include white oak cabinetry and flooring, marble countertops, and blue and cream bathroom tiles. Black granite was used for the stairway landings.
The home has a number of sustainable features, including LED lighting, high-performance insulation and rooftop solar panels.
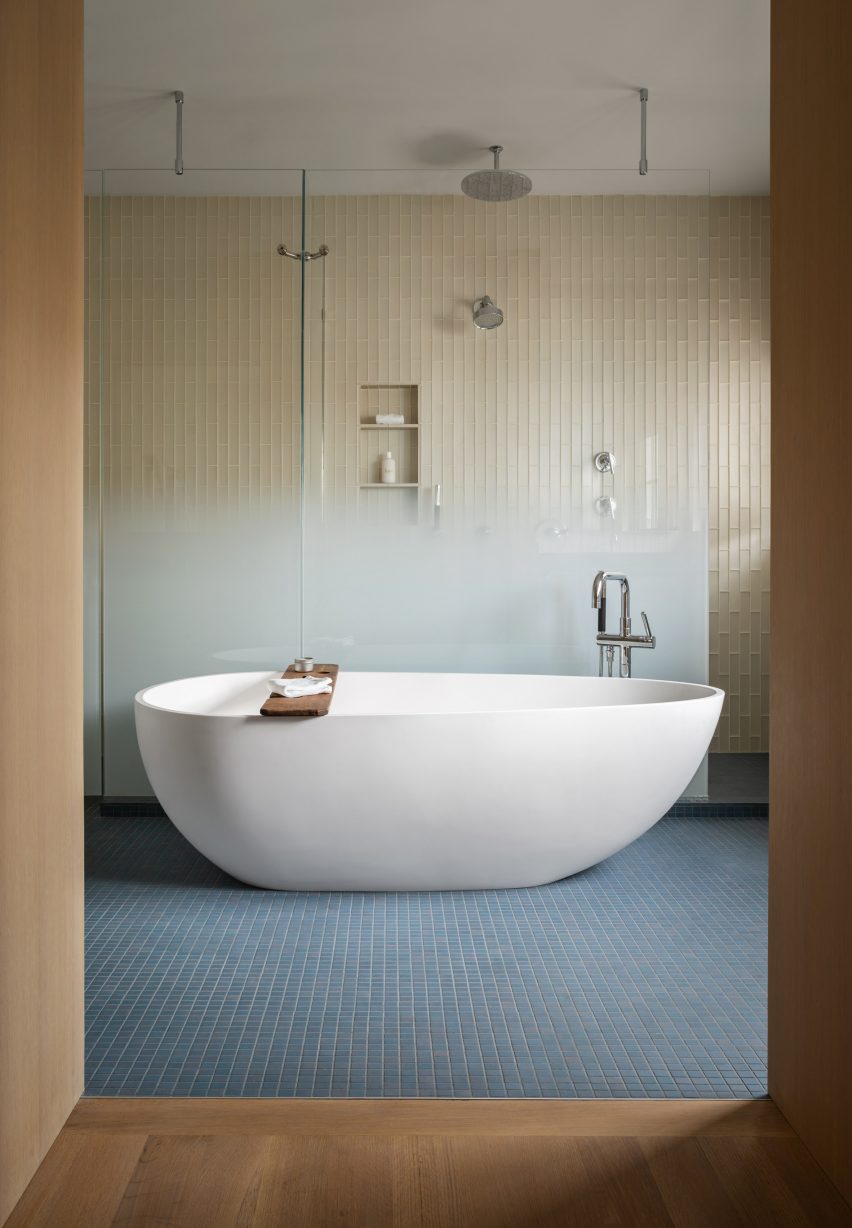
Located in the upper eastern corner of the US, Maine is known for its verdant forests and rugged coastline. Other homes in the state include the Somes Sound House by Matthew Baird Architects, which features cedar-clad volumes connected by a breezeway, and a seaside residence by Elliott + Elliott that sits atop wooden piers.
Photography is by Trent Bell.
Project credits:
Architect: Caleb Johnson Studio
Builder: Chase Construction
Millwork: The Webhannet Company
Energy and solar consulting: Revision Energy
Landscape designer: Richardson & Associates
Landscape installation: Salmon Falls
Lighting: Greg Day Lighting
Metal work: White Knuckle Kustoms
Window supplier: Pinnacle Window Solutions