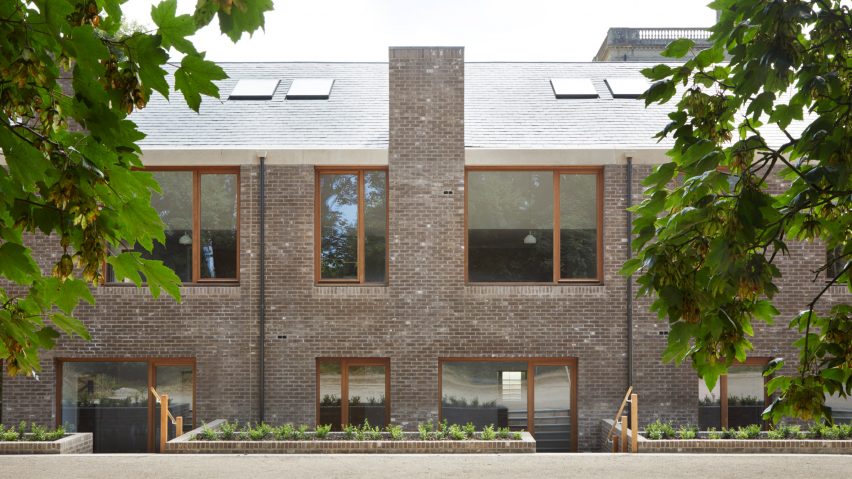Morris + Company has staggered a terrace of brick houses for the elderly within the grounds of a 17th century mansion in Sevenoaks, Kent.
London-based Morris + Company, formerly called Duggan Morris Architects, designed the dwellings for the Wildernesse Estate retirement community, which is currently being developed by PegasusLife.
Named Wildernesse Mews, they replace an old stable yard on the site, and are positioned adjacent to a new on-site restaurant and the Grade II-listed manor that has been retrofitted by Purcell.
"The Wildernesse Estate is a historic environment defined by its heritage, conservation areas, rich woodland and rolling landscapes," founding director Joe Morris told Dezeen.
"There are 24 acres of landscape surrounding the Mews within the Wildernesse Estate. Combined with the nature of the built form, it is ideal for the intended retirement community use."
Wilderness Mews comprises a mix of two- and three-storey dwellings, which each comprise two bedrooms to allow carers and families to co-dwell.
They are arranged by Morris + Company as a staggered terrace, intended to create visual interest, with a series of circulation routes running through and around the houses.
This layout also made space for a series of patios on either side of the terrace, which are fitted with shared planters to create a social environment for the residents.
Characterised by brick, reconstituted stone, timber and slate roofs, Wildernesse Mews' material palette is intended to echo the architecture of the mansion and its woodland surroundings.
The brick facades feature lattice detailing, and incorporate wooden storage and benches at ground level that help to reduce the visual mass of the scheme.
Each house is also punctured by Juliet balconies and large windows lined with wooden frames, which help flood the interiors with light.
Morris + Company "future-proofed" the interiors of the houses to ensure they are each capable of meeting the possible change in needs of the residents.
While the kitchen, living room and dining area are arranged as one open-plan space, generously proportioned stairwells provide space to install a domestic lift.
They are completed with white walls and light carpentry, which help to create a right, warm atmosphere within the houses.
Morris + Company is a London-based studio formerly known as Duggan Morris Architects, which Joe Morris founded with Mary Duggan.
Under its previous name the studio completed an office with millennial-pink exterior, and canalside housing with simple brickwork and golden steel balconies.
Photography is by Jack Hobhouse.

