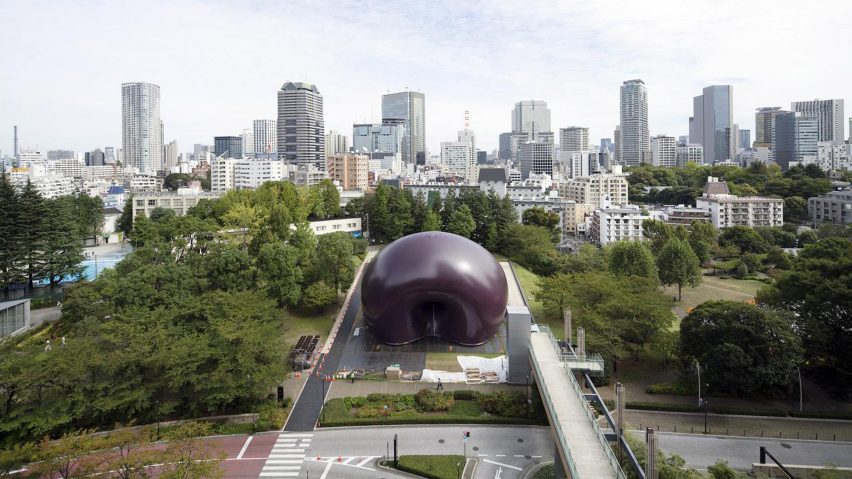
Eleven key projects by Japanese architect Arata Isozaki
Pritzker Architecture Prize-winning architect Arata Isozaki, who died earlier this week, was one of Japan's most influential post-war architects. Here are 11 of his key projects.
Responsible for designing over 100 buildings in his six-decade-long career, Isozaki died at his home in Okinawa aged 91.
The 46th recipient of the illustrious Pritzker Architecture Prize in 2019, he also won the RIBA Gold Medal in 1986 and the Leone d'Oro at the Venice Architectural Biennale 1996.
He was described by the Pritzker Prize jury as "a versatile, influential, and truly international architect".
Read on for details of 11 notable projects by Isozaki:
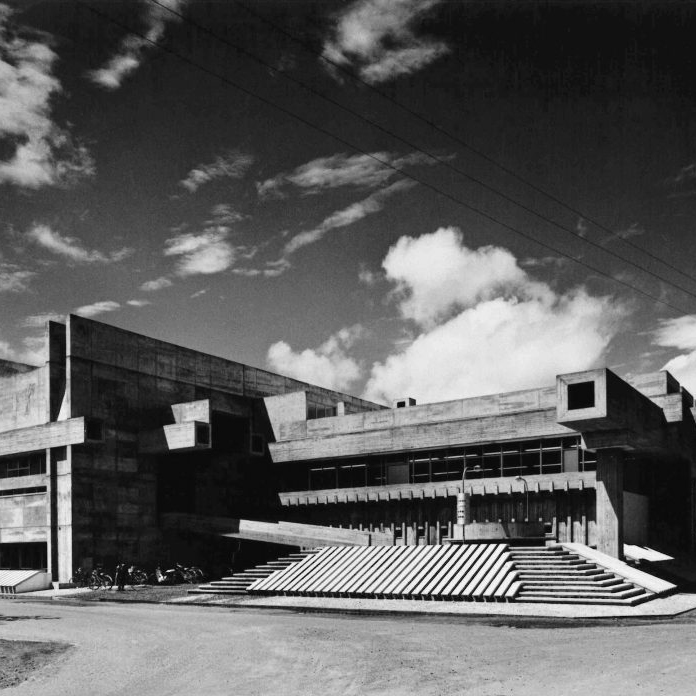
Ōita Prefectural Library, Ōita, Japan, 1966
One of his most notable early works completed shortly after he established his studio in 1963, the Ōita Prefectural Library combined elements of Japanese brutalism and metabolism.
Built in Isozaki's hometown of Ōita, the reinforced concrete building was informed by the structure of a skeleton with suspended tubular beams designed to allow the structure to be extended.
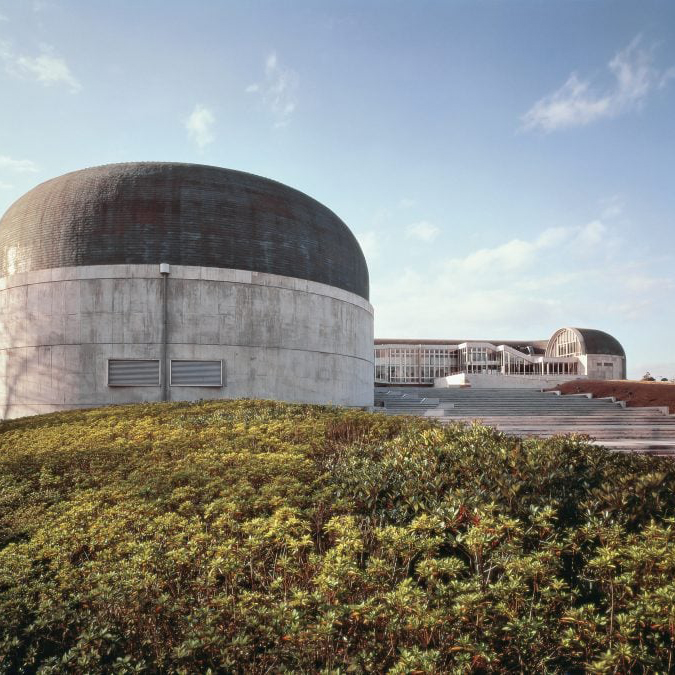
Kitakyushu Central Library, Fukuoka, Japan, 1974
Designed to house a library, history museum and audiovisual centre, the Kitakyushu Central Library contains two barrel-vaulted structures topped with copper plate roofs.
The concrete ribs of the barrel-vaulted structures are exposed throughout the curved interiors of the building.
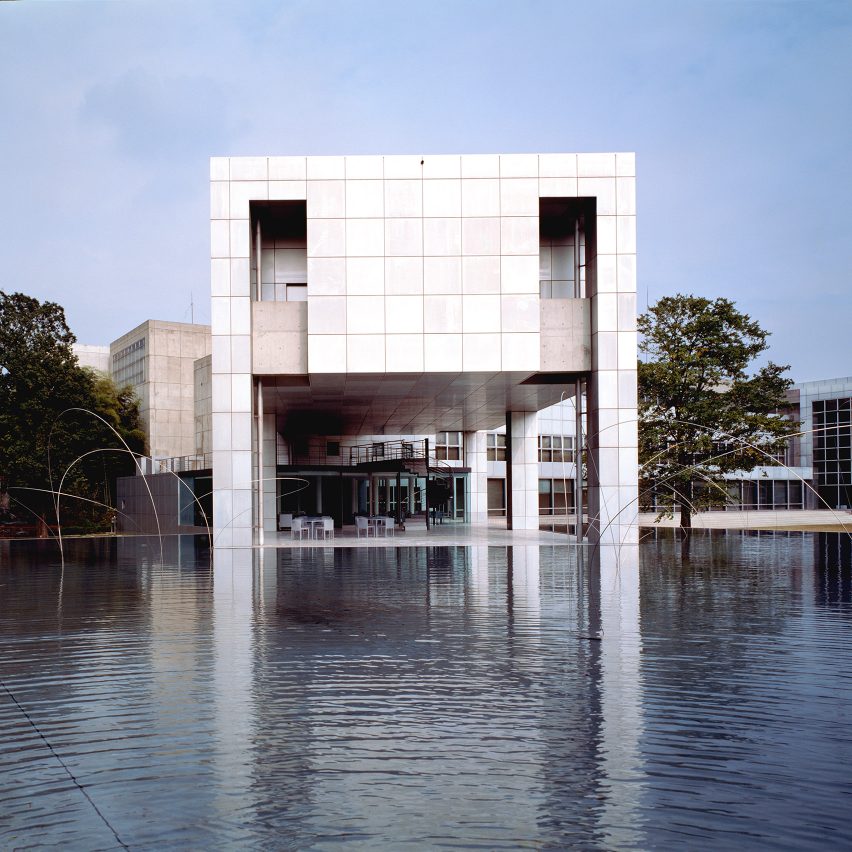
Museum of Modern Art Gunma, Japan, 1974
Considered one of Isozaki's masterpieces, the Museum of Modern Art Gunma was designed with a minimal aesthetic to prevent the architecture from competing with exhibits.
It was composed of an arrangement of cubes, combined to form a large rectangular block with projecting wings. Isozaki returned to the project to add an extension in 1994.
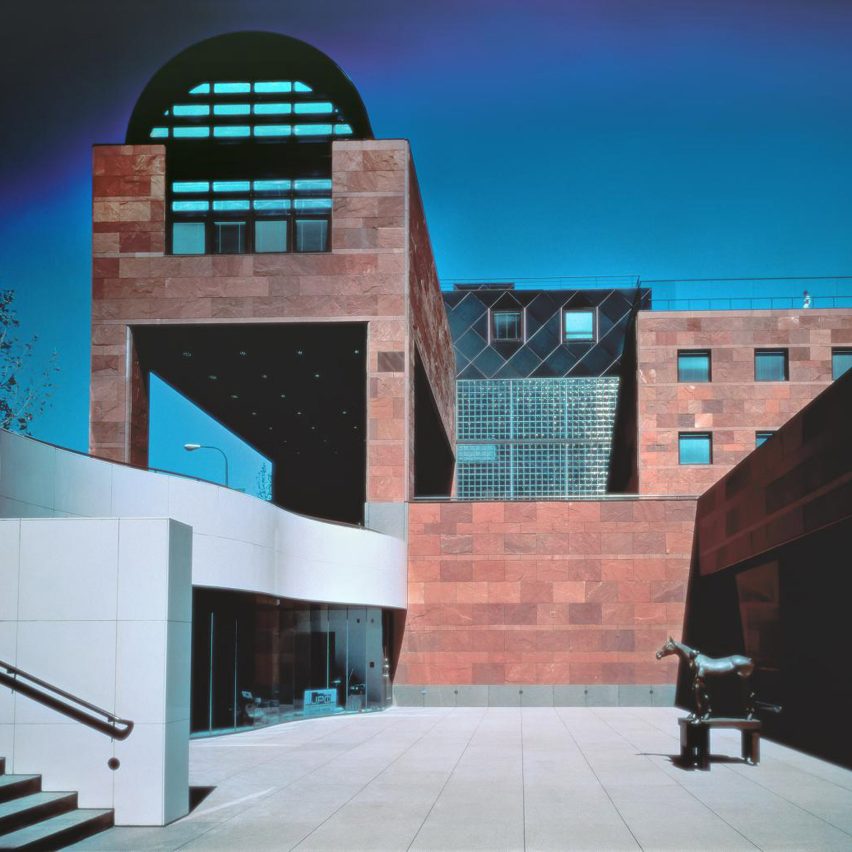
Museum of Contemporary Art, Los Angeles, USA, 1986
Isozaki's first major overseas commission, the downtown location for the Museum of Contemporary Art in Los Angeles would lead to numerous international commissions.
Informed by both classical architecture and Los Angeles pop culture, the sandstone building has distinct geometric forms with the main galleries located under a central courtyard and lit by pyramidal skylights.
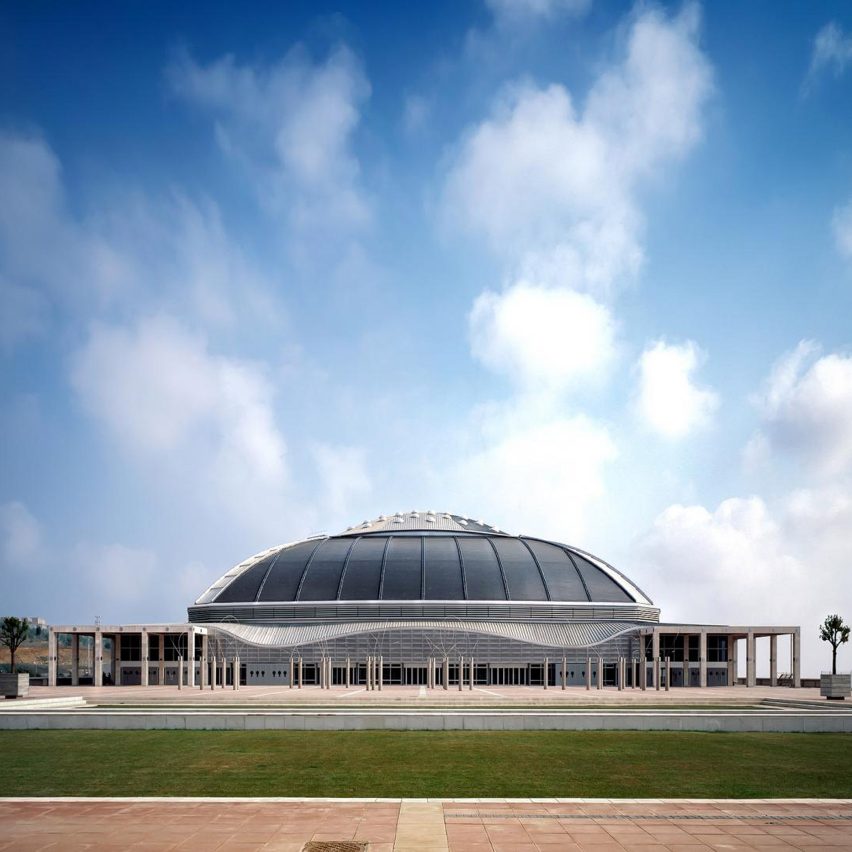
Palau Sant Jordi, Spain, 1992
Completed for the 1992 Summer Olympic Games in Barcelona, the Palau Sant Jordi sports facility is one of Isozaki's best-known international buildings
The 17,000-seat arena is covered by a domed roof informed by traditional Catalan vaults and finished in locally-sourced materials including brick, tile, zinc and travertine.
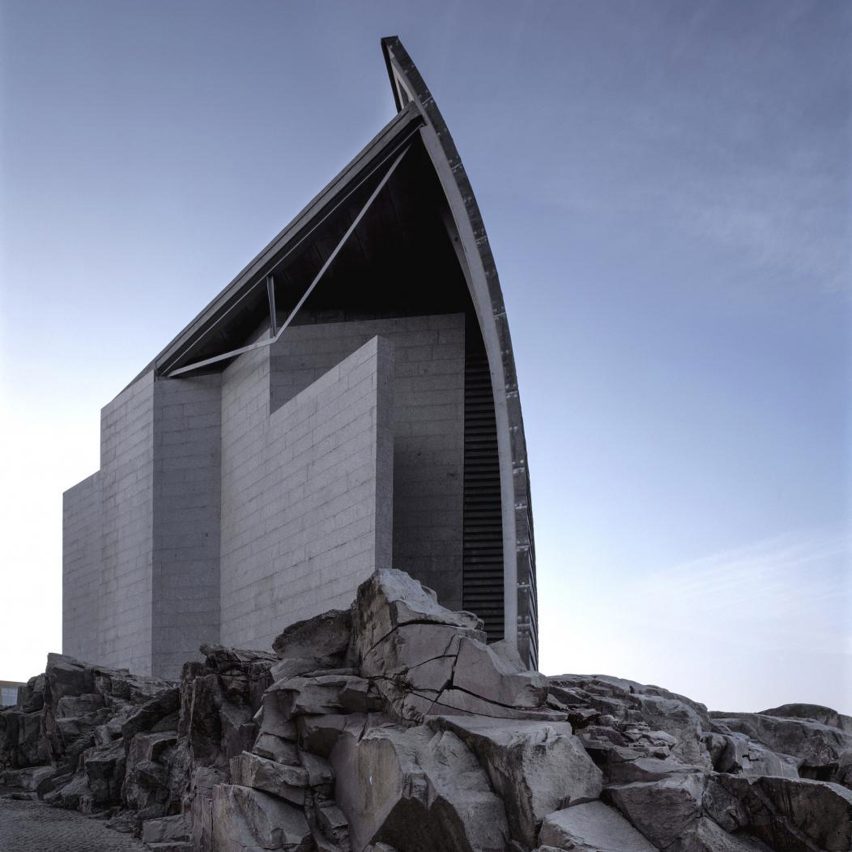
Domus Museum, Spain, 1995
Formerly known as Casa del Hombre, Domus is a science museum designed by Isozaki in collaboration with César Portela.
The building has large granite walls and a single curved facade composed of 6,600 slate tiles, which enclose a series of exhibition spaces positioned over platforms connected by ramps.
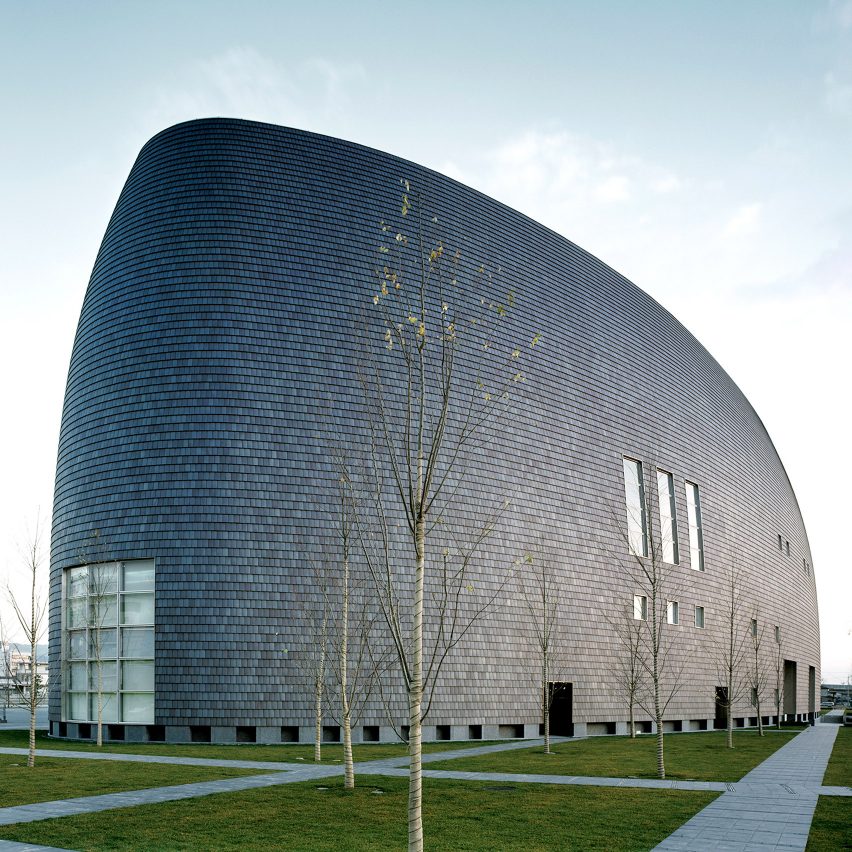
Nara Centennial Hall, Japan, 1999
The winning entry of an international competition held in 1992, this multifunctional events space was completed for the centennial celebrations of Nara's recognition as an official city.
The building is distinguished by its giant curving profile and facade of zinc and grey ceramic tiles, which make reference to the roofs of the city's Todaiji Temple.
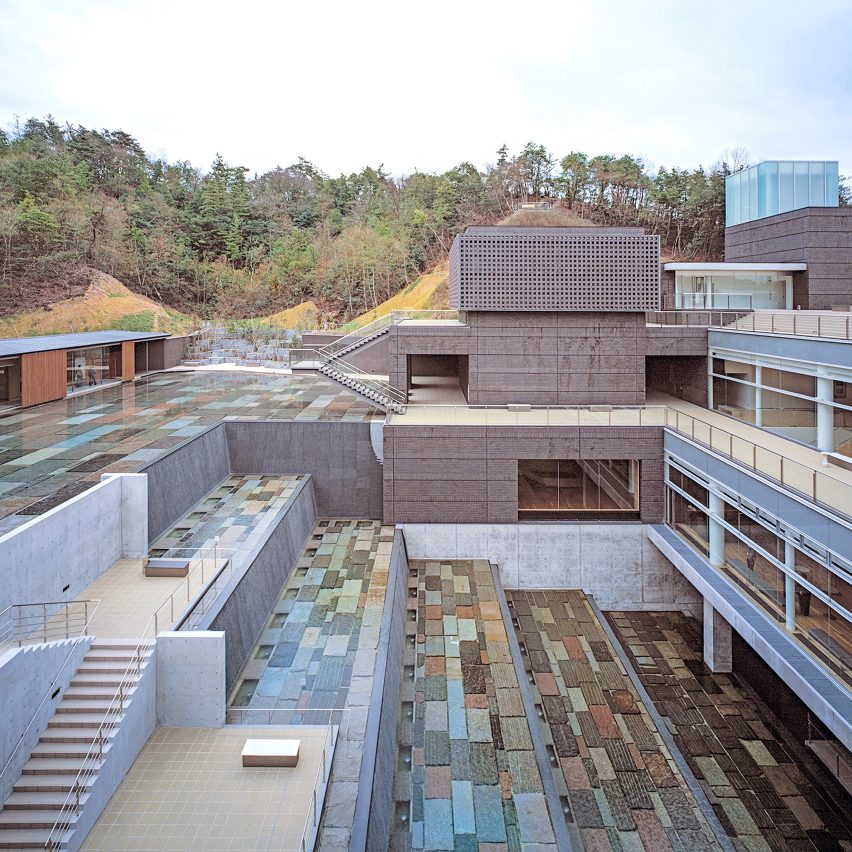
Ceramic Park Mino, Japan, 2002
A footbridge covered by a concrete ceiling containing shards of broken pottery opens out to a large rooftop plaza in the Ceramic Park Mino.
Isozaki chose different coloured stones to line the exterior of the museum and the adjoining buildings to mimic the variety of clays found in the Gifu Prefecture.
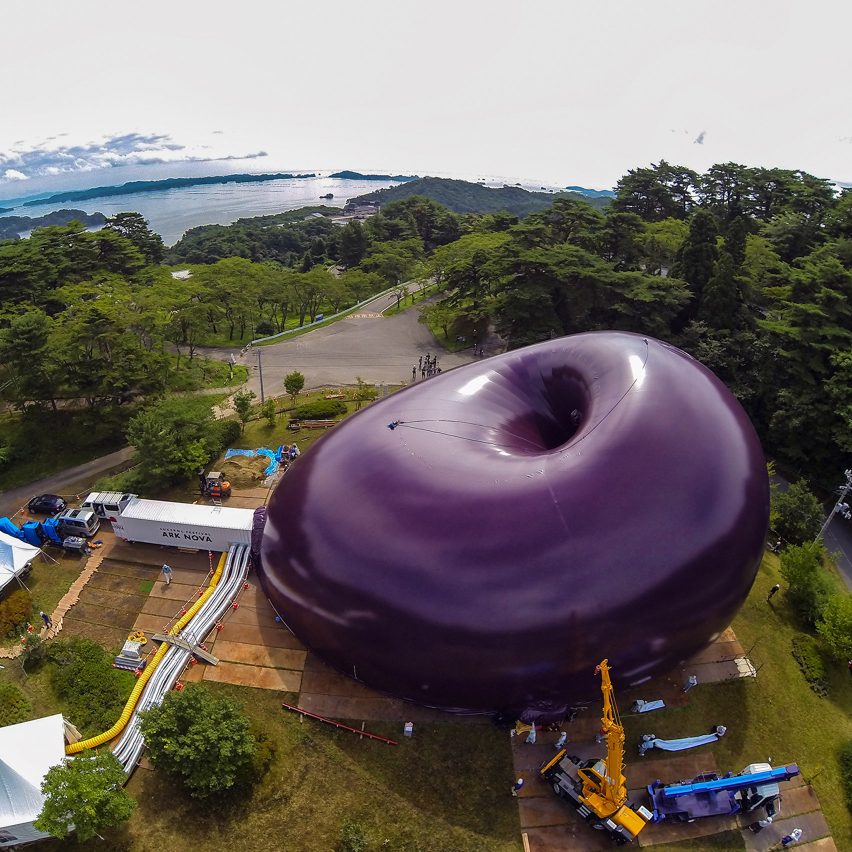
Isozaki worked with artist Anish Kapoor to create this inflatable mobile concert hall, which was created to tour regions affected by a major earthquake and tsunami in 2011.
It housed a 500-seat performance venue, and was made from a stretchy plastic membrane that could be quickly inflated or disassembled to be transported to a new location.
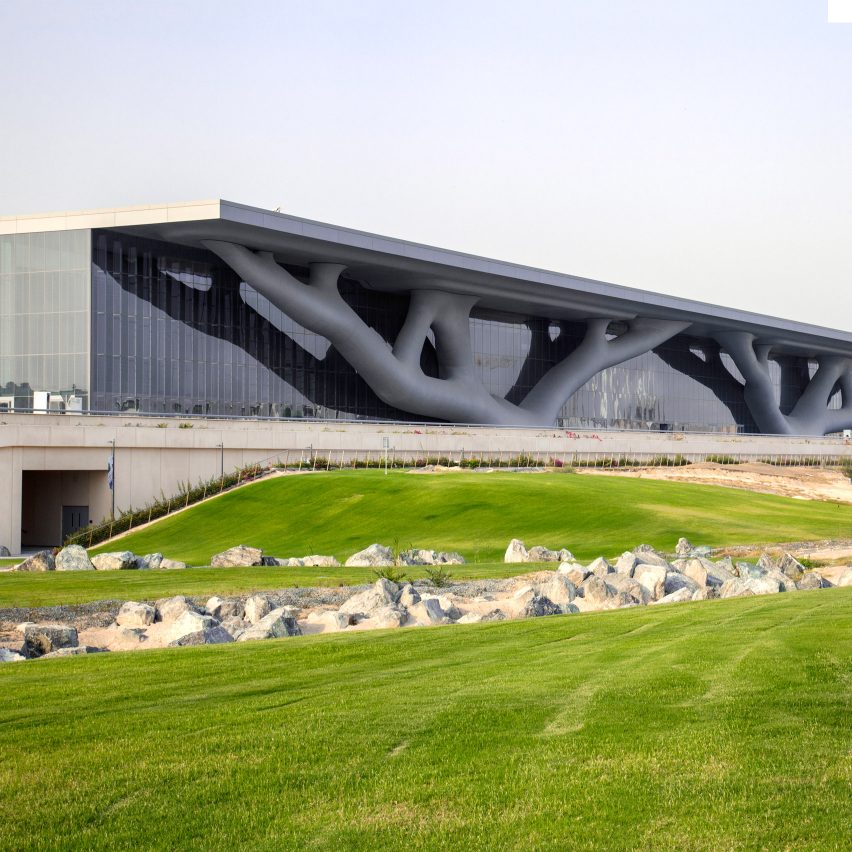
Qatar National Convention Centre, Qatar, 2013
Gigantic tree-like columns support the overhanging roof of the Qatar National Convention Centre, which Isozaki designed as a reference to the holy Islamic Sidrat al-Muntaha tree.
The columns stand in front of the building's large rectangular glass facades, which enclose the largest exhibition centre in the Middle East, accommodating up to 7,000 people in its three main halls.
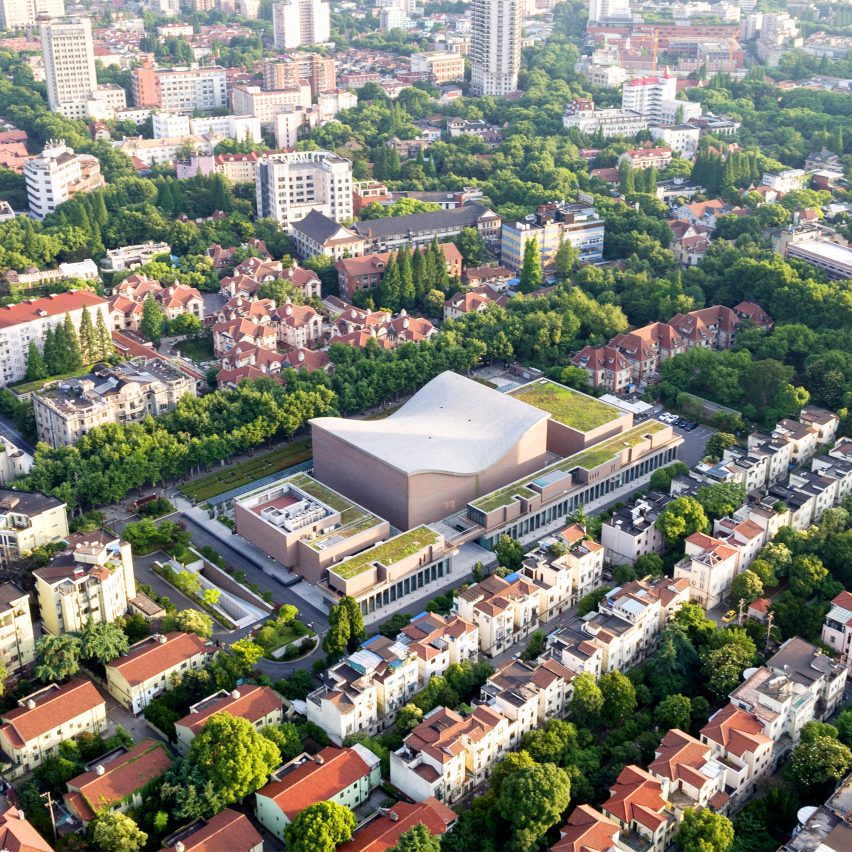
Shanghai Symphony Hall, China, 2014
This prestigious concert hall was designed by Isozaki in collaboration with acoustician Yasuhisa Toyota as the new home of the Shanghai Symphony Orchestra.
The 1,200-seat concert hall is accommodated within a saddle-shaped building clad in terracotta bricks. The structure sits on giant springs that protect it from the subway system below.
The photography is courtesy of Hisao Suzuki unless stated otherwise.
A version of this article was originally published in 2019 to mark Isozaki's Pritzker Architecture Prize win.