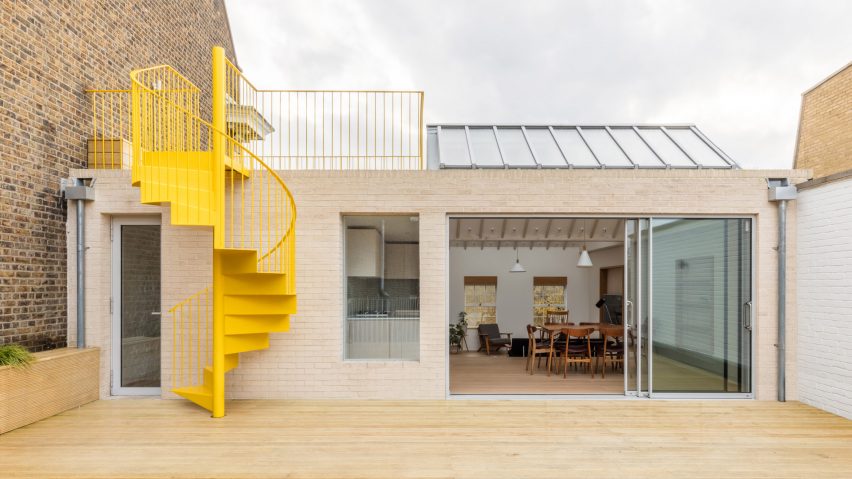
Vine Architecture Studio brightens up Mile End Road home with yellow staircase and skylights
Vine Architecture Studio has refurbished a rooftop apartment in east London, with features including a yellow spiral staircase and generous rooflights that fill the interior with daylight.
Mile End Road is a compact one-bedroom apartment that shares a stairwell with offices below, and both share the use of the roof terrace areas.
Locally based Vine Architecture Studio has refurbished and reconfigured the home, which was previously in a state of disrepair.
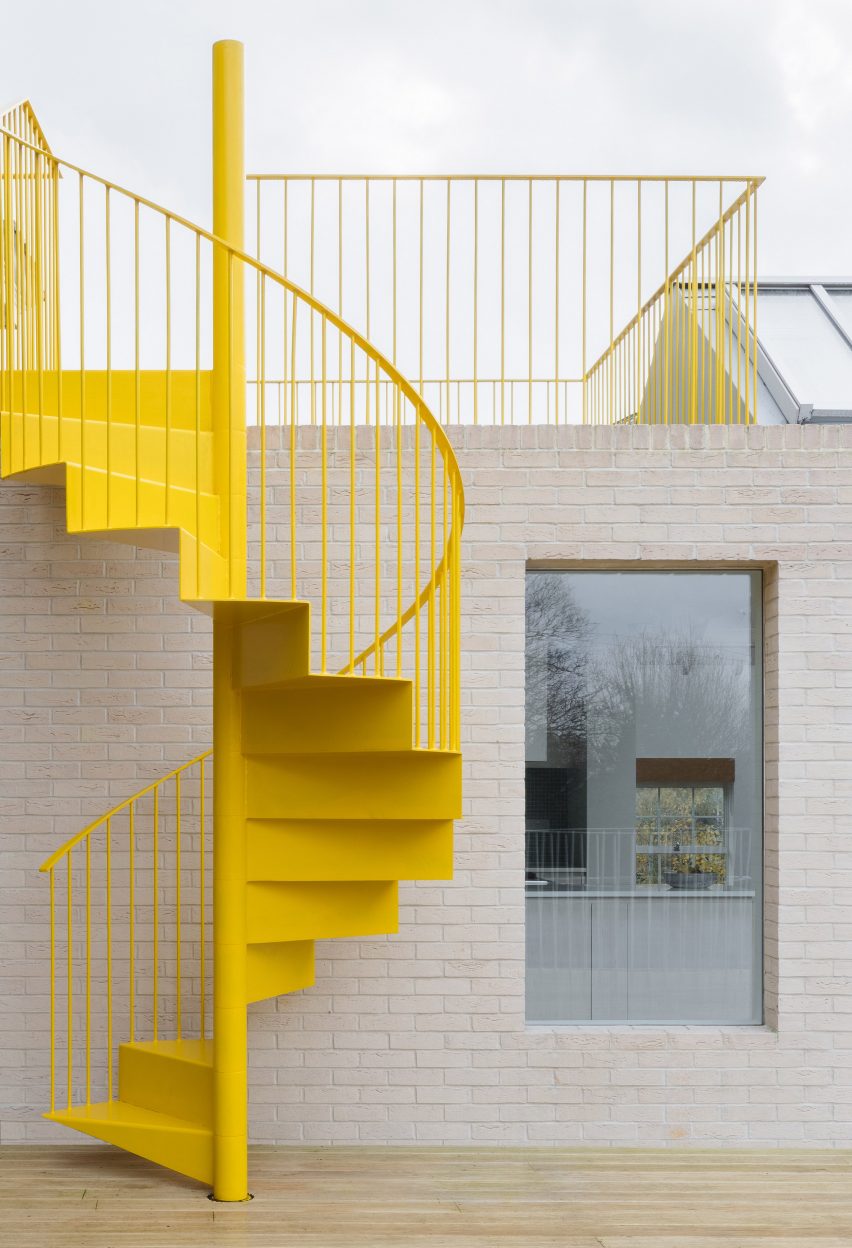
Their transformation sees the cramped layout replaced with more liveable spaces.
"We sought to rationalise the layout of the apartment," the studio claimed, "while retaining the intersecting load-bearing masonry walls that subdivided the space into equal quarters. These, in turn, allowed us to define the four living functions of washing, dining, relaxing and sleeping."
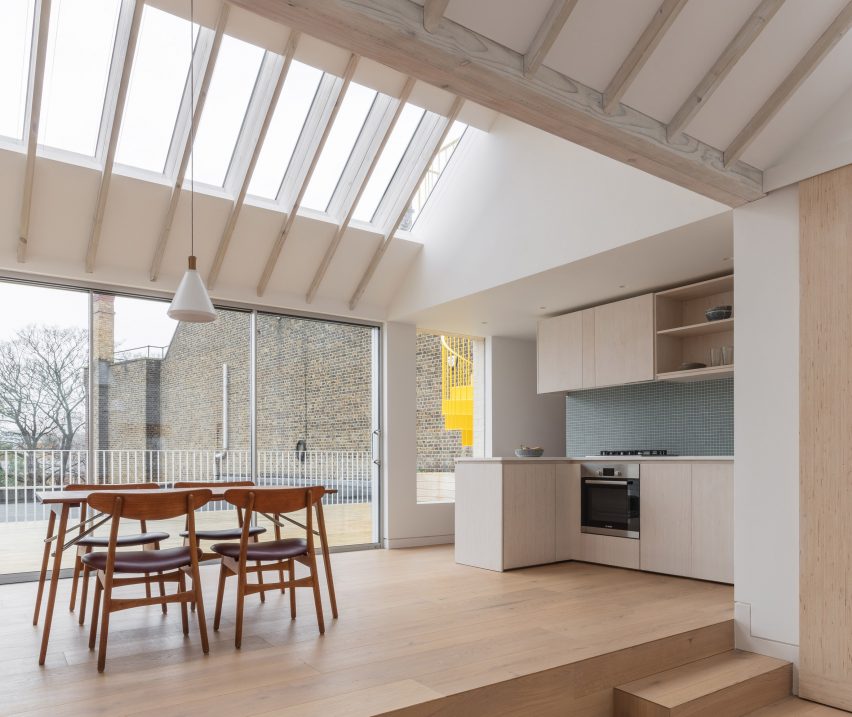
The new internal plan is determined by a level change aligned with a roof valley that helps to lend the different functional zones a distinctive character.
The double dual-pitched roof incorporates full-width, north-facing skylights that allow soft light to flood into the open-plan living spaces and adjacent bedroom. Concealed motorised blinds between the rafters can be used to shade or darken the rooms if required.
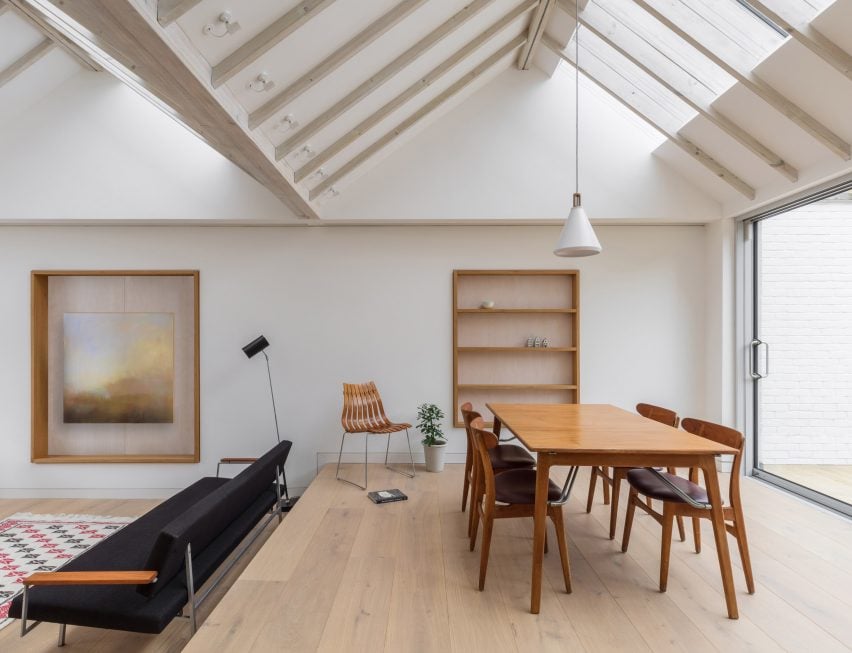
"The incline of the roof is in part determined by the angle and path of the sun," the architects explained.
"This allowed us to maintain a large area of glazing while regulating internal temperature through the passive measure of orientation and pitch to minimise direct solar gain."
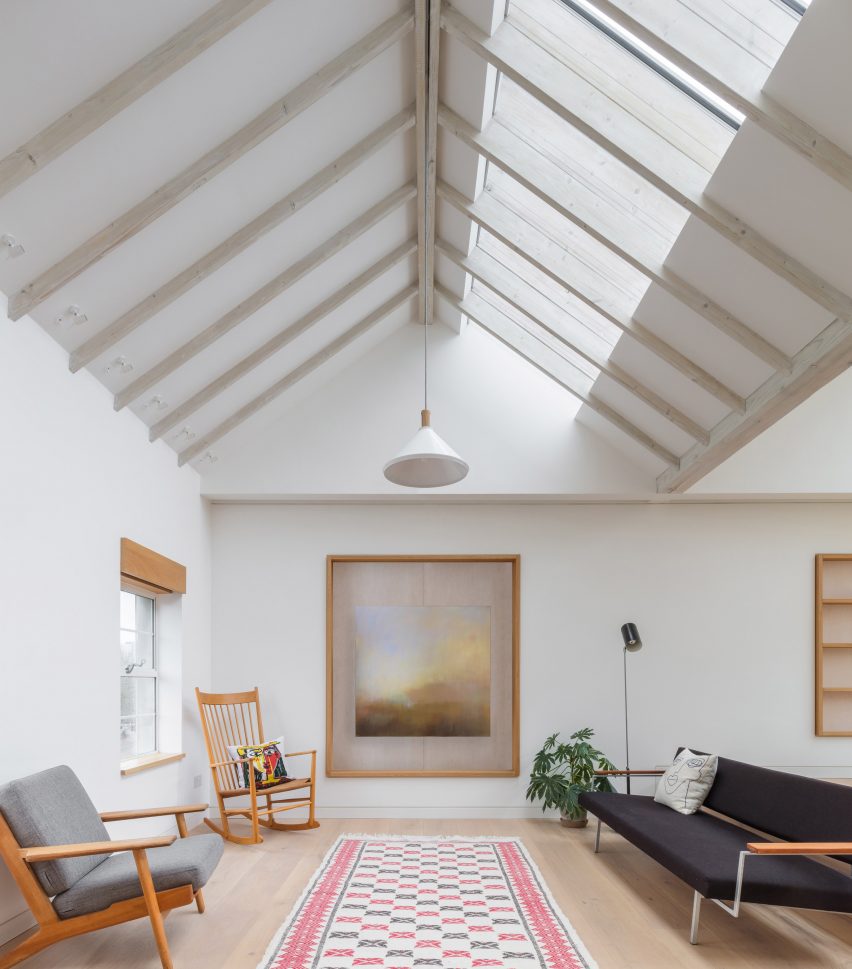
Large slim-line sliding doors lining the dining area and a frameless picture window with brick reveals next to the kitchen allow additional daylight to enter the space.
A level threshold between the dining area and the terrace ensures a smooth transition from interior to exterior spaces. The durable Accoya decking used for the terrace will gradually weather to match the internal flooring.
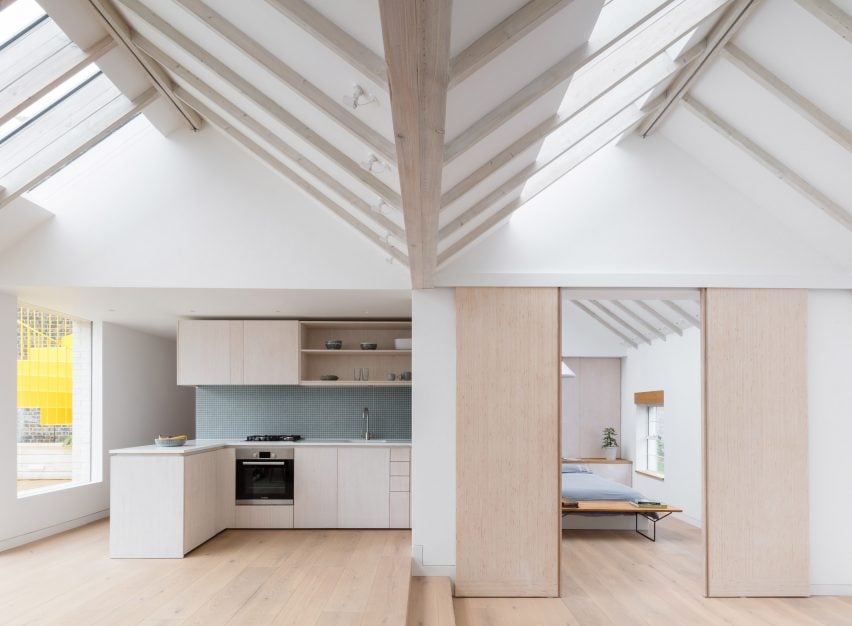
The threshold between the lounge area and bedroom is similarly seamless. The spaces can be separated using a pair of full-height sliding panels made from three-layer spruce plywood that cover the purposely wide opening.
The same stained spruce is used for the kitchen cabinets, as well as for rafters that are either fully or partly exposed. The pale wood complements the smoked-oak flooring and contributes to the overall harmony of the bright pared-back space.
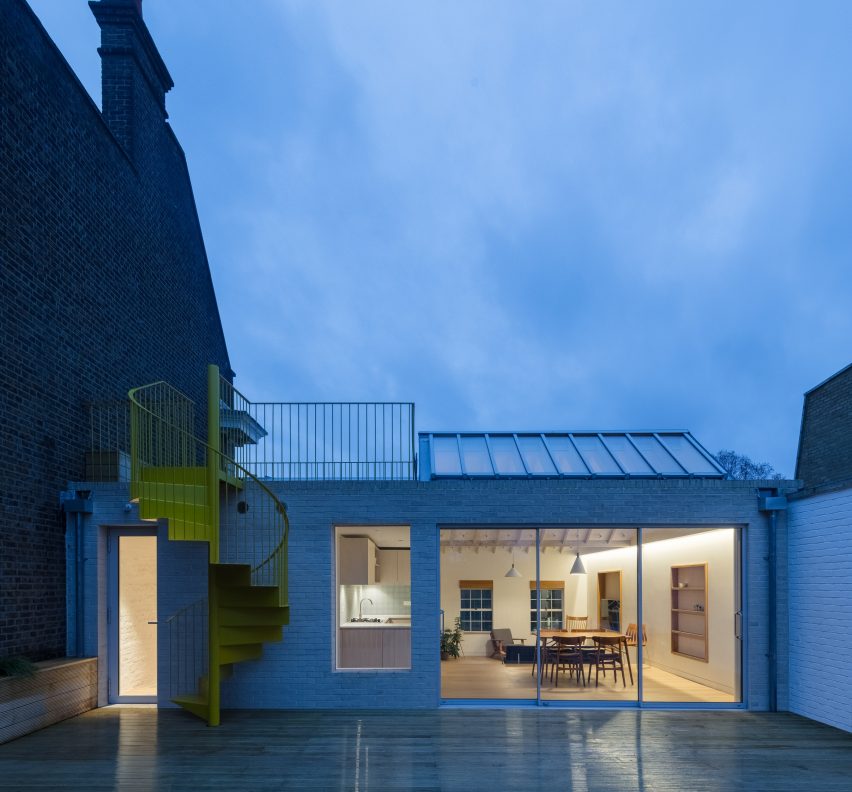
Materials chosen for the apartment's exterior surfaces continue the muted palette. Pale brick and mortar create a homogenous and robust aesthetic that is softened by the textural detail of the brick surfaces.
The spiral stair is painted a vivid shade of yellow that transforms it into a striking sculptural feature, connecting the main terrace with a further space on the rooftop.
Photography is by Nicholas Worley.
Project credits:
Architect: Vine Architecture Studio
Structural engineers: Engineers HRW (http://www.ehrw.co.uk/)
Main contractor: Homeway Builders