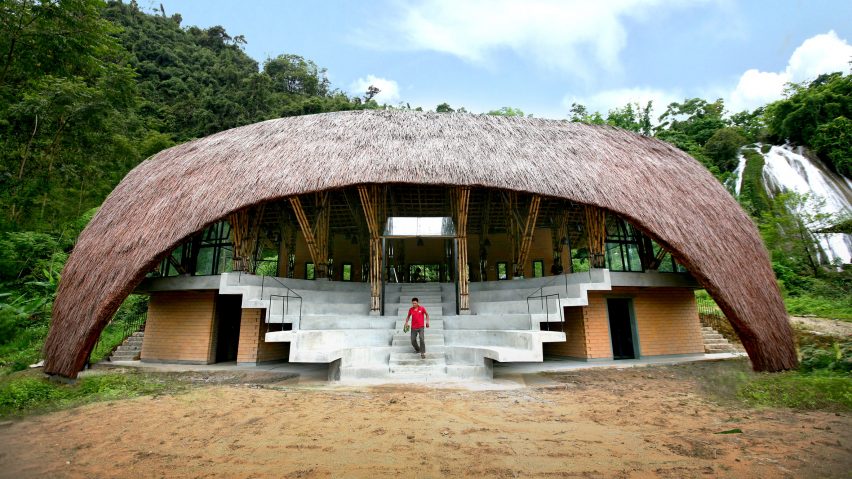This community centre in Vietnam, designed by 1+1>2 Architects, features a bamboo framework and a thatched roof that wraps a concrete amphitheatre.
1+1>2 Architects, which is headed by architect Hoang Thuc Hao, designed the Chieng Yen Community House as a local gathering place and tourist attraction for the commune of Van Ho District in Son La Province.
Chieng Yen commune, where the centre is located, is surrounded by a dense, old-growth forest. It has spectacular views of the mountainous landscape and an adjacent waterfall.
The building's location was carefully chosen to be easily accessible from several nearby villages. Local residents use it as an information centre, meeting place and venue for different social events and activities.
As Chieng Yen Community House is also visible from a nearby road, it helps to attract tourists visiting the region for its exceptional climate, nature and unspoilt scenery.
Inspiration for the building's form and materiality came from two distinct sources: the shape of an ethnic headdress worn by some of the local population, and the design of the region's typical houses.
These references, combined with the use of natural materials and local construction methods, help the community centre to exist in harmony with its sensitive context.
"The house appears to be both a strange and familiar focal point, which is the result of a lengthy study of vernacular wisdom based on local resources: economy, culture and local labour," said the architects.
The building's structure comprises a base of adobe bricks that supports a bamboo framework topped with a roof made from wood and palm leaves.
Local labour was employed to construct the earth-block walls, which helped to reduce the project's cost. The bricks rest on a concrete foundation and contribute to a controlled, insulated internal environment.
Brick walls enclose an open-air space for craft-based activities that is flanked on one side by a reading room and kitchen, with an office and toilets on the other side.
Two thatched roofs protect the interior from direct sunlight while allowing indirect natural light to illuminate the spaces.
A flat roof facing west provides shade from the strong afternoon sun. An opening between this surface and the peak of the opposing curved roof accommodates glass shutters that allow natural ventilation to escape.
The larger roof envelops a multipurpose space on the first floor. It swoops down to meet the ground and is interrupted by a curved opening that looks out onto a courtyard space.
The communal area in front of Chieng Yen Community House is used for events and is overlooked by a curving concrete amphitheatre that includes a staircase leading into the building.
The use of sustainable local materials, along with passive shading and ventilation, contribute to the building's ecological credentials. The nearby stream is used to generate hydroelectric power and filtered rainwater is also stored for use in the centre.
Several other Vietnamse architecture practices have used natural materials to create structures that serve as gathering places.
Vo Trong Nghia Architects used bamboo to create a floor-to-ceiling spiral structure above a cafe in Vinh, while Farming Architects created a timber climbing frame that doubles as a library.
Photography is by Do Minh Duc.
Project credits:
Architects: 1+1>2
Design team: Hoang Thuc Hao, Do Minh Duc, Nguyen Ba Duc

