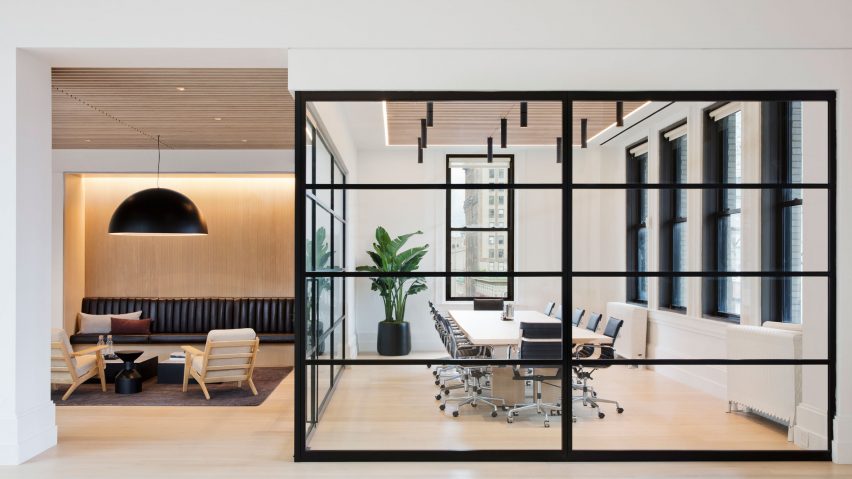
Fogarty Finger revamps New York office building with glazed and cosy wooden meeting spaces
US architecture practice Fogarty Finger has updated portions of a 109-year-old office building in Manhattan with glazed meeting rooms, skylights and Scandinavian-style pale woodwork.
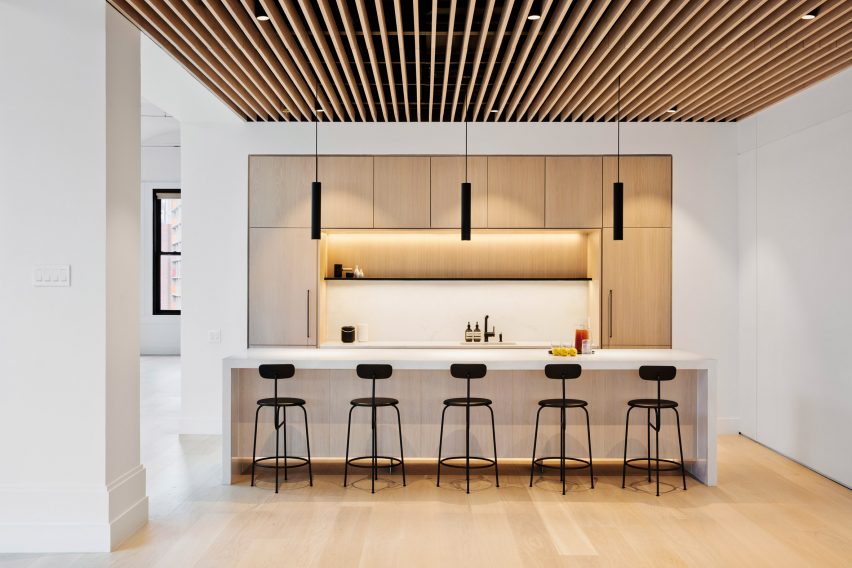
The project – named after its address, 31 West 27th Street – is located in the NoMad district, between Broadway and Sixth Avenue. Dating back to 1910, the building rises 12 storeys and encompasses just over 126,000 square feet (11,706 square metres).
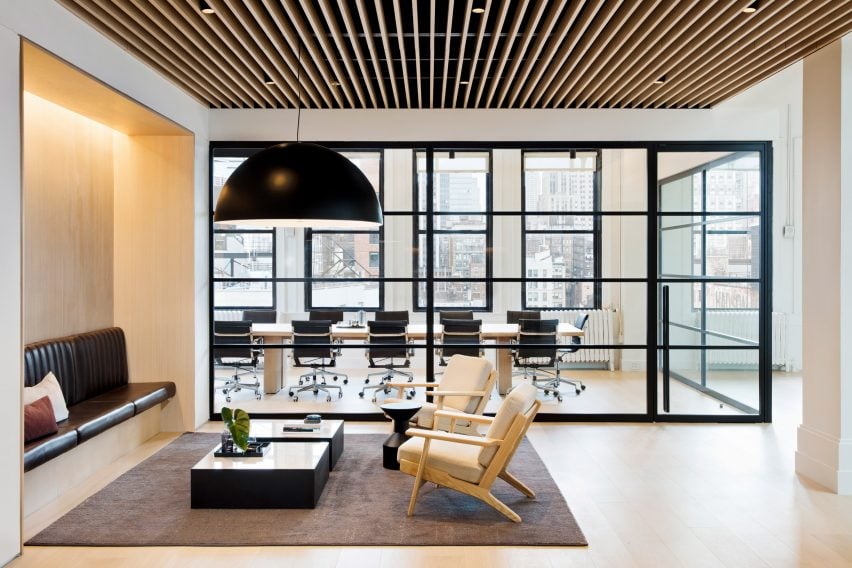
Local studio Fogarty Finger was tasked with overhauling the top floor and ground-level public zones. The goal was to create "warm entrances capable of serving the growing number of tenants, while also transforming some of the office floors to attract young companies in search of modern design".
The team sought to preserve original elements where possible, such as high ceilings, wooden flooring and ornate detailing.
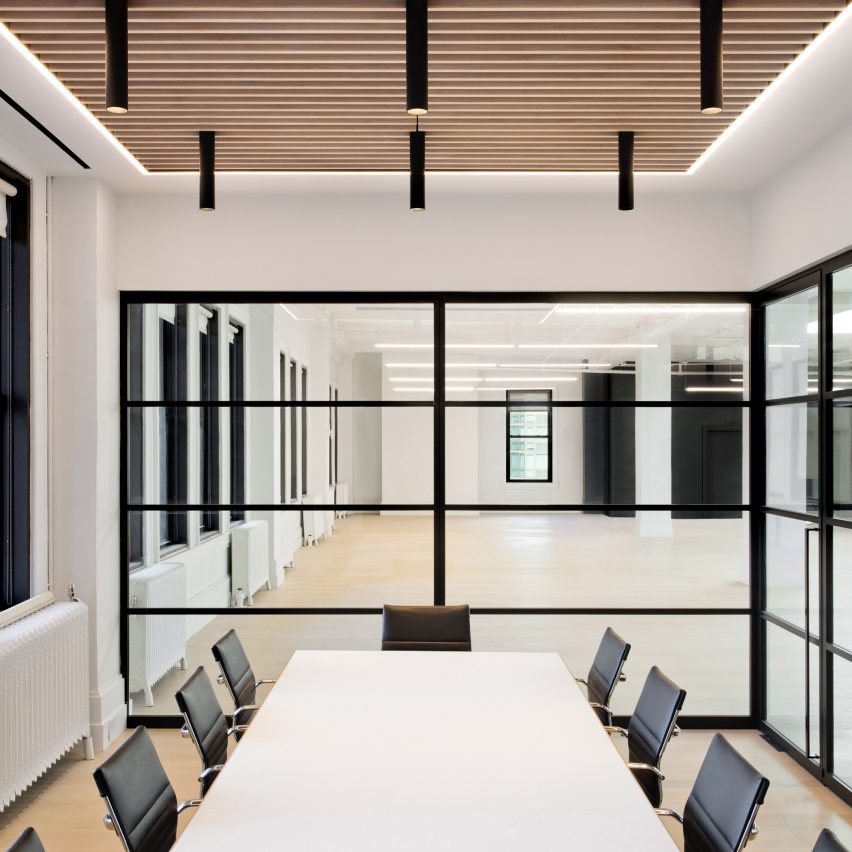
On the 12th floor, the team created an office containing a lounge, a conference room, an open-plan work zone, a bathroom and a kitchen. New skylights usher in natural light, helping the space feel fresh and bright. Pale wood and streamlined decor are intended to evoke a Scandinavian feel.
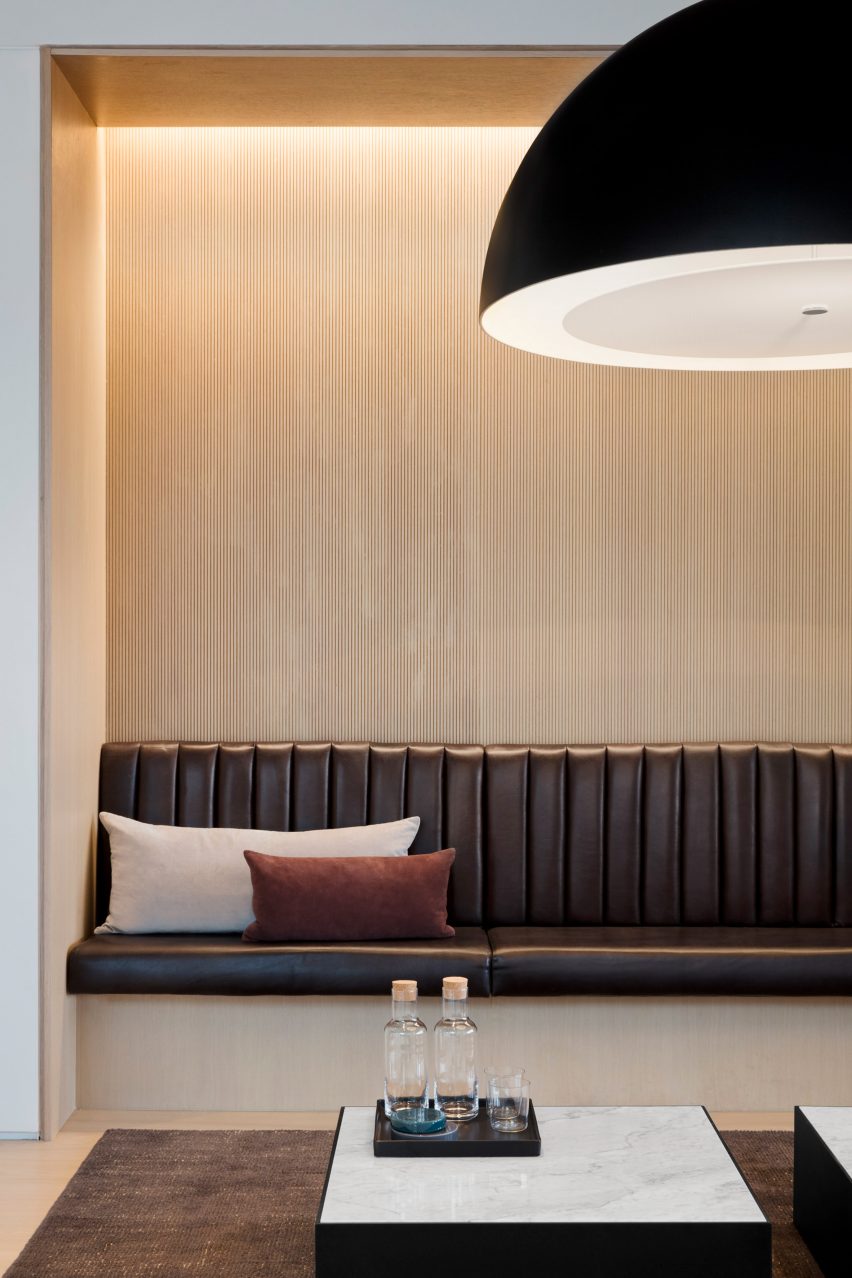
Throughout the office, white-walls are contrasted with dark elements, such as black window frames and black light fixtures. Potted plants offer "a subtle splash of colour" to the pared-down space. Wooden slats cover portions of the ceiling, helping dampen noise while adding visual interest.
In the public zones, the team retained marble wall panels, exposed metal radiators, and other historic features, while also integrating new elements like blackened steel and contemporary lighting.
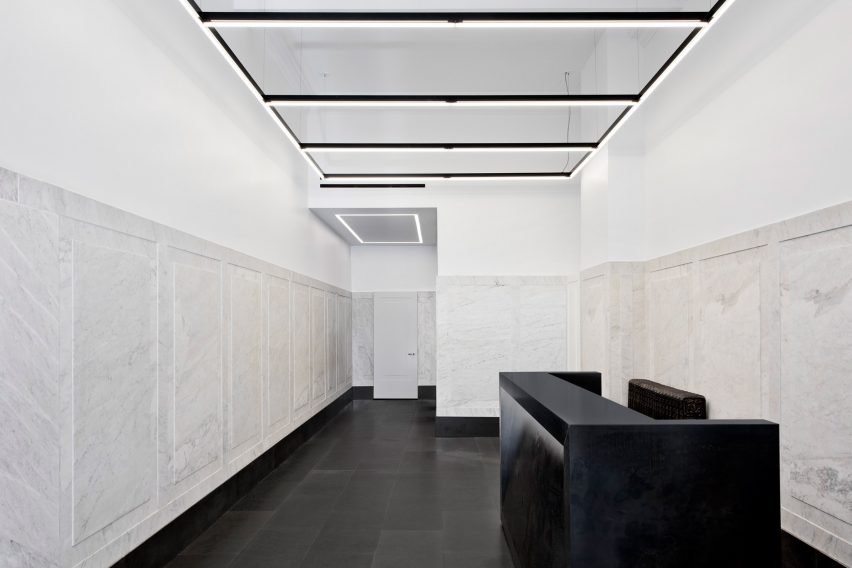
"It was important to use the existing durable materials – concrete, brick and metal – but also present something complementary and new," the team said.
The building has a primary entrance on 27th Street, along with a secondary entrance for freight. In the main lobby, the team hung a rectilinear lighting fixture made of fluorescent lamps. The austere room also features a blackened steel reception desk.
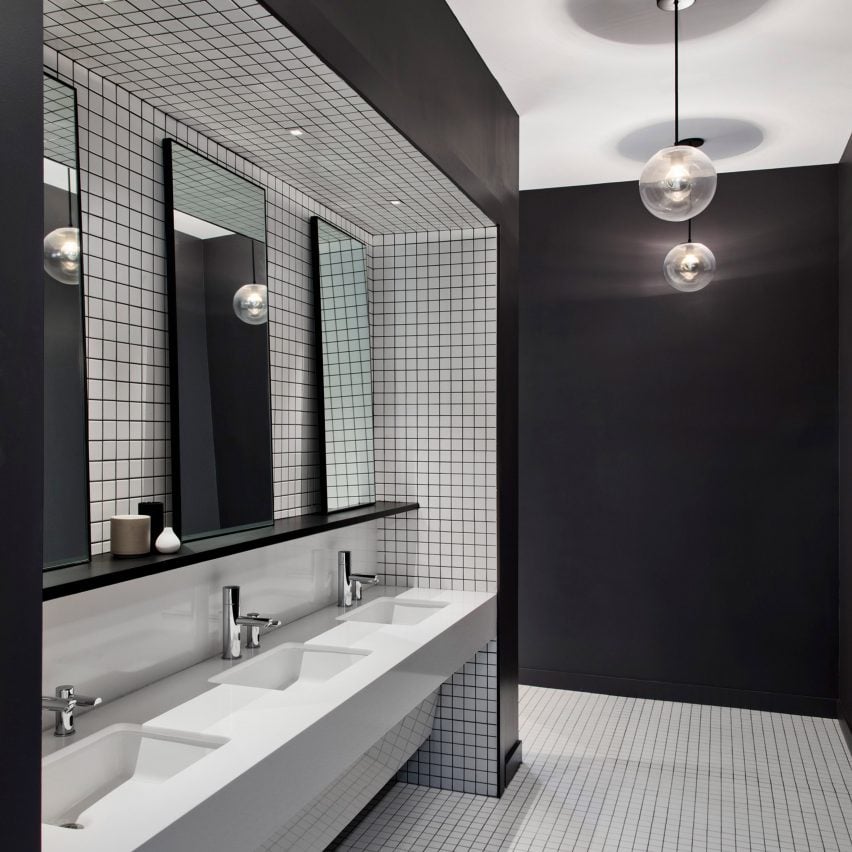
A second lighting installation was added to the freight area, helping enliven the black and grey corridor.
"A series of standard, T5 fluorescent lamps are arranged in an attractive, hovering hexagonal pattern," the team added. "Seen through new oversized glass doors at the street, the freight lobby is no longer relegated to back of house."
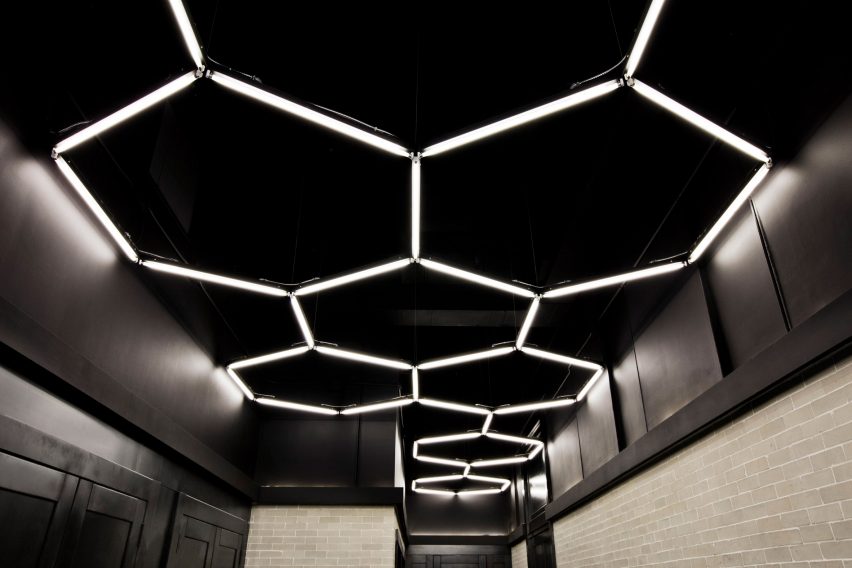
Fogarty Finger was founded in 2003 by Chris Fogarty and Robert Finger. Other projects by the Manhattan-based studio include the conversion of a defunct propeller factory in New Jersey into a single-family home, and the design of amenity spaces at Dock72 – a 16-storey office building in the Brooklyn Navy Yard that is geared toward tech and creative startups.
Photography is by Connie Zhou.