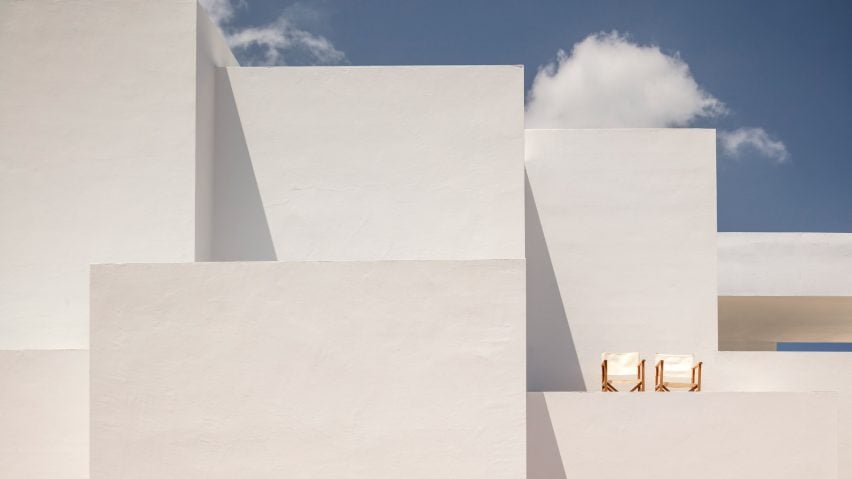Barcelona-based Nomo Studio has arranged a collection of bright white cubes to create Villa Catwalk on the island the the Mediterranean island of Menorca.
The house in Coves Noves occupies two piles of bright white cubes placed on either side of a 28-metre-long central block, called the catwalk.
Part external terrace and part internal, the long catwalk block is aligned to frame views of both the sea and the mountains, which sit to the north and the south.
"The platform was conceived as an outdoor space, which would house the most important common areas and could when necessary be protected from the wind through invisible sliding windows," said Nomo Studio.
Either side of the catwalk, cube units described by the architects as "pixels" are arranged on a three by three by three grid and house five bedrooms, bathrooms, the kitchen, garage and services.
"Breaking down the program into smaller units made the house look less massive and integrated into the landscape," said the architecture studio.
Above the centre of the catwalk, a large span of column-free roof has been achieved with two steel Vierendeel trusses embedded in the concrete, supporting themselves on hidden steel brackets and cantilevering out five metres above the terrace below.
"The apparent hovering of the roof together with the square volumes give the impression of a balancing assembly of pixels following the natural terrain of the slope," describe the studio
The platform also serves to divide the home into a day and night area, with one half housing a kitchen with a more open connection to the central space, and the other housing the more private bedrooms.
To keep construction costs down, concrete blocks were used for the majority of the build, coated with white plaster to unify the villa's various forms.
"White plastered walls create strong contrasts", said the architecture studio. "Sun vs. shadow, white vs. the blue sky and green nature, heaviness vs. lightness."
The clusters of rooms feature large openings, and for some rooms the roof of the cube below becomes a simple balcony space. The day half of the home, housing the kitchen, connects directly to the central space with two large openings, one with a sliding door.
At ground floor level alongside the catwalk, a tunnel covered by one of the blocks above provides quick access across the site.
Nomo Studio has recently completed another home in Menorca, also designed to frame sea views with large openings.
Other pixelated buildings on Dezeen include Ole Scheeren's MahaNakhon tower, OMA's architecture centre on Copenhagen waterfront and BIG's proposal for a mixed-use complex in Toronto.
Photography is by Adrià Goula.
Project credits:
Collaborators: Laura Guitart Matas, Juan Mora SA, Gaimo SL,
Partner-in-charge: Alicia Casals
Project leader: Alicia Casals
Team: Karl Johan Nyqvist, Laura Guitart, Noelia de la Red, Mario García, Marina Miró, Mira Botseva and Jennifer Méndez

