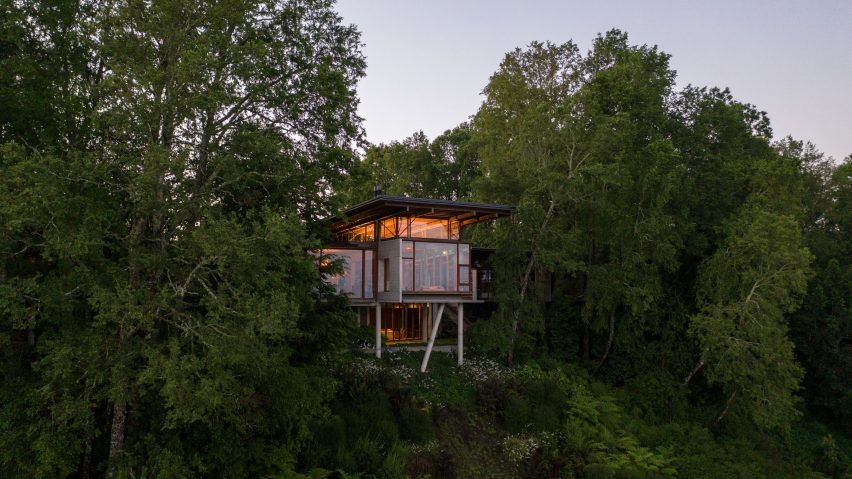
Stilted Apus House by Aguilo + Pedraza peeks through Chilean forest
Santiago-based studio Aguilo + Pedraza Arquitectos has elevated this glass, concrete and wooden house above its Chilean landscape setting to offer views of oak trees, a lake and five volcanoes.
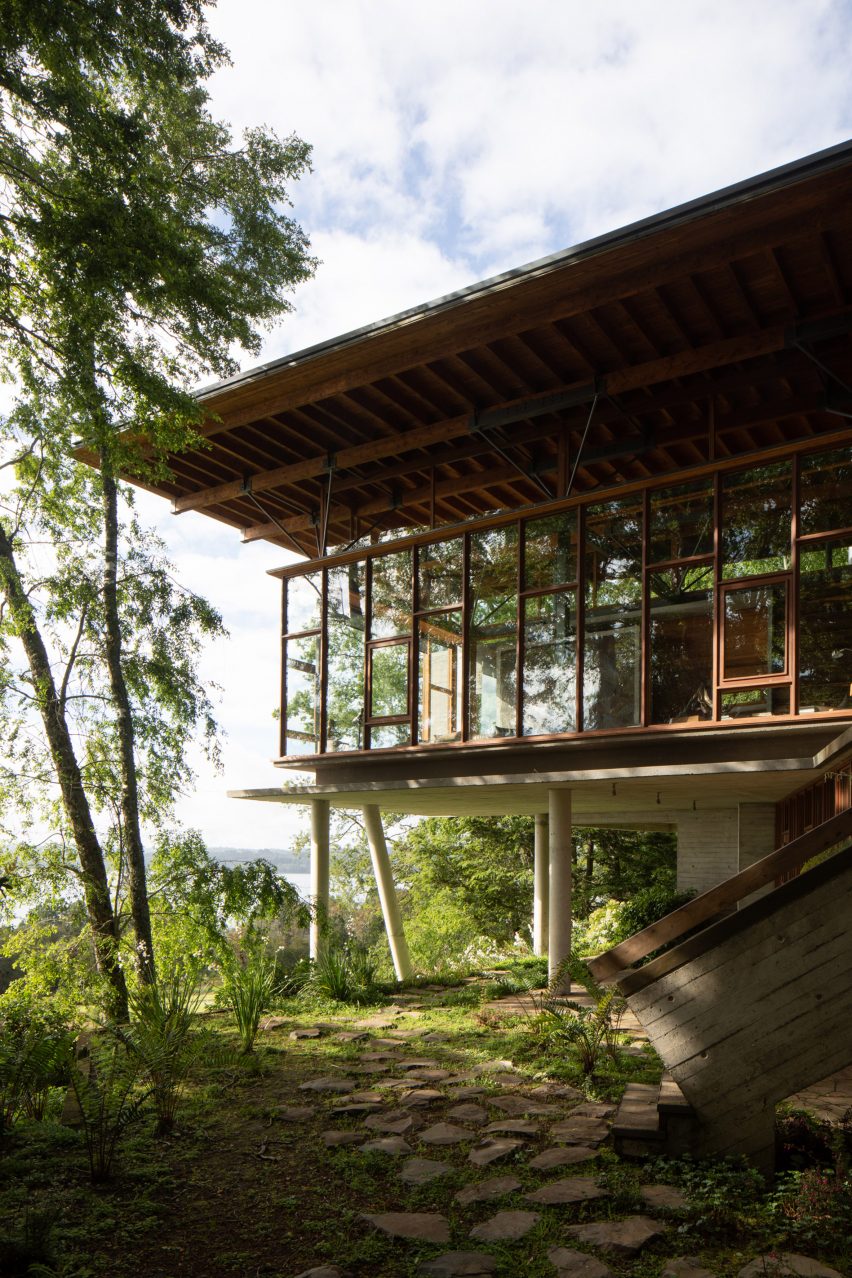
Aguilo + Pedraza Arquitectos designed the family house to top a stepped plot in Los Lagos – a mountainous region in southern Chile.
Rather than excavate into the site, the studio chose to raise the residence above the slope to offer elevated views of its surrounds.

"In this context, the structure is located on the second of these terraces, a location that delineates three major views: a nearby forest of new oak trees, the lake in the distance and a backdrop of five volcanoes emerging from the Andes Montains," said Aguilo + Pedraza Arquitectos in a project description.
Lifted on concrete stilts, Apus House comprises a series of glazed volumes slotted between exposed concrete walls – portions of which are covered with wooden logs, as a reference to the forested surroundings.
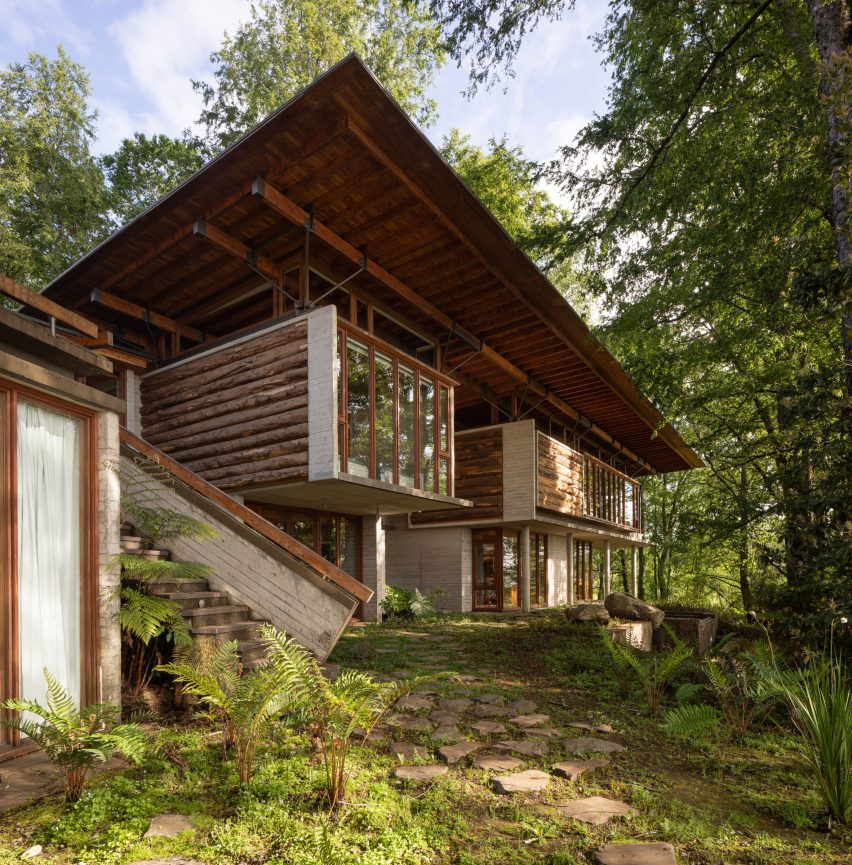
"Walls and slabs were built with exposed concrete, a material with appropriate structural rigidity to enable the volumes to be suspended using merely a few pillars, thus creating an attractive visual game," said the studio founded by Diego Aguilo and Rodrigo Pedraza.
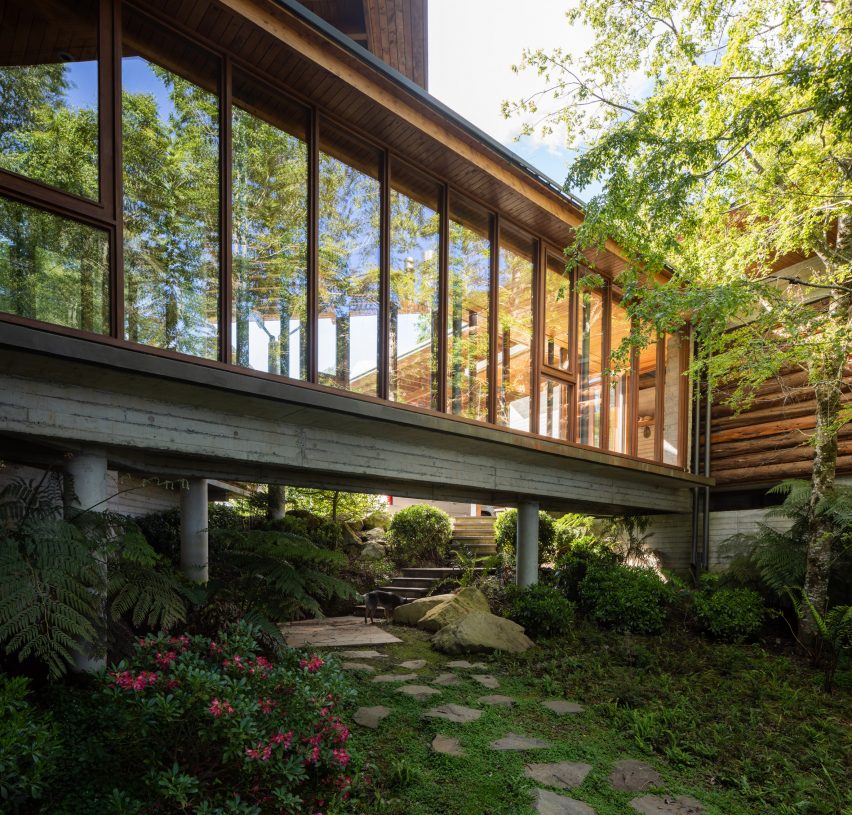
Aguilo + Pedraza Arquitectos arranged the house as four volumes connected by a glazed, stilted passageway measuring 80 metres long.
Each block contains a different function – including the bedrooms, main living areas, the master suite and service areas – to provide the residents with adequate privacy.
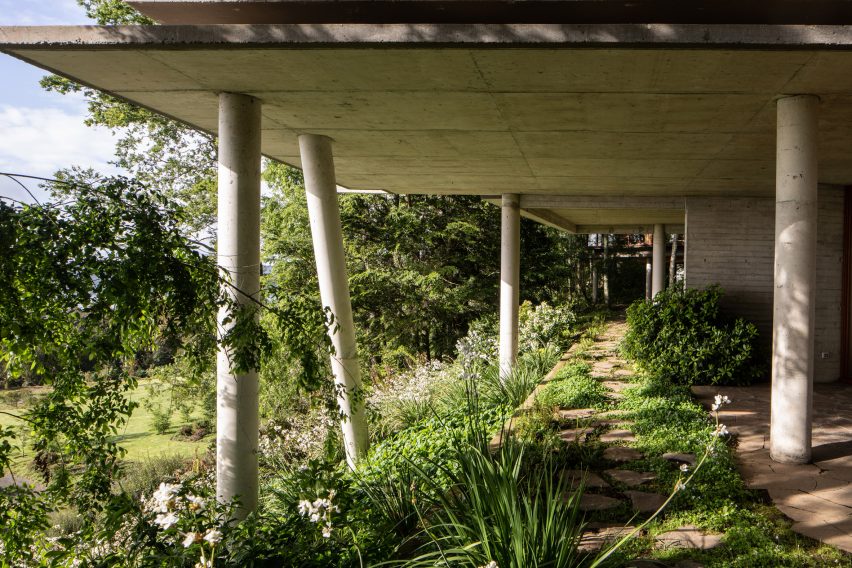
"'Together, yet apart' were the family's precise instructions, suggesting its members need to have areas for both solitude and socialising," the studio added.
A huge roof is raised above the main volume by a clerestory window. It overhangs at the edges to protect the building from the area's heavy rainfall.
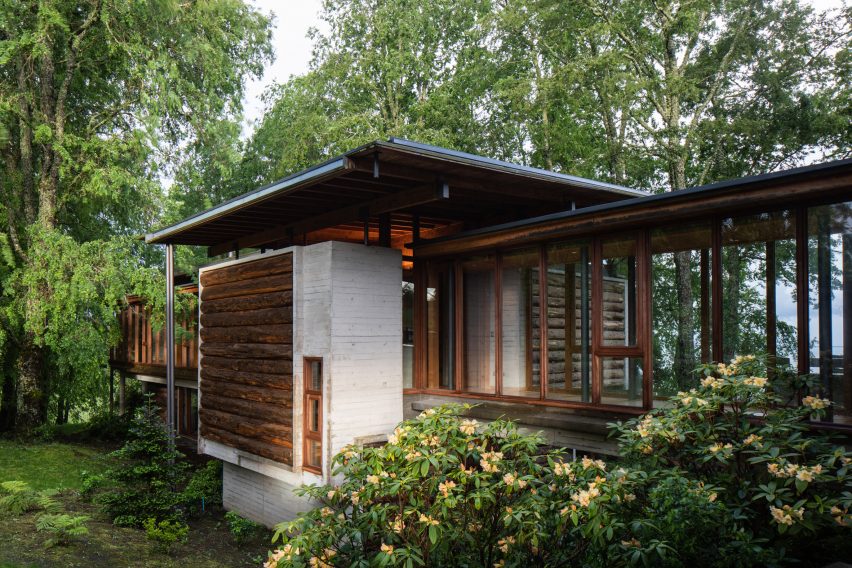
Inside, this two-storey central block acts as a hub for the home, featuring the kitchen, living room, and the dining room on the upper level. An angled staircase leads down to the games room and guest bedroom on the lower level.
Wooden ceiling beams are left exposed and complemented by wood flooring, and leather and wooden furniture. Large amounts of glazing frame the forest and lake beyond.
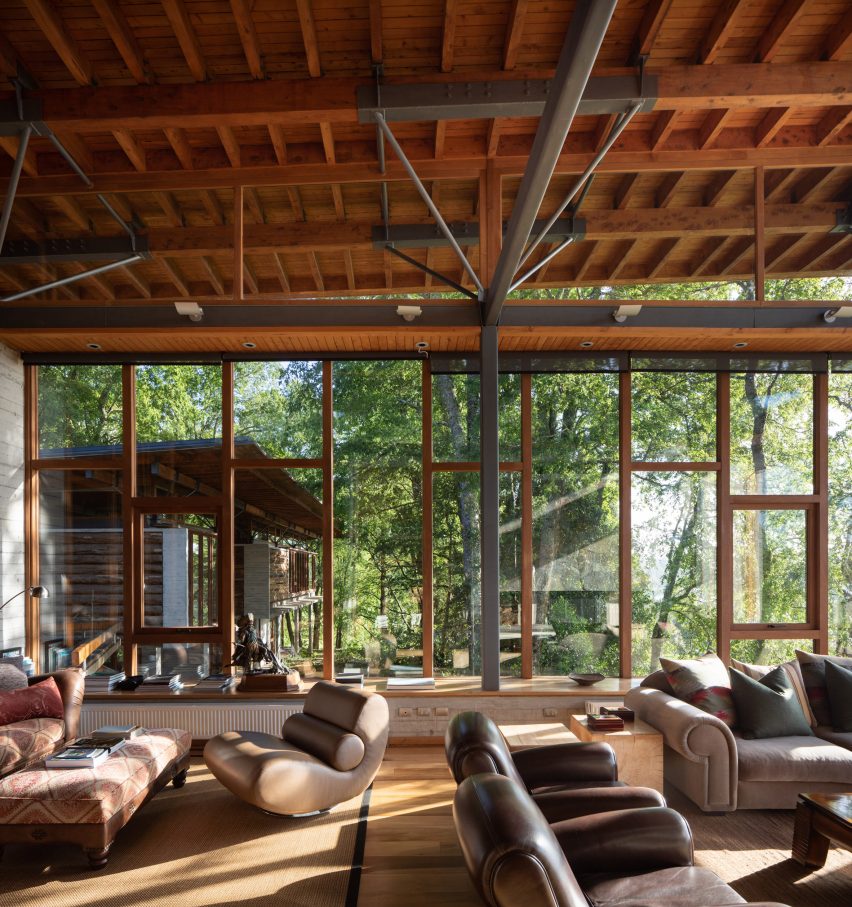
The elevated glass walkway leads from here to a block containing two bedrooms, offering additional vistas along the way.
"Even the simple act of walking around the house is made interesting by the diverse relationship created between the outside environment and interior spaces," said Aguilo + Pedraza Arquitectos.
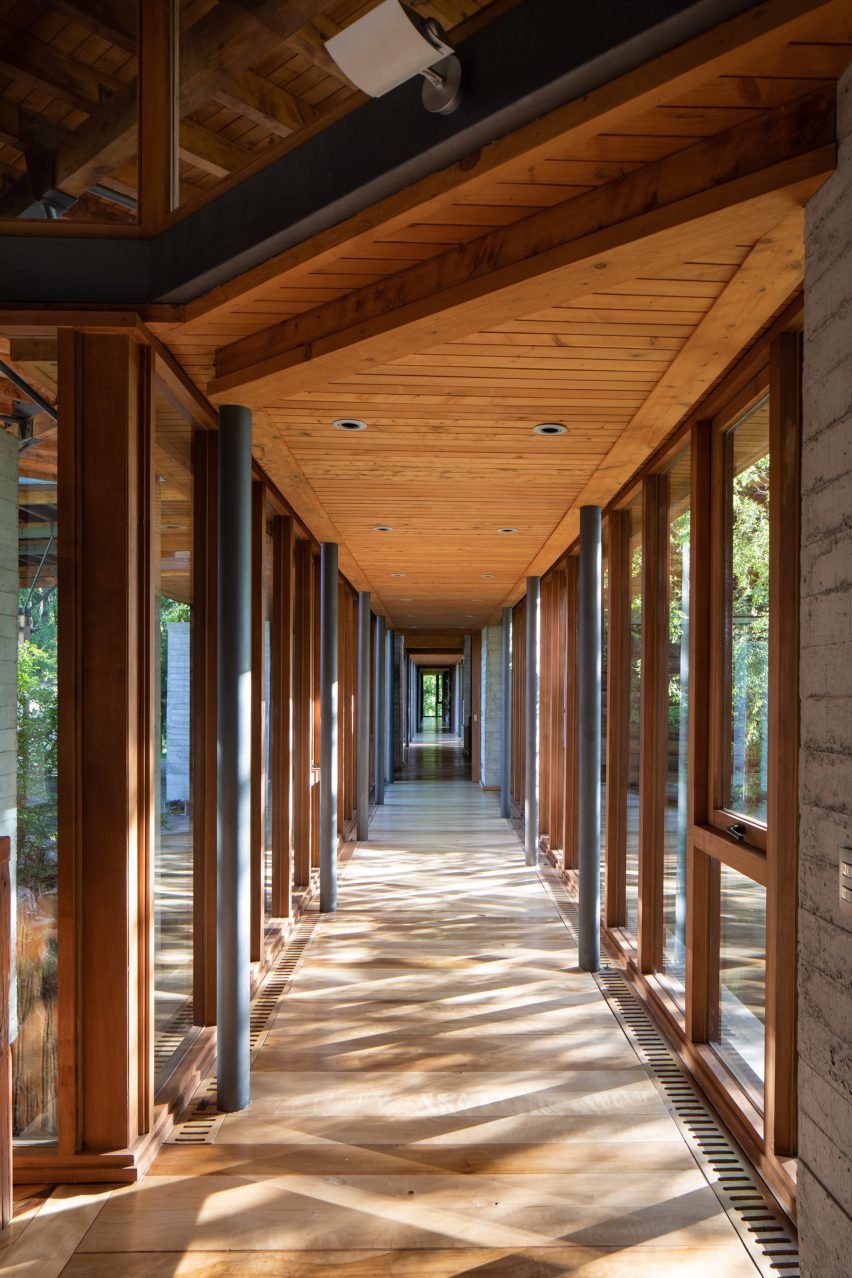
Anchoring one end of the property is the master suite with another bedroom located underneath. Each of these also features a lounge area downstairs, allowing its occupants to relax in privacy.
A number of other Chilean properties along the coast have been designed to make the most of their setting. These include a stark concrete home by Pezo von Ellrichshausen on the edge of the ocean and a vacation retreat by Equipo Cazu Zegers clad in weathered steel.
Photography is by Marcos Zegers.