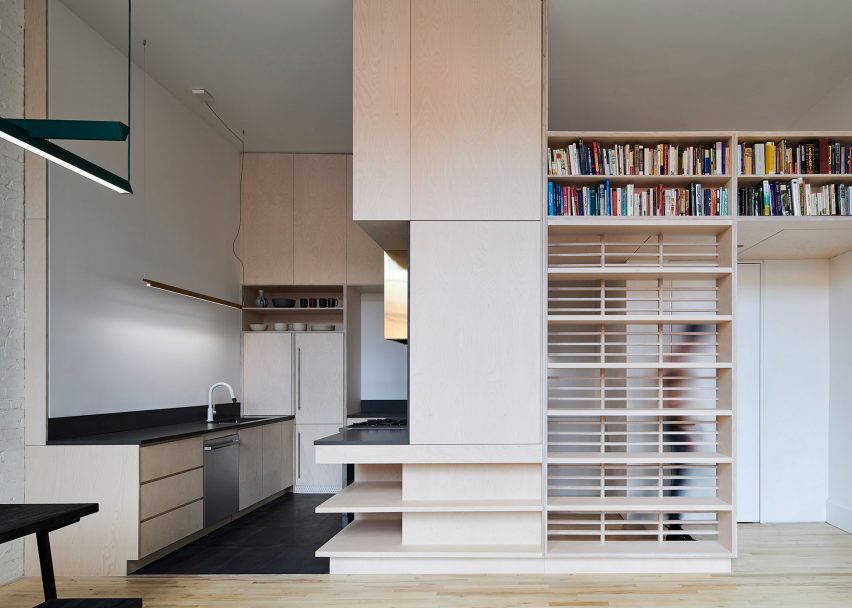New York studio Light and Air Architecture has retrofitted a two-bedroom apartment in Brooklyn with ample custom cabinetry and a spiral staircase.
The two-storey home is located inside a former schoolhouse building in Brooklyn's Prospect Heights neighbourhood.
Built in 1895 along Sterling Place, the landmarked structure is constructed with brick, sandstone and terracotta in the romanesque revival style.
Inside, much of the building was overhauled to accommodate modern residences, including the apartment renovated by local studio Light and Air Architecture (L/AND/A).
Measuring 1,200 square feet (111 square metres), the Sterling Place project was overhauled to feature an open-plan layout for its main living space, which occupies the upper level.
L/AND/A removed existing partitions, particularly a wall that divided the main floor into three separate rooms. Now, the home is arranged around a volumetric formwork built from Baltic birch.
The structure divides different areas – particularly a kitchen, a bathroom and a living room – and provides ample storage.
"Though modest in size, scope and budget, this once heavily partitioned apartment is transformed by the insertion of a volumetric armature that creates spatial diversity in the absence of traditional rooms," said L/AND/A.
The custom built-in unit spans from the main entrance and encloses a central nook, and concludes with cabinetry in the kitchen.
A slatted wood wall or "screen-shelf" conceals a corridor where the bathroom is located, as well as a new spiral staircase. On the lower level are the two bedrooms and an additional shower room.
"New connections between previously isolated rooms are formed, developing a visually rich experience that adds layers of complexity to the space," the studio said.
In addition to dividing the main floor, the wooden frame also accommodates a coat closet and various shelving systems.
In the kitchen, the birch volume extends all the way up to the high ceilings, yet near the bathroom, the frame is brought down to lower the ceiling height.
"This new and dynamic armature is flexible, continuous, and has the ability to change scale," said L/AND/A.
Aside from the birch volume and wooden floors, the rest of the home is kept monochrome to draw attention to the natural materiality.
A black quartz countertop and a dark floor are used in the kitchen, along with a matching large dining table and a contemporary light fixture overhead.
All of the walls are kept white, including an exposed brick surface in the living room and white-tiled bathrooms.
Founded in 2017, L/AND/A is a New York architecture and design studio led by American architect and artist Shane Neufeld. The studio has also refurbished a row house with a new structural stairwell and skylight in Brooklyn's Bedford Stuyvesant (Bed Stuy) area.
Another apartment in a former Brooklyn schoolhouse is a bright white residence by White Arrow, located in Williamsburg.
Photography is by Kevin Kunstadt.

