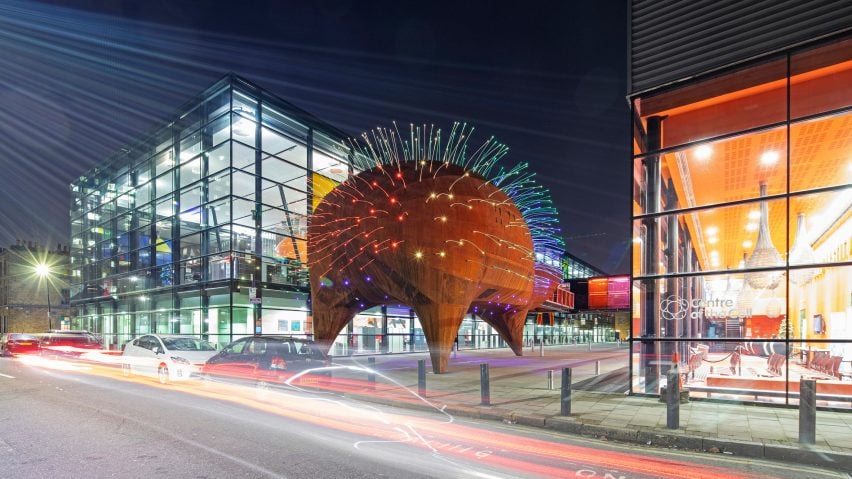An education centre shaped like a oversized neuron cell, designed by the late Will Alsop for his practice All Design, has opened at Centre of the Cell in Whitechapel, London.
Named Neuron Pod, the free-standing science education space was designed by Alsop as a direct representation of a neuron cell – a specialised cell that transmits information in the brain.
"The new pod is based on a neuron cell, a nerve cell that processes and transmits information, with dendrites which appear as hairs growing out the main cell," Marcos Rosello, co-founder of All Design told Dezeen.
The building is an extension to Centre of the Cell, a science learning-centre located in the Blizard Institute biomedical research building at Queen Mary, University of London, which Alsop designed in 2005.
The pod continues an idea developed at this building, where the meeting rooms are each large three-dimensional depictions of cells.
All Design chose the shape of a neuron after the university asked which cells could be scaled-up to create a building alongside the laboratory.
"At our first meeting with the client we were given a pack of Top Trumps Cells cards and were asked to consider a cell which could be used as a reference point for a new pod in the mews," said Rosello.
"As well as being an interesting shape the neuron cell was particularly fitting for a community engagement purpose as the role of a neuron is to transmit information."
The 23-metre long and 10-metre high pod is made from 13 pieces of weathering steel that were welded together on site. It stands on three legs in a mews alongside the university building.
Raising the building above the ground, which maintains the pedestrian route below, is a feature of several of Alsop's architectural highlights.
Both the Stirling Prize-winning Peckham Library and the Sharpe Centre for Design, Ontario College of Art & Design are raised on stilts to free up publicly accessible space below.
The weathering steel pod is covered in hundreds of filaments that look like hairs. These hairs are illuminated using fibre optics powered by light projectors within the pod.
Inside the pod a multi-functional space will be used for live shows, workshops, science experiments, talks, film screenings and exhibitions. It is accessed from a bridge that connects to the first floor of the Blizard Institute building, where Centre of the Cell is located.
As the building was created to grow the visitor numbers to Centre of the Cell, especially children, it was important to make it stand out.
"It had to look different to capture the curiosity of the local community particularly local school children. The purpose of the building is to inspire the next generation about science and medicine," explained Rosello.
One of the biggest names in British architecture, Alsop passed away last year aged 70. The unusual building is typical of Alsop, who often designed buildings that challenged the architectural establishment.
"Will was serious about architecture but also serious about having fun, the process [of creating the pod] was extremely enjoyable," said Rosello.
Incorporating fun into architecture is something that All Design "are very keen to carry on", explained Rosello.
"We need more buildings that engage the public, start a debate and that blur the lines between art and architecture, buildings and spaces should be approachable and enjoyed by all."
Photography is by Jonathan Cole.
Projects credits:
Client: Queen Mary University/Centre of the Cell
Architect: All Design
Structural engineer: AKT II
M&E: Watermans Group
Cost consultant: Turner & Townsend
Project manager: QMUL Capital Projects
Employers agent: Gardiner & Theobald
Fire consultant: The Fire Surgery
Acoustic consultants: Sandy Brown
Acoustic baffle artist: Georgia Scott
Building control services: PWC
CDM consultant: CDM Services
Main contractor: Total Construction
Steel sub-contractor: Littlehampton Welding Ltd
Main contractor's architect: To-Do Design
Lighting consultant: Sutton Vane Associates
Fibre optic sub-contractor: Universal Fibre Optics (UFO)
Spray foam insulation sub-contractor: Foamseal

