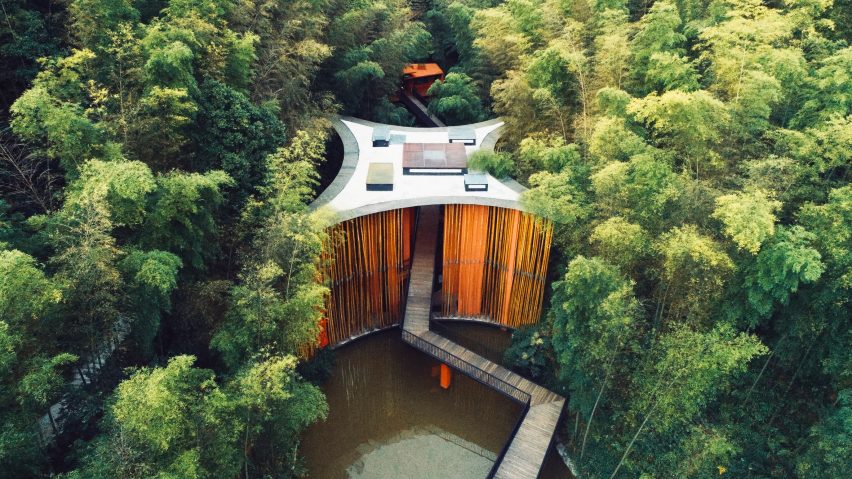
West-Line Studio creates bamboo-clad gateway to Chinese national park
A zigzag elevated walkway and a pavilion wrapped in bamboo by West-Line Studio in the province of Guizhou, China, has been revealed in new photos.
The Zhuhai National Park Gateway marks the entrance to an area covering 10,000 hectares around 25 miles from Chishui City, which is a popular tourist destination due to the presence of the famous "Bamboo Sea".
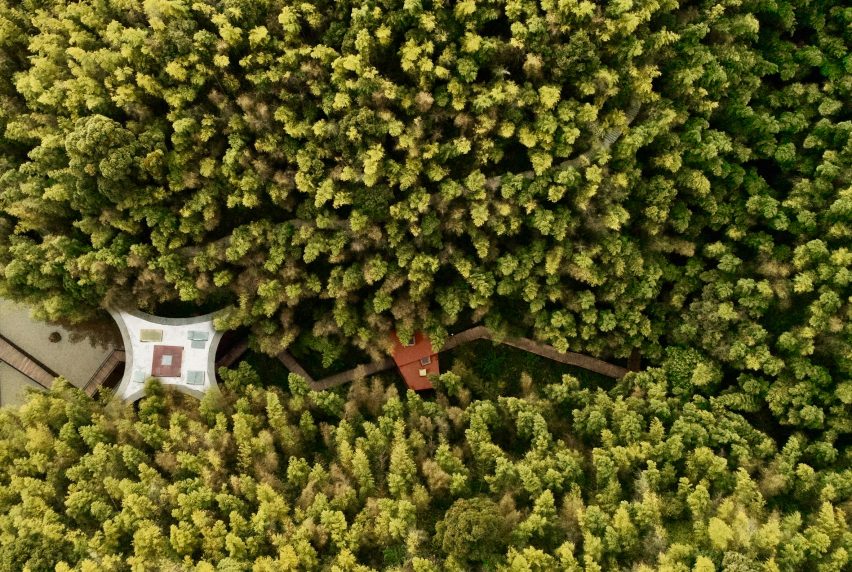
The building, which was completed in 2016, is one of several landscaping and architectural interventions made by the local cultural and tourism department to immerse visitors in the bamboo forest.
The main agenda for West-Line Studio's project was to respect the forest by limiting its physical impact on the landscape and making use of local technologies and sustainable materials.

The programme includes the main entrance, a smaller tea pavilion, and a network of boardwalks that covers a total built area of just 514 square metres within the 22,000-square-metre landscaped zone. Beyond the gateway, the path extends upwards to the tea pavilion and onto the forested mountainside.
The centrepiece of the project is the entrance pavilion, which features a floor plan formed by four intersecting curved walls. The building's concrete structure is wrapped in lengths of bamboo that help it to merge with its surroundings.
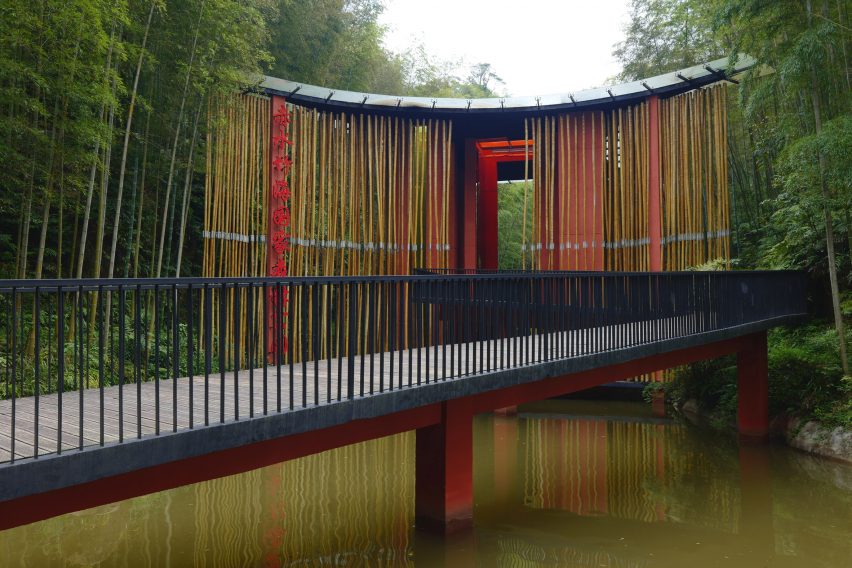
"The park's main entrance is designed as a dense assembly of vertical lines," said the Guiyang-based studio. "The idea was to create, in the middle of the forest, a denser cluster, which can be randomly intercepted in the bamboo sea."
The choice of materials used throughout the project and the way they are treated responds to the climatic conditions in the region, where sun, fog, rain, wind and snow directly affect the perception and performance of the building.
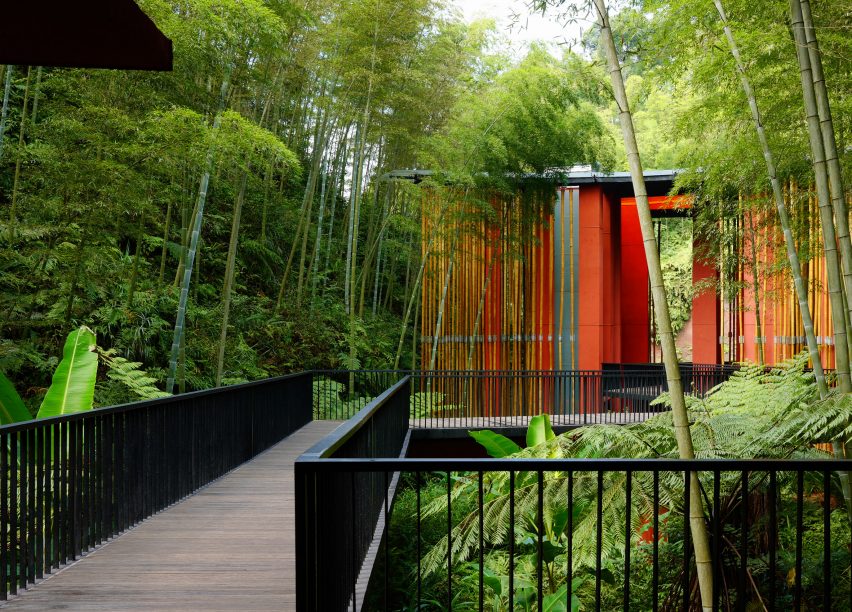
High levels of humidity meant that the bamboo poles had to be steamed to remove natural oils that would otherwise cause them to decay.
Local equipment only permitted sections with a maximum length of six metres to be treated in this way, so the bamboo was cut into pieces measuring 5.5 metres that are fixed together to achieve the length required to cover the facades.
The architects developed a system for fixing the poles together using custom-made galvanised metal joints, which also allows them to be dismantled and reused or recycled in the future.
Other materials used in the project include flooring consisting of planks of anticorrosive bamboo plywood, and railings of rustproof blackened metal.
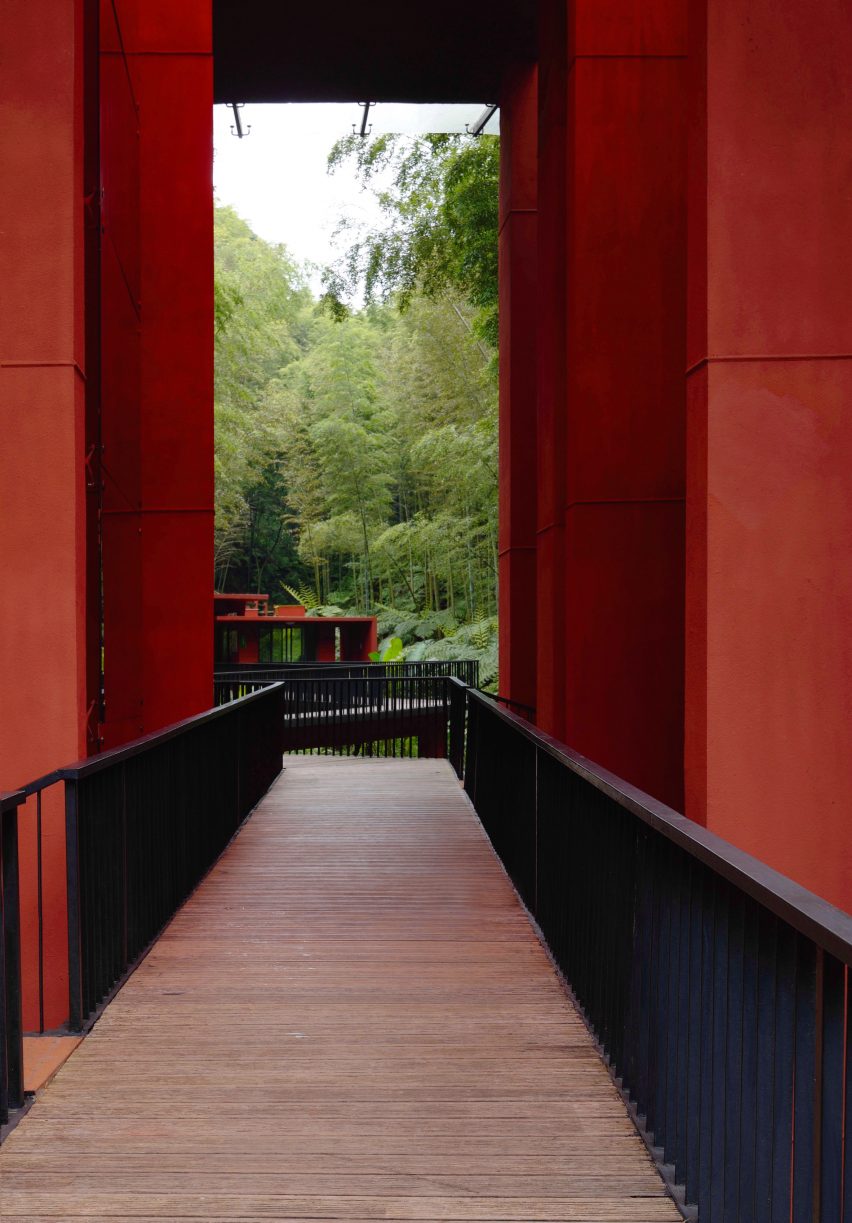
The building and the network of walkways are raised above the landscape on a structure made from red fair-faced concrete to help minimise their lasting impact on the natural ecosystem.
"The two buildings and the boardwalk system are constructed to maximise the protection of the local natural environment," the studio added. "Tourists can appreciate the unique characteristics of the bamboo sea without damaging the forest."
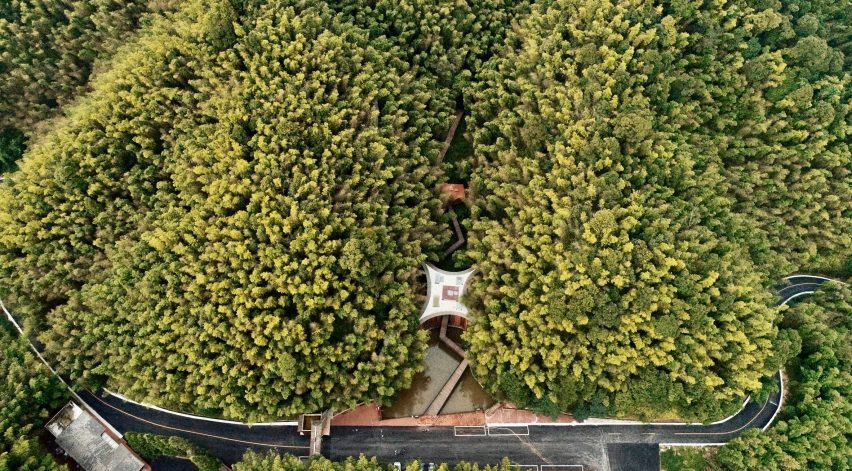
The walkway leading to the entrance pavilion zigzags over a large pond that was created by lining an existing pit with cow dung and soil to prevent the water seeping away.
Water evaporating from the pond's surface creates a fog in the early morning or evening, and during winter or rainy days. This natural phenomenon heightens the effect of the architecture blending with the surrounding environment.
China's Zhejiang Province landscape firm Turenscape created a network of meandering pathways connected by bridges at a wetland park at the mouth of three rivers, while in Shenzhen MLA+ connected the Xiangmi Science Library to a park with an elevated walkway.