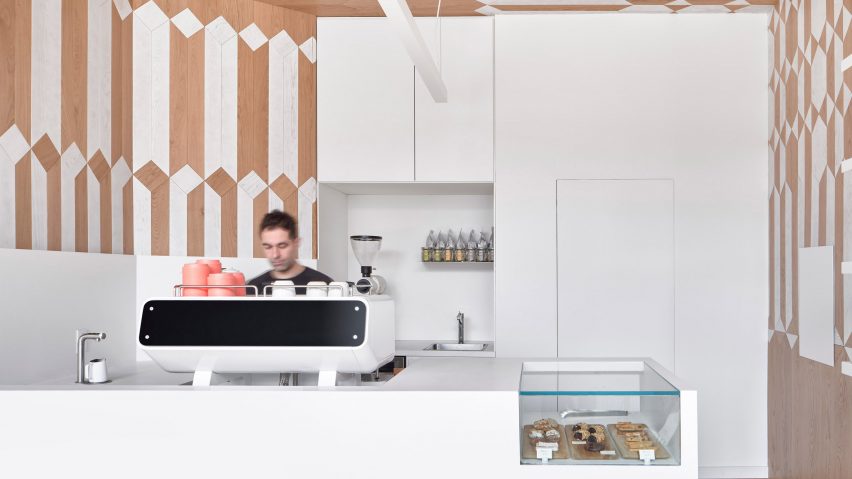
Batay-Csorba designs Milky’s coffee bar in Toronto without furniture
Interlocking wooden panels form a geometric pattern across the walls of this small, grab-and-go Toronto coffee shop, designed by Ontario studio Batay-Csorba Architecture.
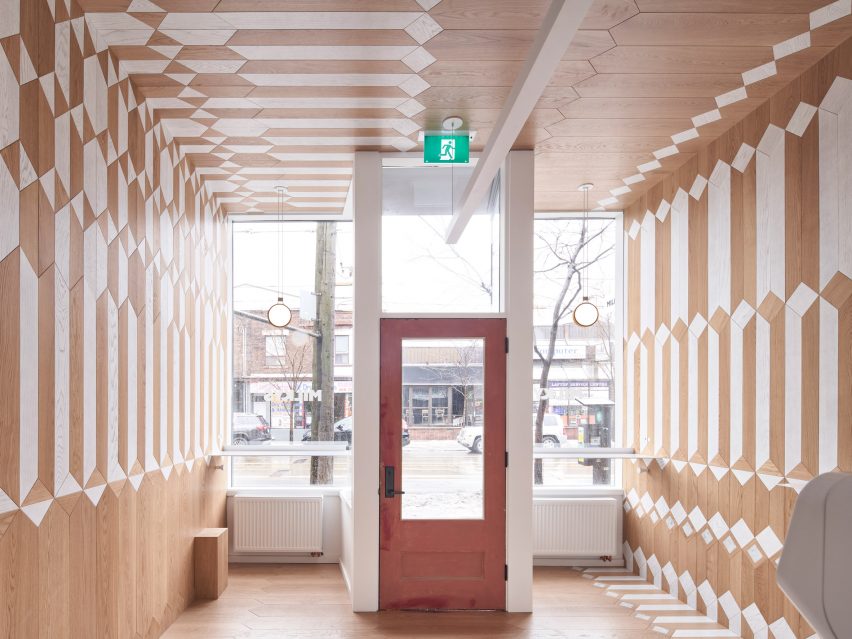
Located on historic arterial road Dundas Street in Toronto, the tiny coffee bar is aimed at customers in a hurry – either on their way to work or during a lunch break.
Because of this, it intentionally features no furniture.
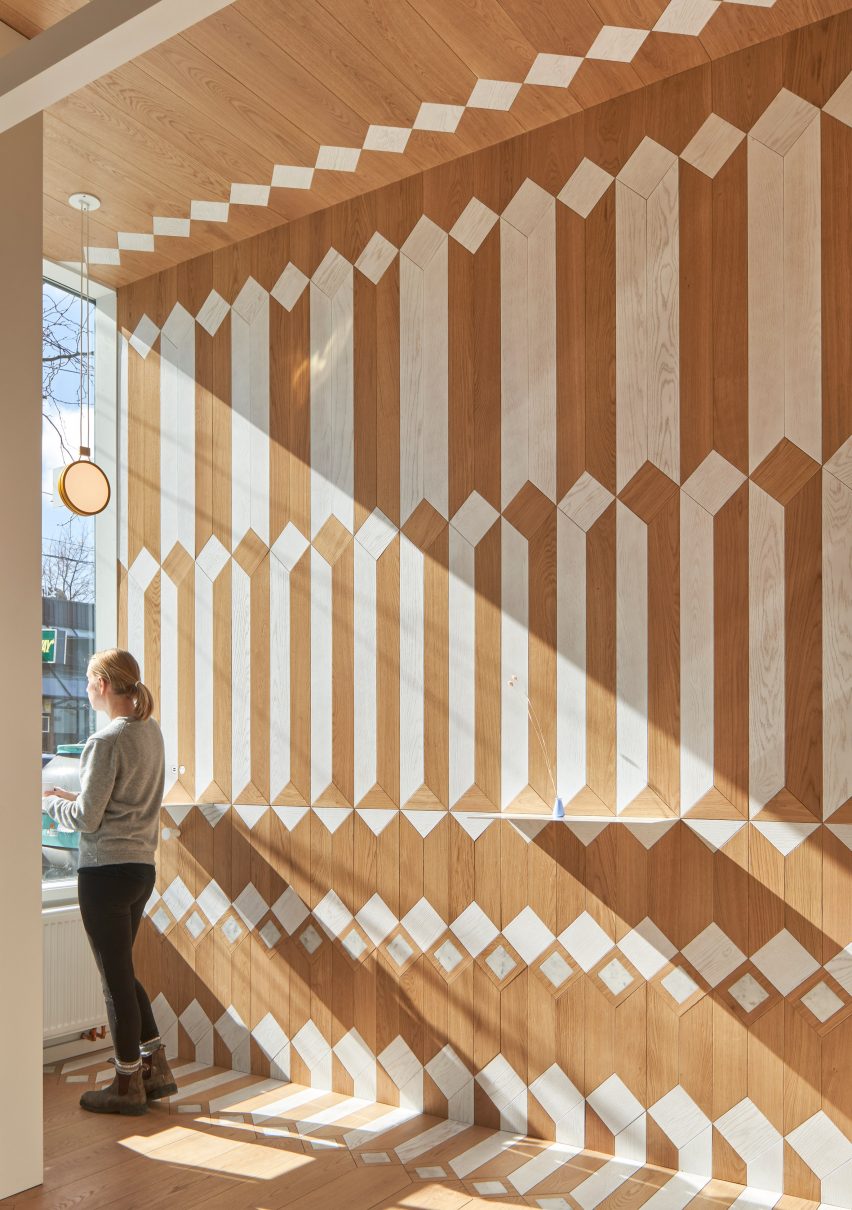
Instead, Batay-Csorba Architecture focused the design on bringing life though other aspects of the small space.
Geometric cuts of white-washed and plain wood panels are arranged in patterns across the walls. Slender shelves are slotted into a small nook, providing the only surfaces inside Milky's.
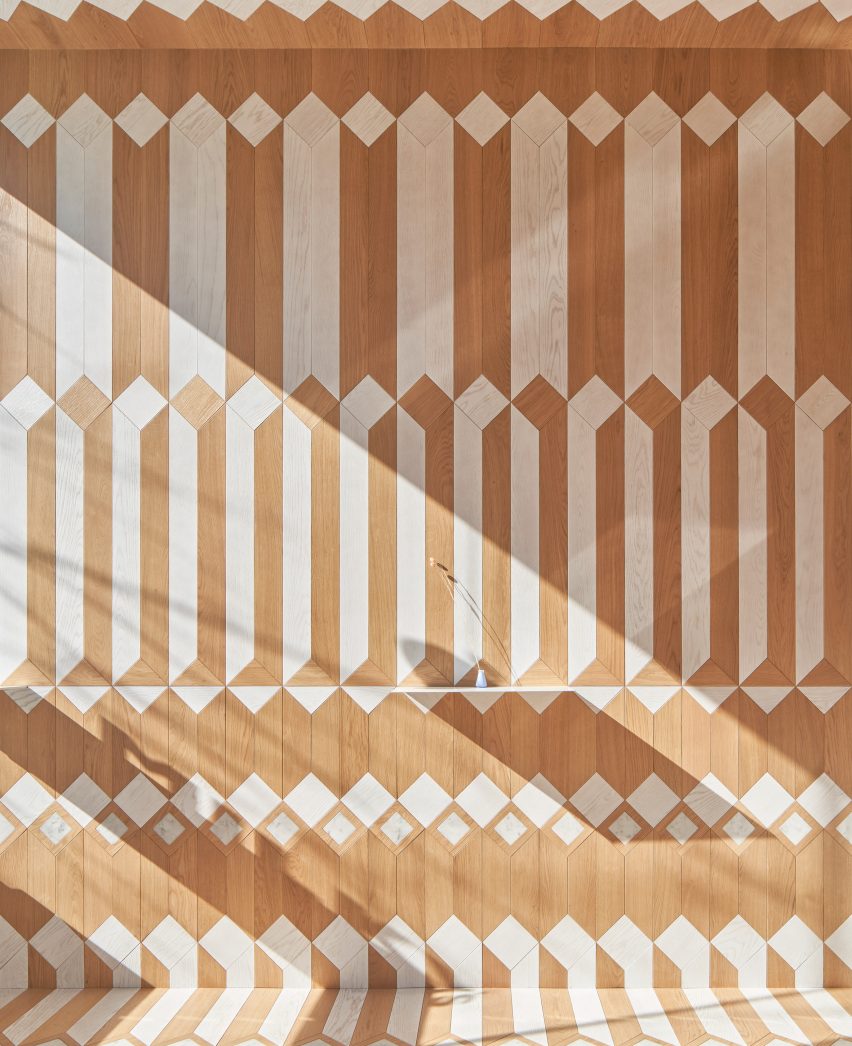
"In Milky's the modular logic of this system is instead used as a framework for disrupting such static patterning, with interlocking pieces of light and dark wood producing a high-contrast tessellation which expands and contracts, shifts and realigns in a series of strata, enveloping the customer in a sort of "caffeinated" space," said studio co-founder Andrew Batay-Csorba in a project description.
The warm wood, along with other design features, were influenced by the owner's desire to create a space that exudes warmth and puts people in a good mood.
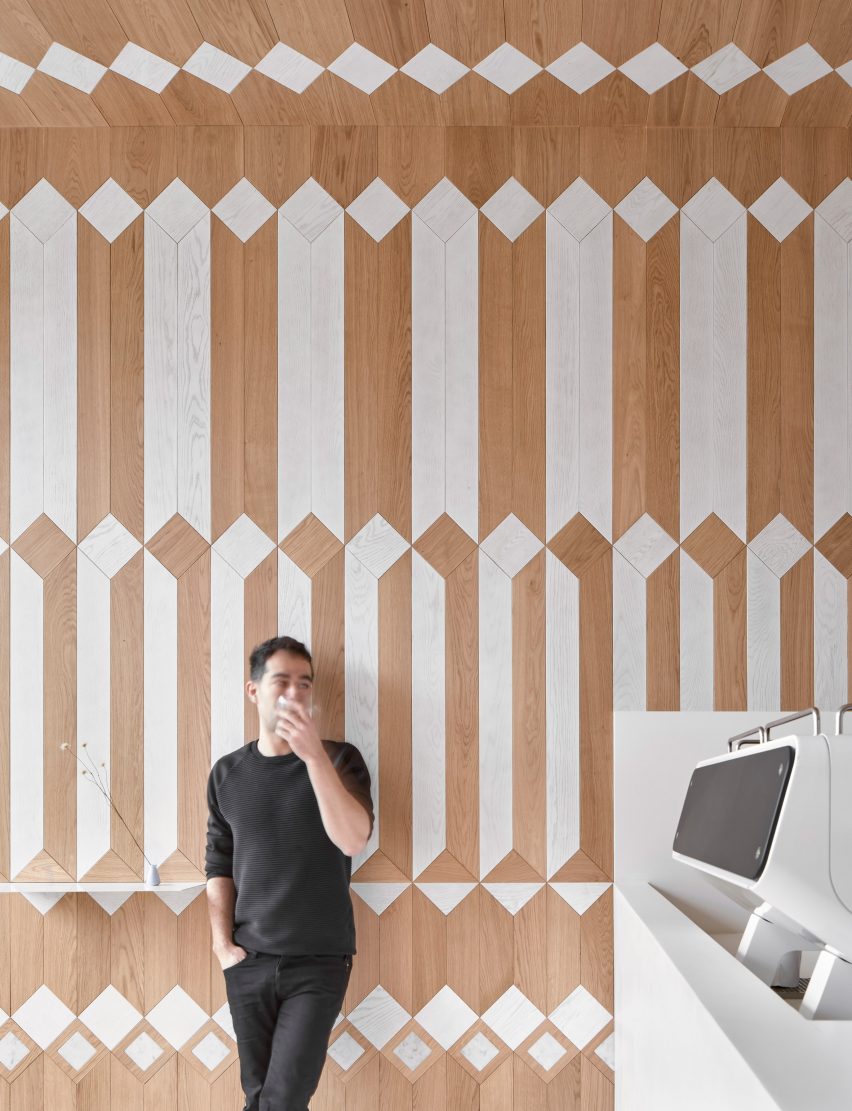
"We want to be the most reliable place to compensate for things that might be missing from someone's day: bright lights to counteract our long, grey winter days, a pop of bright colour to alleviate our mainly concrete streetscape," said Milky's owner, Fraser Greenberg.
With the aim of energising guests, the architecture studio selected lighting that mimics the sun's cycles.
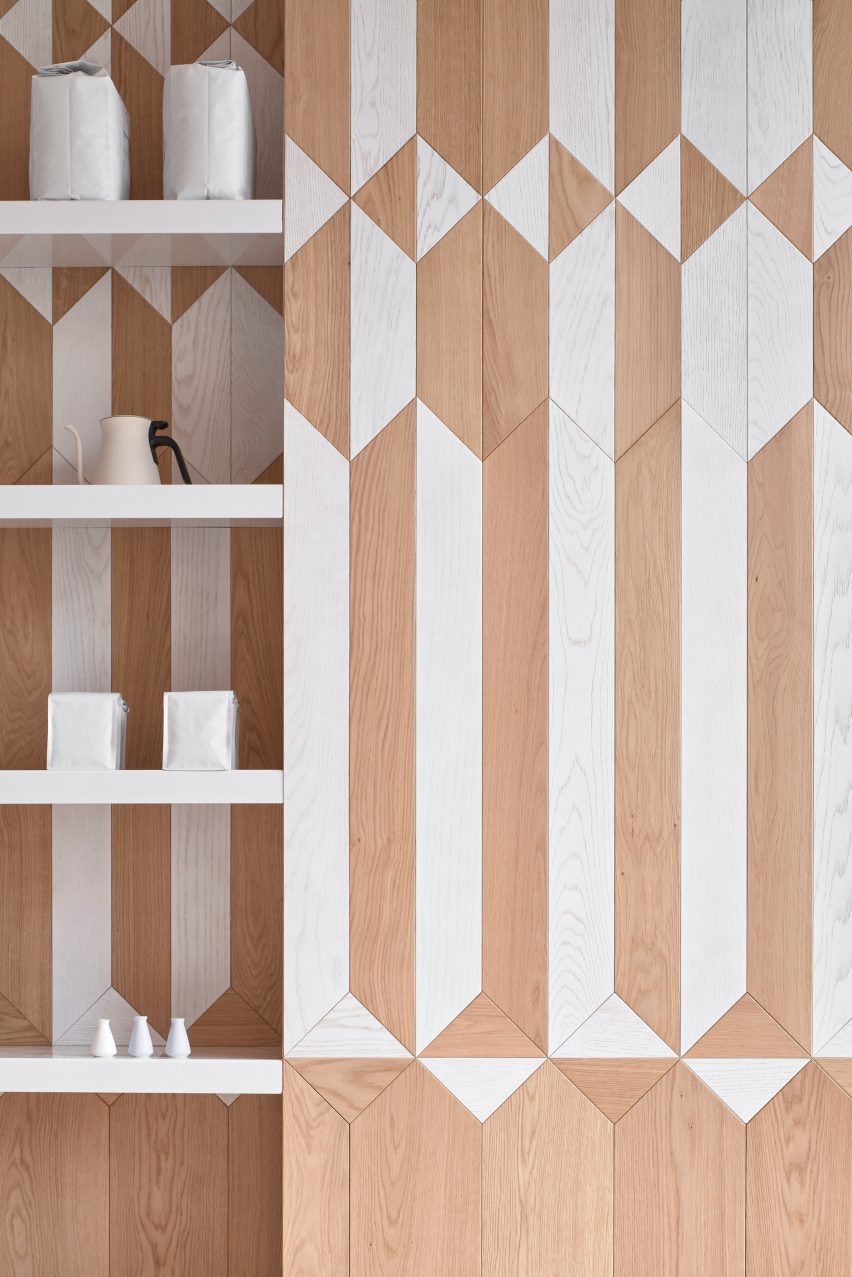
A sleek white countertop, cabinetry, and coffee machines add additional bright accents to the coffee bar, with the aim to distinguish it from other cafes.
"Rather than the dim and muted interiors which characterise the typical cafe, which have adopted many of the behaviours and functions of a public study space, Milky's reconceives of the neighbourhood coffee shop as a distinctive experience able to define the course of the visitor's day in a few moments," Batay-Csorba added.
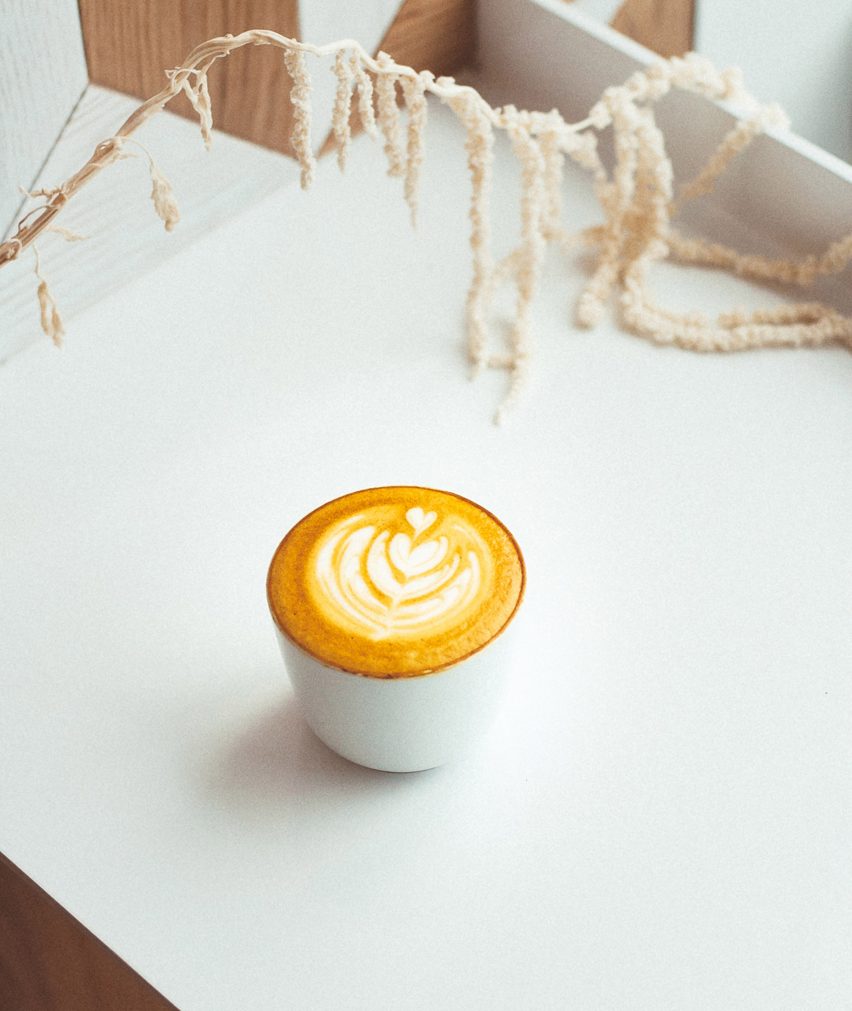
On Sundays, the cafe is transformed into a reservation-only tasting room where patrons can try rare coffee beans.
The coffee bar is a new type of creative endeavor for Batay-Csorba Architecture, which was founded in 2010 by Andrew Batay-Csorba and Jodi Batay-Csorba.
Previously, the studio has completed several residential projects including an urban townhouse with brick and wooden screens, and a triple duplex intended as an alternative to the single-family home – both in Toronto.
Photography by Doublespace Photography.