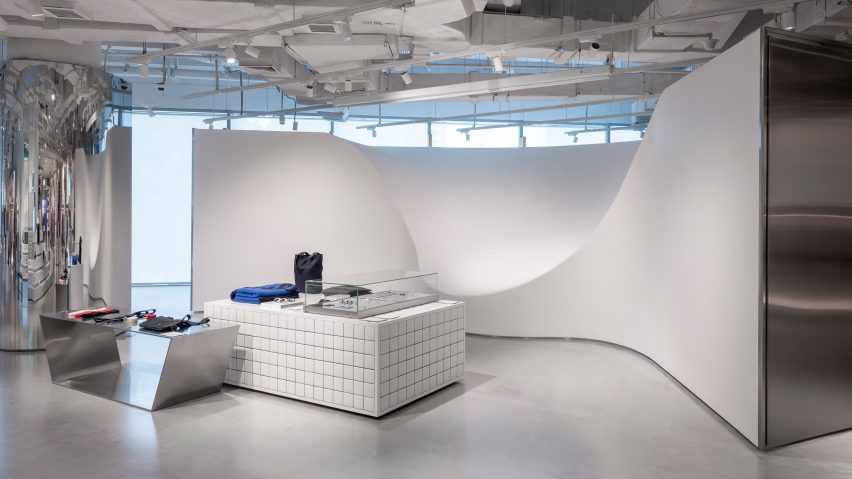Skate ramp-style fitting rooms and church-like archways feature inside this menswear store in Shanghai, which Kokaistudios has designed to reflect the "eclecticism" of city life.
Assemble by Réel, which sells high-end menswear, has been designed to take customers on "a journey through an eclectic, curated assortment of styles and lifestyles".
The 1,037-square-metre store occupies the third floor of a mall on the western end of Nanjing Road, Shanghai's main shopping street.
Local architects Kokaistudios were charged with developing the store's interiors, and decided to carve up the open-plan space with structural interventions based on archetypal city sites like a gallery, church, public park, and skatepark.
"On a functional level, compartmentalising the otherwise expansive space creates a carefully constructed circulation, with the store's layout designed to take shoppers on a journey of discovery both literal and figurative," explained the studio.
"With anchors and waypoints that speak to the metropolis itself, Assemble by Réel abstracts and condenses cities, celebrating the myriad lifestyles they harbour."
The studio has created a church-like setting towards the entrance of the store by erecting a sequence of timber-framed archways and display stands crafted to resemble blocks of travertine stone.
This is followed by a skatepark-style area where streetwear collections will be presented. Intended to appear as a "palpably urban" setting, the changing room block here has been designed with a dramatically sloping roof to look like a skateboard ramp.
Also in this area trainers are displayed on a set of grey terrazzo steps.
A floor-to-ceiling window that looks out over nearby Jing'an Park is aptly the backdrop to the park area of the store, which is decked out with wooden storage units and several cylindrical plinths that evoke the shape of tree trunks.
The room is anchored by a circular seating booth overhung by a striped ring-shaped volume – together they're meant to resemble a typical bandstand.
Towards the rear of the store is a gallery-inspired area, where lifestyle accessories like books, candles, and potted plants are showcased on bright white hanging shelves or perforated boxes.
There is also a large, oval-shaped glass volume inside of which the store can create small-scale installations or displays.
Interior and architecture studio Kokaistudios was founded by Italian architects Filippo Gabbiani & Andrea Destefanis in 2000 in Venice. However, since 2002 the studio has been headquartered in Shanghai.
In recent months, a number of retail spaces have popped up around China with quirky layouts. Lukstudio created a clothes store in Haining where the fittings rooms are designed as mini stages, allowing customers to "catwalk" for their friends before making a purchase.
Alberto Caiola also fashioned an "imaginary cityscape" within a Hangzhou bookshop by inserting imposing steel walkways and giant geometric display stands.
Photography is by Dirk Weiblen.
Project credits:
Interior design: Kokaistudios
Chief designers: Filippo Gabbiani, Andrea Destefanis
Project manager: Ian Yu, Chang Qing
Design team: Alex Jiang, Rebecca Huang, Samo Xu

