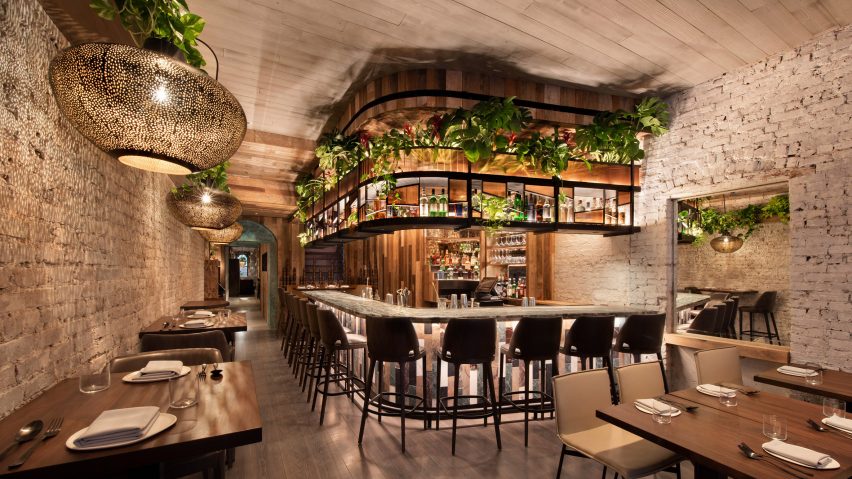
Rockwell Group fills New York's Wayan restaurant with wood and lush greenery
American firm Rockwell Group used teak panelling, oxidised copper and tropical plants to create a warm and inviting atmosphere in a Manhattan eatery serving Indonesian cuisine.
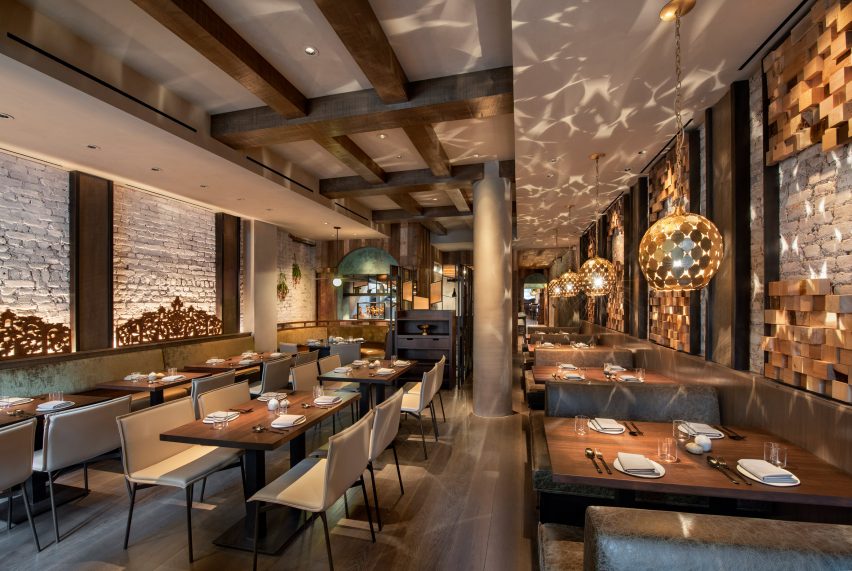
The Wayan occupies a linear, storefront space on Spring Street in New York's Nolita neighbourhood.
Led by chefs Cedric and Ochi Vongerichten, the 84-seat restaurant offers Indonesian dishes with a French influence, such as roasted akuna cod and chicken satay.
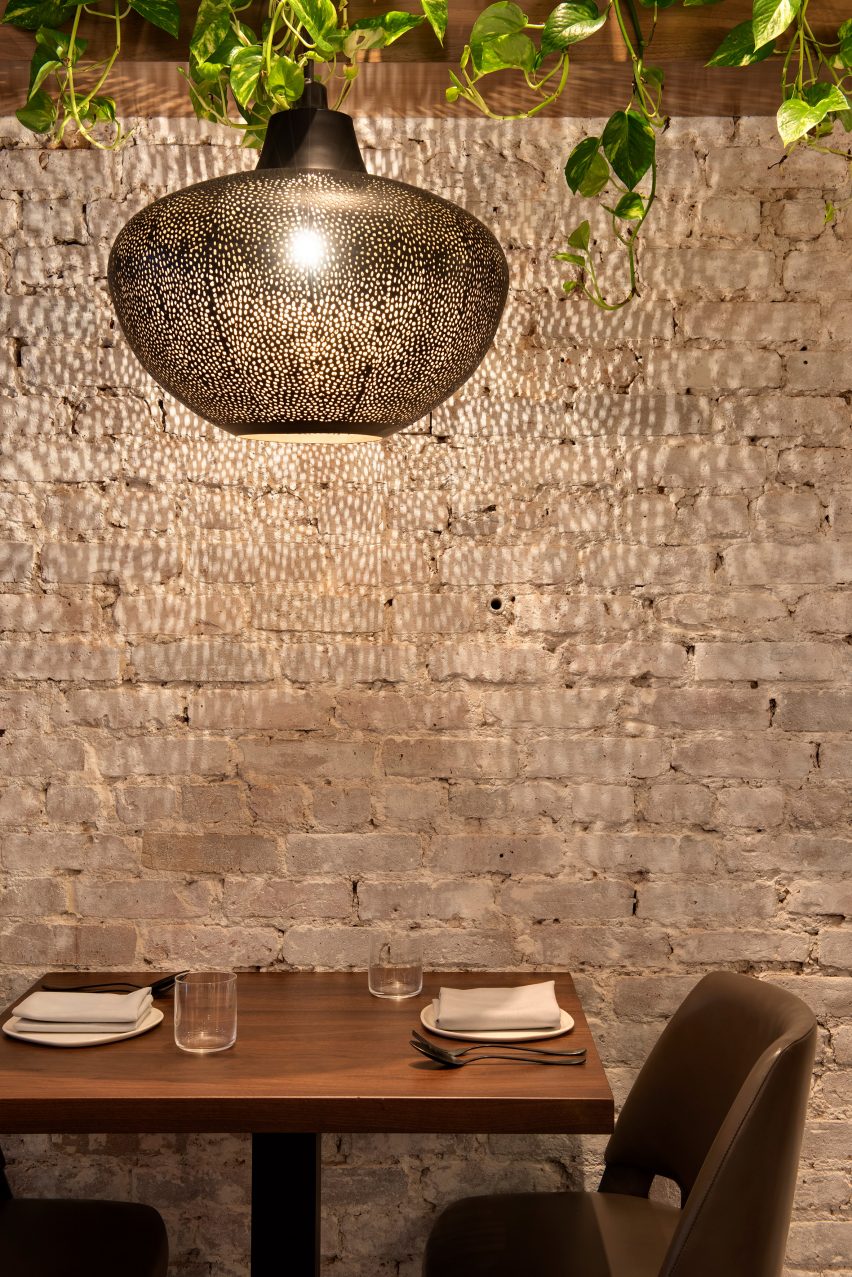
New York studio Rockwell Group designed the 2,000 square feet (186 square metres) space to have a "tropical-meets-downtown vibe". Finishes and decor inspired by Southeast Asia are incorporated throughout.
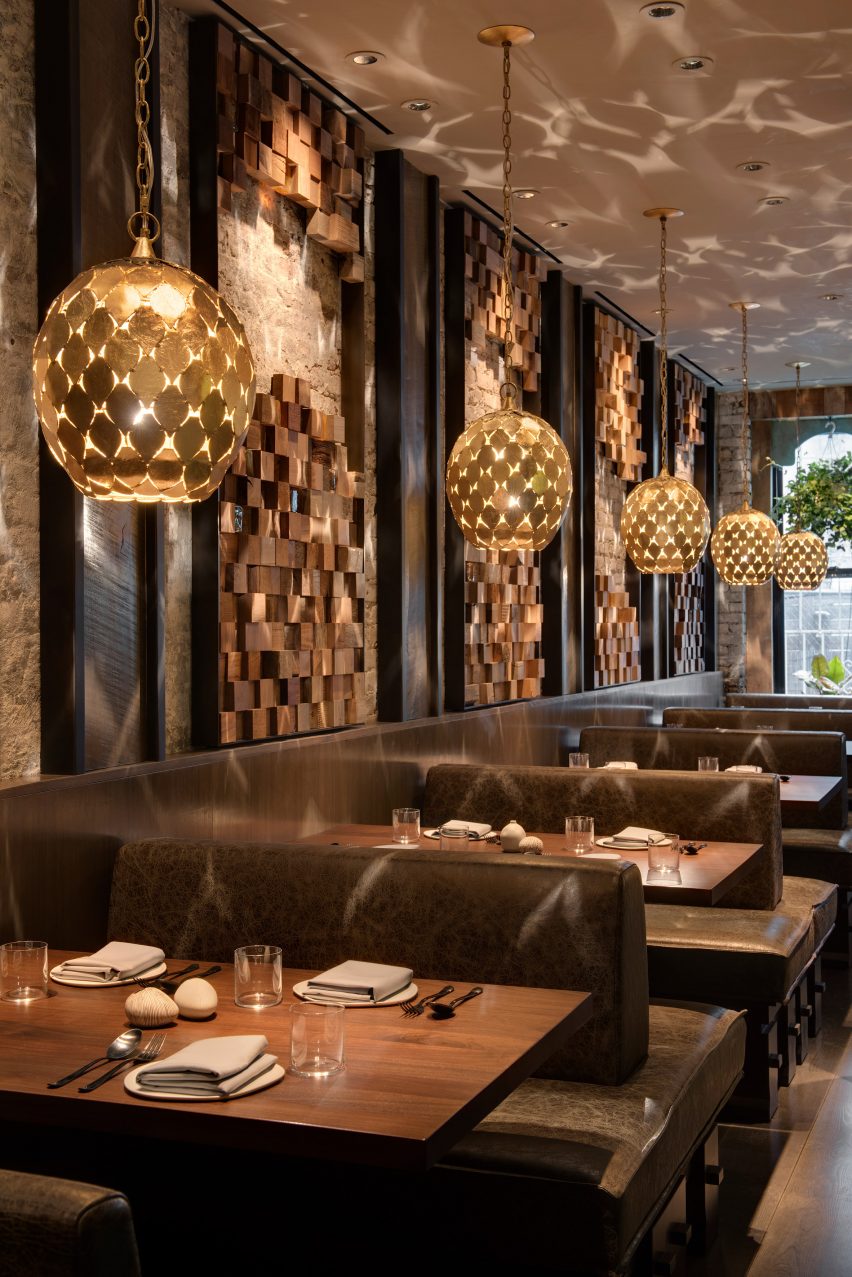
The exterior consists of large sheets of glass set within oxidised-copper frames. Laser-cut screens line the top and bottom of the facade.
A glazed door leads into the dining area, while a traditional Indonesian wooden door provides access to the restaurant's below-grade service area.
Guests step into a slender front room with a wooden ceiling and brick walls coated with a milky whitewash. Wooden tables are paired with tan leather chairs. Perforated lighting fixtures cast speckled light across the tables and walls.
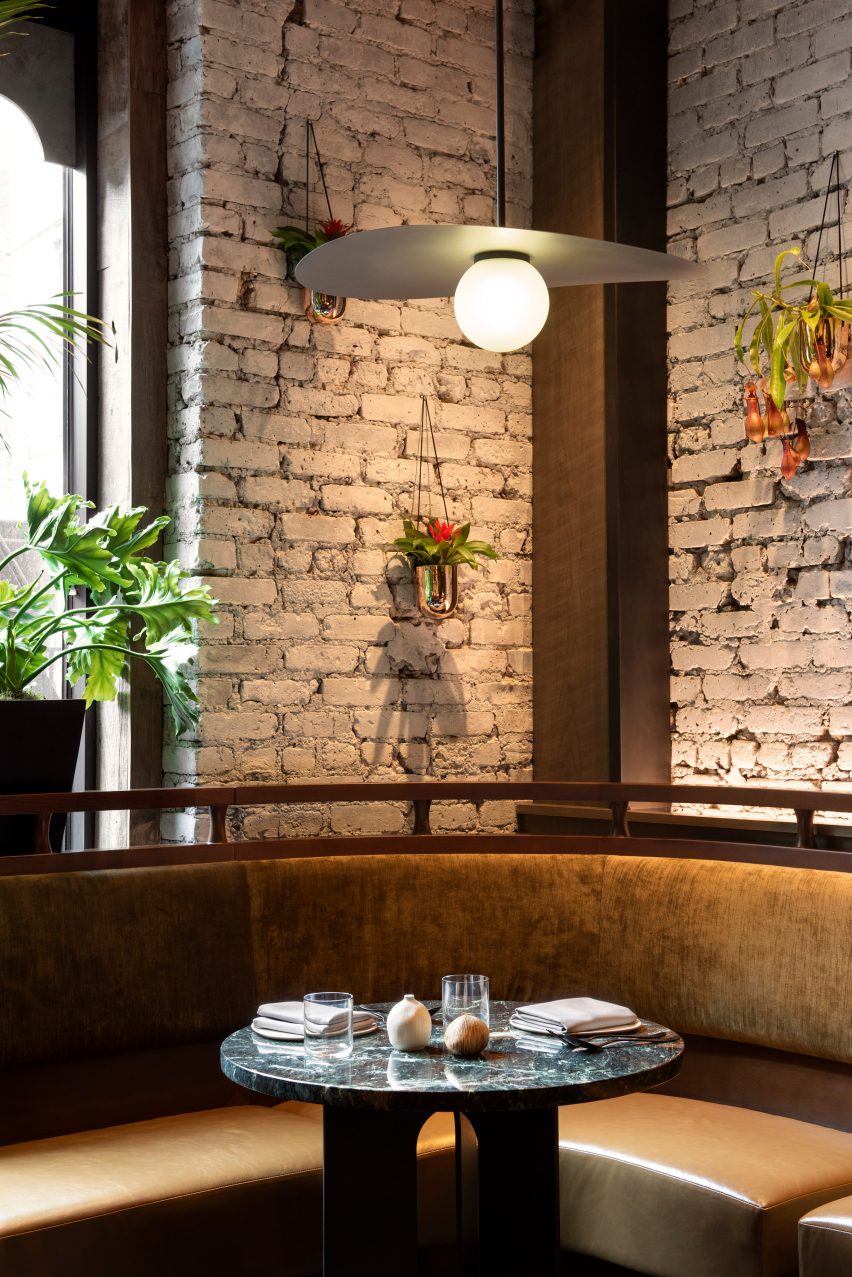
In one corner, a curved banquette is encircled by skinny, totem-like sculptures from Indonesia. A contemporary glass chandelier hangs overhead.
"The custom light fixture composed of clustered, hand-painted glass globes casts beautiful shadows at night and adds warmth during the day," the team said.
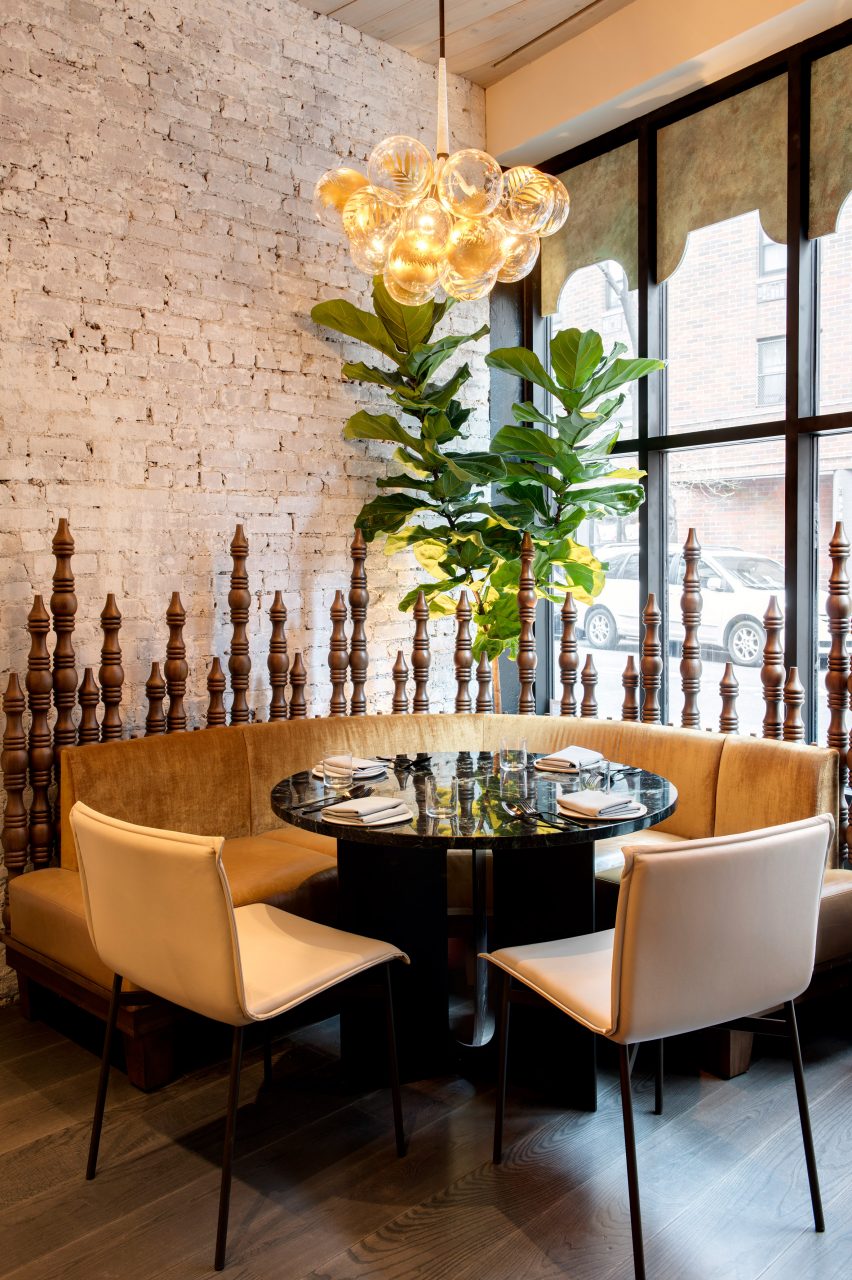
The bar area features teak panels and a patchwork of marble tiles. Suspended from the ceiling is a shelving system filled with liquor bottles and lush plants. Some portions are left open while others are covered with amber-tinted glass.
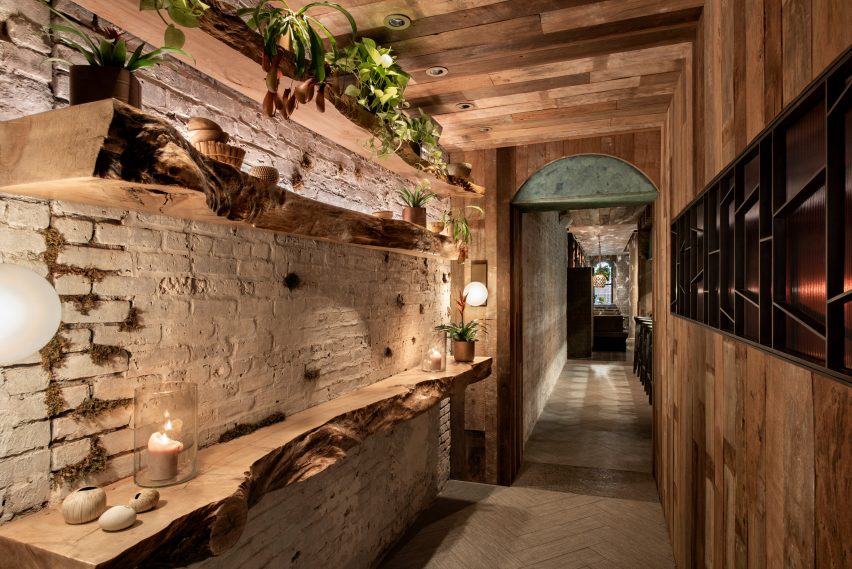
An arched entryway leads to a slender corridor, where the team installed a drink rail made of live-edge wood. Bits of moss poke through the white brick walls, lending an earthy feel to the compact space.
A second corridor features a bar overlooking the open kitchen. Weathered copper adds dashes of colour to the neutral-toned space.
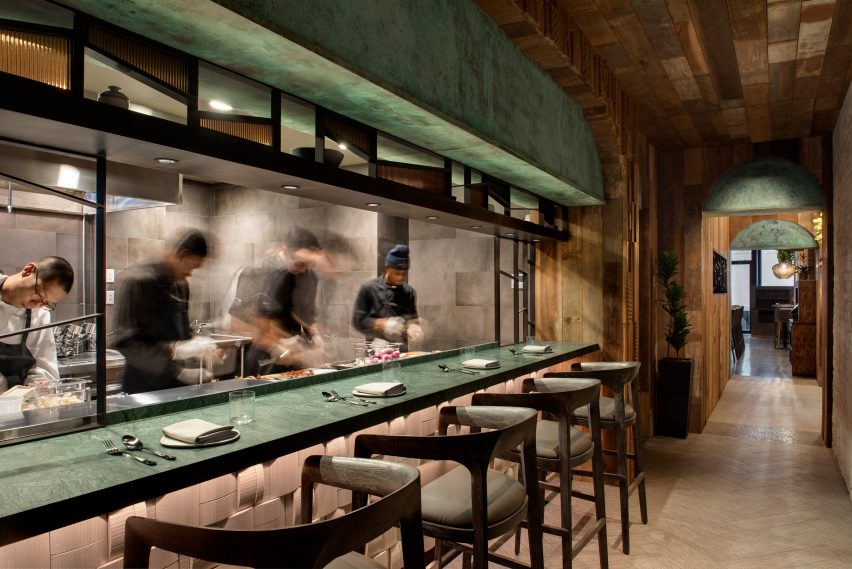
The back room is intended to have a moody ambiance. Carved wooden blocks and patterned screens adorn the brick walls. Up above, timber ceiling beams were left exposed.
Golden, bulbous pendants hang over wooden tables and low-back banquettes added to "encourage a more social atmosphere".
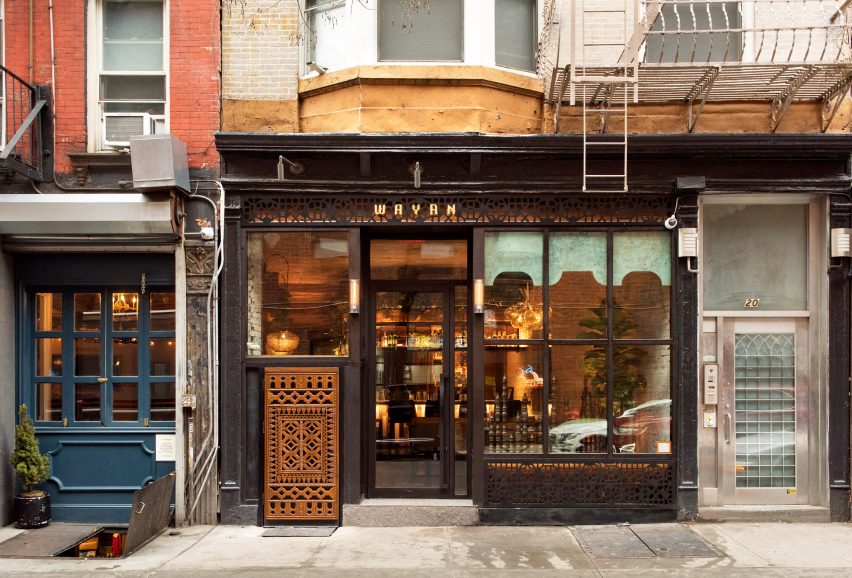
Founded in 1984, Rockwell Group is known for its extensive portfolio of interiors projects around the globe. Other New York projects by the firm include the interiors for the 15 Hudson Yards skyscraper and Yotel hotel in Times Square, which features purplish lighting and computerised kiosks.
Photography is by Emily Andrews.
Project credits:
Designer: Rockwell Group (partner in charge, Shawn Sullivan)
Client: Cedric and Ochi Vongerichten