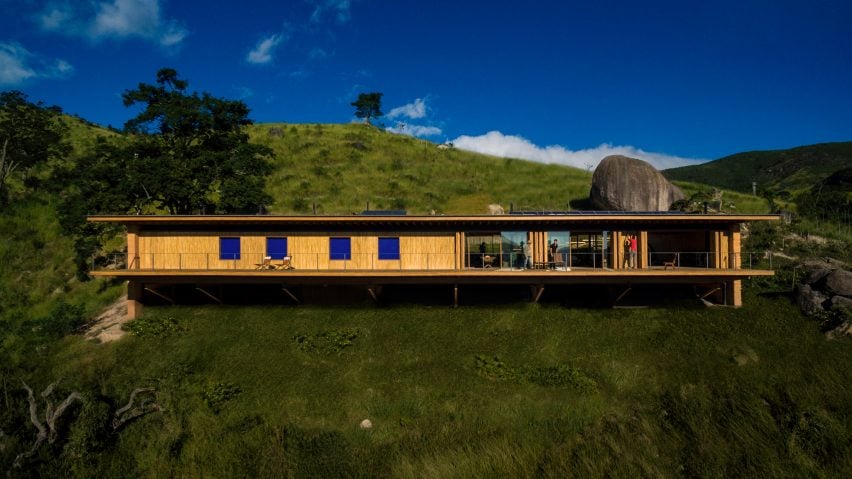Screens made from eucalyptus run along the front of this long and thin prefab residence, which São Paulo firm Studio MK27 has completed on a farm tucked into the rolling hills of Catuçaba, Brazil.
The Catuçaba house is built on a remote site located 1,500 metres above sea level, in an agricultural area midway between Brazilian cities Rio de Janeiro and Sao Paulo.
Elevated above the slope on slender stilts, the slender residence was prefabricated in wood that has received certification from the Forest Stewardship Council – a designation that certifies the lumber was sustainably sourced.
"Its Forest Stewardship Council wooden prefab structure responds well to the necessity of building on a rugged piece of land, far from the city and difficult access," Studio MK27 said in a project description.
An expansive wooden deck creates a platform for the home, which is framed by two adobe walls at either end.
Floor-to-ceiling glazing opens out onto the north and south terraces, extending the living spaces outdoors. Glazing is covered by screens made from eucalyptus branches that filter light through their irregular outline.
"The entire glazed area that receives the sunlight has movable eucalyptus panels positioned vertically," Studio MK27 added. "This allows for the users to have complete control of the insolation [sun exposure] level."
A cantilevered roof extends above the outdoor spaces, further helping to shade the interiors. The architects covered the roof in greenery to integrate it into its natural surroundings.
The living ares are open and characterised by wood finishes. The clay floor is made locally from the same material as the residence's end walls.
Interior divisions made of wooden frames filled with wool insulation are used to separate the bedrooms. These are finished simple with exposed wooden ceilings, white-painted walls and wood-burning stoves.
Catuçaba operates off-grid, so it has no access to mains electricity or water.
Solar panels on the roof and a nearby wind turbine generate the home's electricity, which can be stored within batteries underneath the structure. Integrated systems to collect rainwater and treat waste water help irrigate the garden. The residents obtain drinking water from a nearby spring.
Studio MK27, which was founded by Brazilian architect Marcio Kogan, completed the sustainable wooden home in 2016. It is the first building in Brazil to earn Platinum certification from the Green Building Council.
"The intention of this project is to materialise sustainability not only technically but also in the integration of the house with its context," the firm said.
Studio MK27's other recent projects include a São Paulo residence topped with a monumental grass roof and a Miami Beach house featuring a private lagoon.
Photography is by Fernando Guerra.
Project credits:
Architecture: Studio MK27
Architect: Marcio Kogan
Co-architect: Lair Reis
Project team: Carlos Costa, Diana Radomysler, Flavia Maritan, Laura Guedes, Mariana Simas, Oswaldo Pessano

