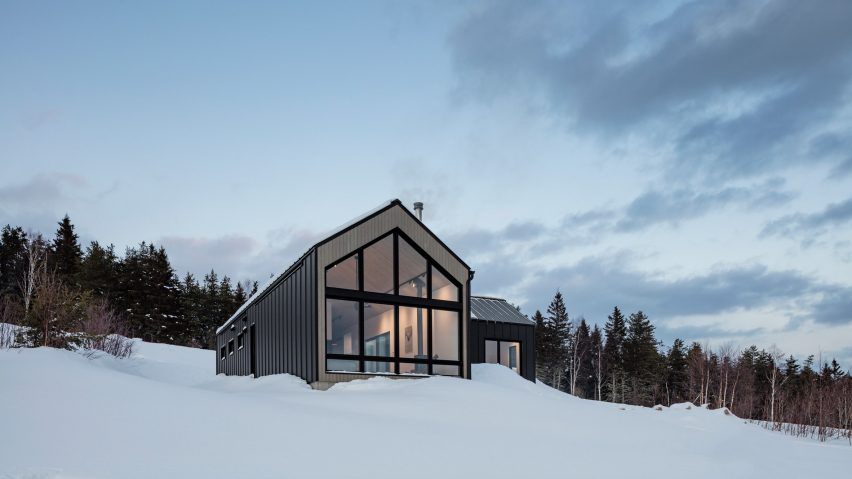Montreal architecture firm Atelier Boom-Town has covered this holiday home overlooking the estuary of Quebec's Saint Lawrence River in cedar planks that will gradually silver in contact with the sea air.
The holiday residence named Driftwood Chalet was completed in Quebec's La Malbaie. The area known for views of the estuary, which is located downstream of the Saint Lawrence River.
"Between sky and river, this small structure stands in an impressive landscape," said Atelier Boom-Town in a project description.
"The development takes shape here, like a piece of driftwood, carried by time and currents, offering a haven of relaxation, humble and discreet, set against the opulent beauty of the landscape."
Atelier Boom-Town designed the home as two intersecting volumes, which are intended to draw on the form of traditional Canadian farmhouses found built nearby.
Dark sheet metal forms roof and accent details to contrast walls covered with untreated cedar that will weather and acquire a silvery patina over time.
"The oxidation from contact with sea air will gradually give the cedar the silvery hue characteristic of seaside dwellings," said Atelier Boom-Town.
For the interiors, the architects chose a minimal approach, using monochrome tones and wooden accents. Polished concrete slabs run along the ground floor to form two split levels to increase the living space.
"Each space is designed to meet the needs of occupants, consistent with a minimalist Scandinavian approach," the studio added.
One of the volumes contains the home's social spaces, and is oriented perpendicular to the river below. At one end of the open kitchen, living and dining room, a full-height window provides sweeping views of the surrounding landscape.
The front door is located at the end of this space, where both volumes meet, while a few steps separate it from the living room below.
Along the southern facade, sliding glass doors give out onto a terrace framed by the home's two wings.
A corridor leads from here towards the home's three bedrooms and features a built-in reading nook facing the landscape part way along.
Atelier Boom-Town, whose other projects include a black house in Quebec's Laurentian mountain range, sought to design a compact, efficient layout to minimise the environmental impact of construction.
Driftwood Chalet encompasses 122 square metres, but makes the most of the tight space. For example, a moveable ladder by the reading nook in the hallway leads to a play area for children built as a mezzanine.
"Building within limited means forces one to limit surface area, which reduces one's ecological as well as physical footprint," said the studio.
"It's an opportunity to build ecologically, to question how to occupy space without taking up space," it added. "The compact layout of the construction keeps intact the natural look of the site."
La Malbaie has seen several vacation homes built recently that take advantage of its natural landscapes. Other nearby examples include an "abstract and intriguing" home by Alain Carle Architecte, and a contemporary extension to a historic property by Anik Péloquin.
Photography is by Maxime Brouillet.
Project credits:
Architecture and interior design: Atelier Boom-Town
Structural engineer: Geniex
General contractor: Habitat Écoconstruction
Cladding: Juste du pin, Mac métal architectural
Doors and windows: Solarcom, Novatech
Cabinets: Simard, Cuisines et Salles de Bain
Plumbing and tiles: Ramacieri Soligo
Stove: Stuv
Concrete sink: Balux

