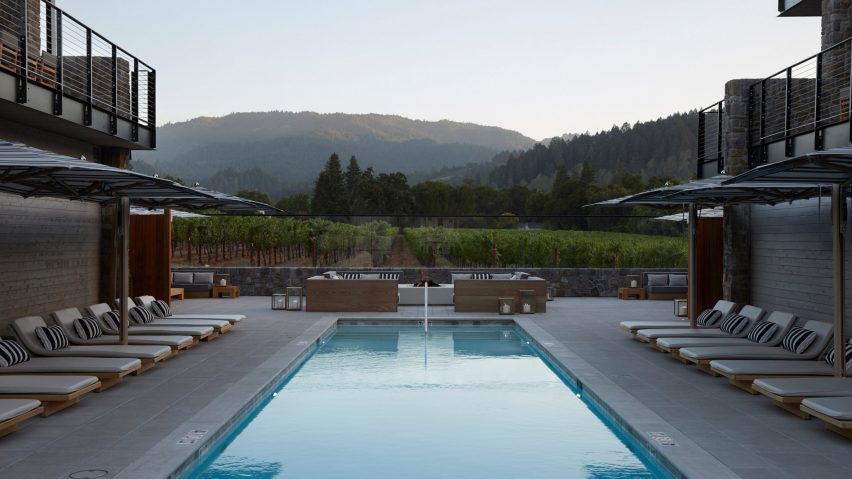Design firm Yabu Pushelberg has transformed a 20th-century house in California's Napa Valley into this luxury hotel, which features bedrooms lined with dark wood, spacious bathrooms and a rustic restaurant.
The New York and Toronto interiors firm followed up on the success of the first Las Alcobas in Mexico City by designing the interiors for sister property in Napa Valley, California.
The second outpost of the brand opened in 2017 as Napa Valley's first new luxury hotel in seven years.
While nearby hotels tout being within walking distance to Napa's wineries, Las Alcobas' location is highly coveted for its right-across-the-creek proximity to the Beringer Vineyard, the oldest continuously operating winery in the area.
The 68-room resort is anchored by the Acacia House, a restored Georgian pile, which houses six guestrooms, a boardroom, and the hotel's restaurant.
Built in 1905, the grand residence is characterised by a wide wrap-around porch that leads into the lobby area, where eclectic artwork and artifacts ornament the grey plaster walls.
The original leaded glass windows, wood beamed ceilings, and rusticated wood floors to add to its sense of place. A number of guest rooms are also found in newly constructed "outbuildings" that are connected by meandering pathways.
"We designed a hotel that feels like home with unique amenities that will create lasting impressions with our guests," said Las Alcobas founder and CEO Samuel Leizorek in a statement.
For their second Las Alcobas project, Yabu Pushelberg translated the brand's philosophy of encouraging sobremesa – the Spanish word for convivial post-meal chatter around the dinner table – into the Californian setting.
The 50-seat Acacia House restaurant features navy plaster walls with high stone baseboards, wood beamed ceilings, and windows covered with pleated cafe curtains.
The dining room welcomes the sentiment of sobremesa through elements of "openness", like open pantry shelves lined with artisanal plates and bronze-framed mirrors. There is also an open-hearth fireplace, an open kitchen, and grey upholstered banquette seating.
Yabu Pushelberg designed guest rooms and suites with warm materials and simple earth tones to create an uncomplicated residential feel. Bedroom walls are panelled in dark oak with a low horizon dado line around its perimeter.
Layered on top of the paneling are headboards upholstered in linen and flanked by custom-made nightstands. Wooden harvest tables are complemented by simple millwork and open frame cabinetry for storage and display.
Barn doors slide on oiled bronze hardware to lead into oversized "spa-like" bathrooms, which have stone carved sinks and vanities, white micro-mosaic stone tiles, and dark blue-grey marble.
Outdoor terraces feature rounded fire pits, with some room also hosting outdoor soaking tubs that overlook the vineyards.
In-room amenities such as handmade wine-derived soaps further reflect the destination.
The on-site spa takes cues from the notion of a modern barn, while aesthetically incorporating the wabi sabi philosophy, which celebrates imperfection.
Dark grey lava stone floors and warm plaster walls create a moody appearance that contrasts with the rest of the light-infused property.
Yabu Pushelberg, which has offices in Toronto and New York, was founded by Canadian designs George Yabu and Glenn Pushelberg in 1980.
The studio has become the go-to interior designers for luxury brands across the world, with recent projects including the Four Seasons Downtown New York and Moxy Times Square.
Photography by Alice Gao

