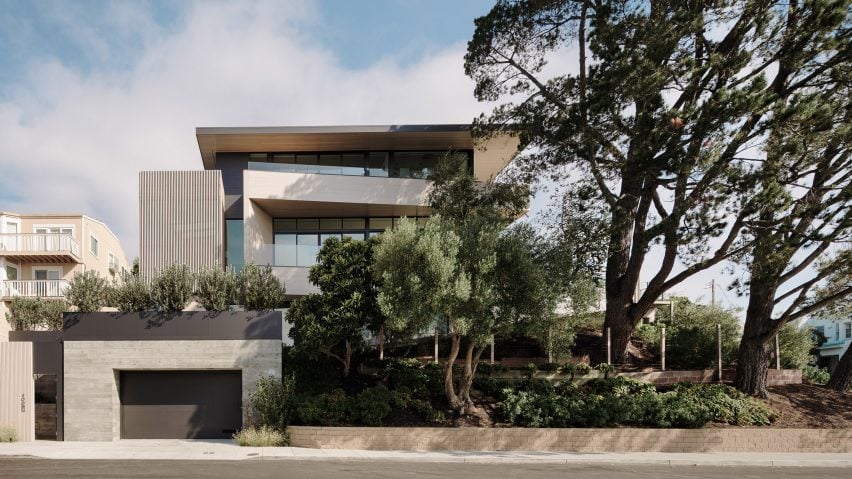This multi-level dwelling by Californian firm John Maniscalco Architecture rises high above a San Francisco street, enabling the homeowners to enjoy ample natural light and expansive views.
The Dolores Heights Residence occupies a sloped, corner lot in an urban neighbourhood. Local studio John Maniscalco Architecture (jmA) designed the home to capture light and cityscape vistas – and to serve as "a place of refuge" for a growing family.
"This new home takes advantage of rare siting to maximise the experience of changing daylight and sweeping city views," the firm said in a project description.
Rising four levels, the home features setbacks, protrusions and angled lines, giving it a dynamic appearance. Facades are primarily clad in western red cedar and large stretches of glass. Deep roof overhangs help minimise solar heat gain and shelter numerous outdoor terraces.
The spacious residence, which totals 6,050 square feet (562 square metres), contains both stairs and an elevator. The ground level houses a south-facing garage with board-formed concrete walls. The rest of this level is turned over to a sloped landscape with a variety of bushes, shrubs and trees.
The living spaces begin on the first floor, where the team placed a media room, gym, wine cellar, bedroom and laundry facilities. A slender lawn was incorporated into the west side of the property – one of the dwelling's many outdoor features.
Connecting the home's first and second levels is a double-height, glazed stairwell. The exterior of this volume is wrapped in cedar slats, while the interior features white walls, concrete flooring and a hanging light fixture designed by Bertjan Pot for Moooi. Large skylights help the space feel expansive and bright.
Social living areas are located on the second storey, where a living room and dining area step down to a family room and kitchen. Retractable glass walls bring in natural light and offer a seamless connection to generous terraces. Cream-coloured shades can be deployed as needed.
Special features in the public area include a staircase emerging from a bed of dark pebbles, and a mural in the kitchen by artist Timothy Goodman that evokes hand-drawn doodles.
The top level encompasses four bedrooms, including a generous master suite. Glazed doors open onto an angled balcony, where occupants can once again take in views of the urban landscape.
Throughout the home, the team used a neutral colour palette and earthy materials. The home's interior aesthetic is meant to work in concert with the exterior.
"A restrained finish palette of subtle, organic materials unifies the visual language of the exterior landscape with the internal architecture of the home, creating a serenity not often found in the centre of this busy city," the team said.
Other residential projects in San Francisco include the SOMA Residence by Dumican Mosey, which features a vintage car mounted to the ceiling, and the renovated Twin Peaks Residence by Feldman Architecture, which features stepped gardens and a triangular loft.
Photography is by Joe Fletcher, unless stated otherwise.
Project credits:
Architect: John Maniscalco Architecture (John Maniscalco, principal designer; Matt Williams, project architect; Mick Khavari, job captain)
General contractor: Design Line Construction (Andrew McHale, principal)
Landscape: Surface Design Inc (Roderick Wyllie, principal)
Structural engineer: Strandberg Engineering (David Strandberg)
Doors and windows: Blomberg Windows
Sliding doors: LaCantina Doors
Cooktop, convection oven, speed oven: Miele
Refrigerator, freezer, dishwasher: Miele
Barbecue grill: Fire Magic
Washer and dryer: LG

