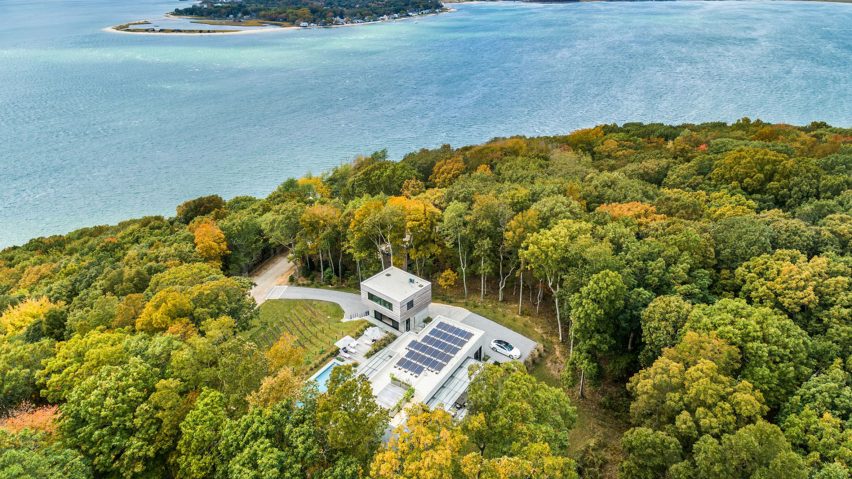A micro vineyard, a rooftop garden and an abundance of artwork are among the features in an island retreat that New York architect Vibeke Lichten has created for her family.
The Eco House is located on Shelter Island, which sits between the North and South Forks of the Long Island peninsula. The small island, which has a year-round population of 2,300, is only accessible by ferry.
The house was designed by architect Vibeke Lichten's eponymous studio as a nature retreat for her family. It was constructed on a sloped one-acre (0.4-hectare) site, just above Crescent Beach. The prime location offers picturesque views of the water and the area's dramatic sunsets.
The 4,105-square-foot (381-square-metre) residence consists of a main dwelling and detached pool house, which together form an L-shaped plan. Both structures overlook a saltwater swimming pool. Outdoor terraces link the two buildings and provide opportunities for socialising and relaxing.
The home was designed to allow for optimal solar exposure in the winter and shading in the summer. Plus, westerly winds from the ocean help cool the home during warm months. These passive design features help decrease the need for heating and cooling, in turn reducing energy consumption.
The home is built of concrete – a material chosen for its "rapidity of construction, durability and ease of upkeep". Facades feature round holes that are created when formwork panels for concrete are tied into place. While often filled in, the holes were left open in order to establish an "aesthetic rhythm".
The upper portion of the pool house is partly clad in cedar boards that draw upon the local vernacular. The wood is meant to weather over time.
"Eventually the cedar will turn light grey and will add shimmer in warm hues of grey wood to complement the grey of the concrete," the team said.
The main dwelling is single storey and rectangular in plan. The two ends of the rectilinear volume contain bedrooms and a master suite. The central portion encompasses an open-plan living room, dining area and kitchen.
Sliding glass doors bring in natural light and air while offering a strong connection to the surrounding scenery. The west side of the home looks toward the water, while the east elevation faces a forest, where it is not uncommon to spot wild turkeys, deer, rabbits and even foxes.
Interior details include raw concrete walls and polished concrete flooring. The home features an abundance of artwork, much of it created by the architect, her daughter and her mother.
Additionally, the architect designed many of the home's lighting fixtures and furniture pieces, along with a series of glass display cases in the great room. Her daughter, Arielle Assouline-Lichten, founder of Slash Projects, also created contemporary decor for the dwelling. Moreover, pieces by renowned female designers such as Eileen Gray, Ray Eames and Charlotte Perriand are incorporated into the home.
Unlike the main dwelling, the pool house rises two levels. Two bedrooms occupy the top floor while a living room, kitchenette and sauna are situated on the ground floor. A lower level house a two-car garage.
The residence has a number of sustainable features, including electric car chargers, rooftop solar panels and dry wells that collect rainwater and allow it to slowly seep into the ground. On the roof, a vegetable garden provides fresh food grown by the family in the spring, summer and fall.
The property also features a micro vineyard, which lines the western front of the property and extends down to a road. The vines were brought in from California.
"The unique south/west sun exposure of this area and the sandy soil on the island should allow for the vineyard to succeed," the team said. "It will take a few years for the plants to mature, but they should eventually produce a great rose to be served on hot summer evenings."
Numerous trees were planted on the property – including maples, pines and birches – to replace those felled during construction. Grasses and lavender bushes have also been added to the verdant property.
Bluestone pavers and pebbles serve as unifying elements in the landscape. Mindful of environmental concerns, the team used porous paves for driveways and crushed bluestone for parking areas – materials that enable rainwater "to percolate and replenish the groundwater for conservation of water on the island".
While difficult to access, Shelter Island is a beloved spot for vacationers in the summer. Other projects on the island include a pool house by General Assembly, which is clad in blackened timber.
Photography is by Evan Joseph.
Project credits:
Architect: Vibeke Lichten
Structural engineers: Keystone Structural Group Inc
Civil engineer: Matt Sherman
Contractor: A2 Investment Group
Construction manager: Vibeke Lichten

