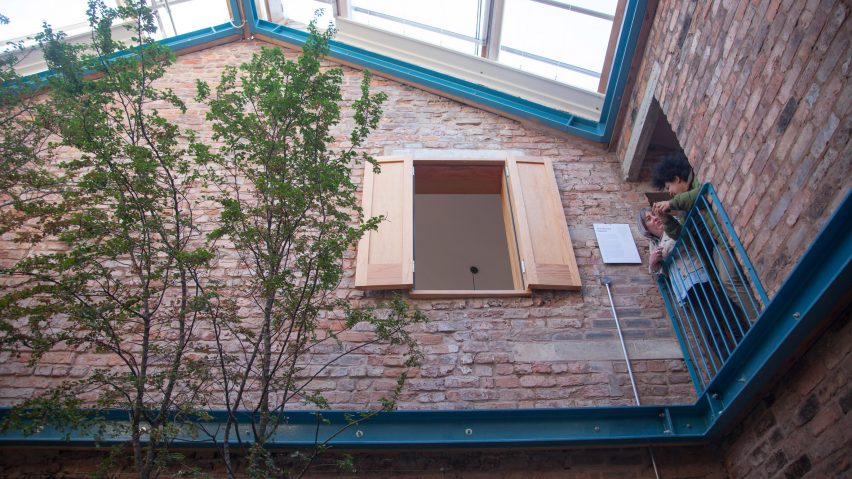Turner Prize-winning collective Assemble has created a "secret indoor garden" within two houses in Liverpool, UK, as part of its Granby Four Streets rejuvenation project.
Spanning the two dilapidated structures in a Victorian terrace, Granby Winter Garden contains a communal seasonal garden, events space and artist residence, intended to "nurture creative practice in the area".
The garden forms part of London studio Assemble's ongoing urban regeneration project with Granby Four Streets Community Land Trust (CLT), for which it became the first architecture studio to receive the Turner Prize for art in 2015.
"The Winter Garden project developed through an on-going collaboration between Assemble and the CLT, delivering an incremental community led masterplan of the area that is both strategic and opportunistic," founding member of Assemble Anthony Engi Meacock told Dezeen.
"From the outset we agreed that a good neighbourhood needs more than just housing – we were actively looking for opportunities to support the creative and community activity in the area, and promote sustainable local enterprise," he continued.
"The attention garnered through the Turner Prize nomination provided the catalyst to push the Winter Garden into reality."
Granby is a neighbourhood in Toxteth in central Liverpool that is largely made up of terraces constructed in the mid-19th century. Since the 1970s, it has become one of the UK's most economically deprived areas, with numerous houses being abandoned.
In light of this, Assemble embarked on its ongoing project with the CLT in 2012, named Granby Four Streets, in a bid to transform the neighbourhood into an architecturally rich, green and creative quarter.
The scheme has involved the renovation of 10 houses and a series of empty shops, as well as the creation of the experimental ceramics studio Granby Workshop and now the Granby Winter Garden.
Prior to Assemble's intervention, the floors of the two existing houses had collapsed, leaving behind triple-height interiors with raw masonry construction exposed.
To retain this aesthetic, Assemble transformed one of the terraces into a large indoor garden, topped by a glass pitched roof, resembling a Victorian palm house.
To achieve this, the studio collaborated with Structure Workshop to develop two bright blue steel rings that brace the walls.
This ensured the open space was safe, while leaving room for full-height trees to grow.
"When we first visited some of the derelict houses whose roof had collapsed they had become hidden gardens through neglect. We wanted to preserve this amazing condition, but transform it into something positive for the area," explained Meacock
"Working with a limited budget, we wanted to capitalise on the drama of the houses in their found state to create a spectacular space behind the facade of the modest, existing terrace."
In the second terraced house, Granby Winter Garden accommodates a project space, common room and community kitchen on the ground floor.
Above, there is a residency flat for artists that is also available to rent publicly. The income from this will be used to fund the Winter Garden's running costs and a programme of events.
At the rear of the terraces, Assemble has incorporated a potting and propagation space to serve the garden. It is also open for use by the neighbourhood.
Granby Winter Garden is complete with hand-made ceramic elements, made at Granby Workshop. This includes hand-dipped marbled and a custom range of double fired blue gradient tiles, alongside smoked ceramics that are forged in a BBQ.
The studio's pigmented Encaustic Tiles, which launched at last year's London Design Festival, also line a rainwater pond behind the buildings.
The first Artist in Residence at Granby Winter Garden is artist Nina Edge, who has created a six-foot crystal chandelier that hangs from the highest point the glass roof.
"The response from people walking into the space for the first time has been amazing," said Hazel Tilley from Granby Four Streets Community Land Trust.
"We hope it will be a place that brings about wonder and delight but feels open and welcoming, an alternative to the drab spaces that can characterise low budget community projects."
Founded in 2010, Assemble is a multi-disciplinary collective that works across architecture, design and art.
It is now underway on its next project with the CLT, creating a new community cafe space for Granby alongside new housing that has just gone in for planning.
Other projects by the studio include an art centre for Goldsmiths college in south London, a pop-up wooden theatre and a collaborative workplace building clad in handmade concrete tiles.
Project credits:
Client: Granby Four Streets Community Land Trust Architecture Assemble
Structural engineer: Structure Workshop
Quantity surveyor: Modero
Mechanical and engineering consultant: Max Fordham
Access consultant: Burdus Access
Building control: Liverpool City Council
Fundraising and arts advisor: Maria Brewster
Horticultural research: Nina Edge and Andrea Ku
Horticultural consultants: Mima Taylor, Steven Perkins and Venus Nursery
Lead garden design and planting community gardener: Andrea Ku
Art commission: Nina Edge
Main contractor: Merco Developments

