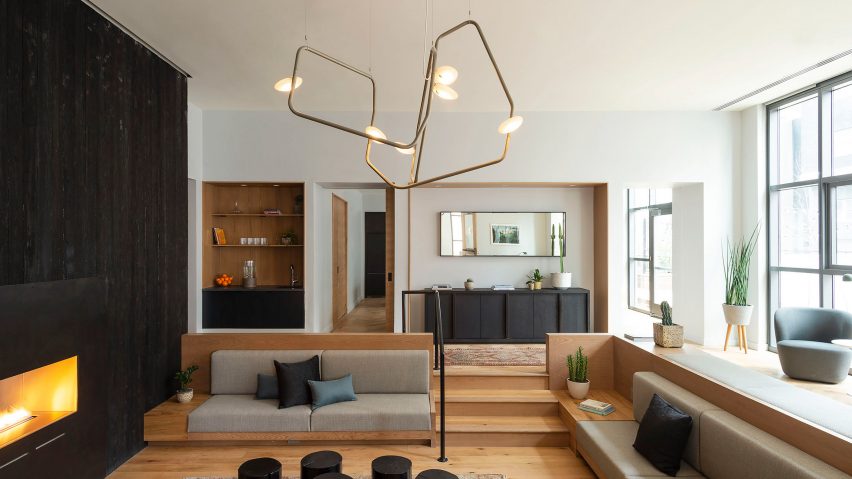Potted plants, bespoke light fixtures and Persian rugs are among the details in guest rooms at a residential hotel in the heart of Philadelphia, which was designed by Morris Adjmi Architects.
The Roost East Market hotel is located within a 25-storey, glass-and-steel tower in Midtown Village, an urban district with an eclectic mix of shops, galleries and restaurants. In addition to an extended-stay hotel, the tower contains unfurnished apartments available for lease.
New York-based Morris Adjmi Architects designed both the building and the hotel interiors. The firm aimed to create "a distinct sense of place and purpose, creating a welcoming at-home environment".
Roost East Market offers 60 fully furnished apartments that can be rented on a weekly or monthly basis. One- and two-bedroom units are available, with monthly prices starting around $185 (£142) per night. Each apartment offers stylish furnishings and fully equipped kitchens, along with housekeeping services and a coffee programme curated by local roaster La Colombe.
"Roost introduces a fresh approach to hospitality by blending the comfort and practicality of an apartment with the amenities and design of a boutique hotel, creating a temporary living environment ideally suited for a long-term stay," the team said in a project description.
The apartments feature pale walls, oak flooring and large windows. Rooms are fitted with a mix of vintage and contemporary decor, with dark and light hues playing off one another. According to the team, the interior design was inspired by "the minimalist modernism of Donald Judd and Bill Katz".
In one apartment, photos show a leather sofa, a Persian rug and a glass coffee table with slender metal legs. The adjoining kitchen features pale grey countertops, stainless steel appliances and low-back wooden stools with black upholstery. A small, round dining table is encircled by dark wooden chairs.
The bedrooms appear small and simple. Neutral tones are paired with dashes of colour, such as midcentury-style nightstands in reddish hues. Potted plants and contemporary paintings are incorporated into every living unit.
In addition to well-appointed apartments, tenants are provided with numerous amenities, such as a library, fitness centre, private screening room and demonstration kitchen. The building's 20,000-square-foot (1858-square-metre) amenity level was designed to blend "what we love about membership clubs, like Soho House, with the best qualities of a cool, extended stay hotel".
The amenity spaces feature a warm colour palette, earthy materials and a mix of vintage and modern pieces. In a sunken lounge, upholstered wooden banquettes are organised around a blackened steel fireplace. A Palindrome lighting fixture made of twisted steel tubes – designed by New York's Rich Brilliant Willing – hangs overhead.
In an "indoor-outdoor room", the decor includes an antique rug, a side table made from a tree root, and an array of potted cacti, ferns and other foliage.
Outside, tenants can enjoy landscaped terraces, vegetable gardens and barbecue grilling areas. A heated lap pool is surrounded by tall buildings, both old and new.
This is the third location for Roost Apartment Hotel, which is run by locally based Method Co. The others, both in Philadelphia, also feature interior design by Morris Adjmi. Other projects by the firm include 403 Greenwich, a residential building in Manhattan's Tribeca neighbourhood.
Photography is by Matthew Williams.
Project credits:
Architect and interior designer: Morris Adjmi Architects
Owner: Method Co
Art supplier: Lumas
Furniture: Chelsea Textiles, Gubi, Stellar Works
Lighting fixtures: Stones & Sawyer, Workstead, Rich Brilliant Willing

