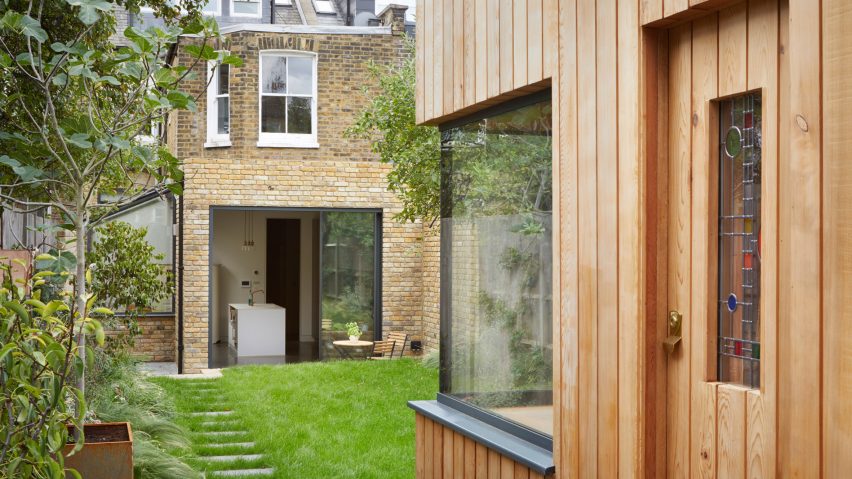Expansive panels of glass helped Rise Design Studio connect the formerly light-starved living spaces of this northwest London flat to the outdoors.
Situated in the neighbourhood of Queen's Park, Harvist Road flat has been reconfigured by locally based Rise Design Studio to be more in contact with its immediate surroundings.
The flat occupies the ground floor of a Victorian terrace that had a rear extension, and a convoluted floor plan that hindered any natural light from reaching the central living areas.
A small space between the extension and the home's boundary wall was also proving to be redundant.
Reclaimed London stock bricks and glazed roofing have been used to bridge the existing extension and alleyway, while a handful of partition walls have been knocked through to form an open-plan kitchen. It is complete with slate grey cabinetry and a chunky white breakfast island.
This room is now fronted by black-framed panels of glass that can be slid back to give inhabitants easy access to the patio and garden.
The bedrooms have also been brightened by the addition of a full-height glazed door and a huge trapezoid window that extends up to the roof.
A panel of smart glass – glass that can switch from translucent to transparent when voltage, light or heat is applied – has been installed directly above the tub in the flat's bathroom, giving inhabitants the option to look through to a decorative lightwell that's centred by a fern tree.
To offer some separation between the flat's living zones, different materials have been used for the flooring. Dark oakwood floorboards run throughout the rooms that sit towards the front of the flat, while hexagonal blue tiles have been applied in the bathroom and polished concrete is used in the extension.
"The contrasting material palette was chosen to create drama and distinction between the three main areas by way of emphasising the varied sensory experiences," explained the studio.
At the back of the garden, a small studio has been erected where the client can retreat to work.
Pink plywood has been used to form its walls, ceiling, desk and storage cupboards, which feature small holes instead of conventional handles.
Its facade has a large corner window, which the studio hopes will create a "dialogue" between the volume and the glazed elements that feature on the main house. A small panel of stained glass has also been integrated into its door.
Other quirky details in the flat include a hidden door in the entrance hallway that can be drawn forward to give more privacy to the front reception room – when not in use it simply appears as a panelled wall with coat hooks.
Rise Design Studio was founded in 2011 and is headed up by architect Sean Ronnie Hill. Earlier this year, the studio renovated and extended a flat in London's Willesden Junction to increase the amount of storage space for a family of four.
The additional spaces were completed with clay plaster walls to evoke the medieval streets of Barcelona's El Born and El Gótico districts, where the client lived for several years.
Photography is by Jack Hobhouse.
Project credits:
Architect: Rise Design Studio
Structural engineer: CAR
Party wall surveyor: Osprey Building Consulting
Contractor: Capital Building Contractors

