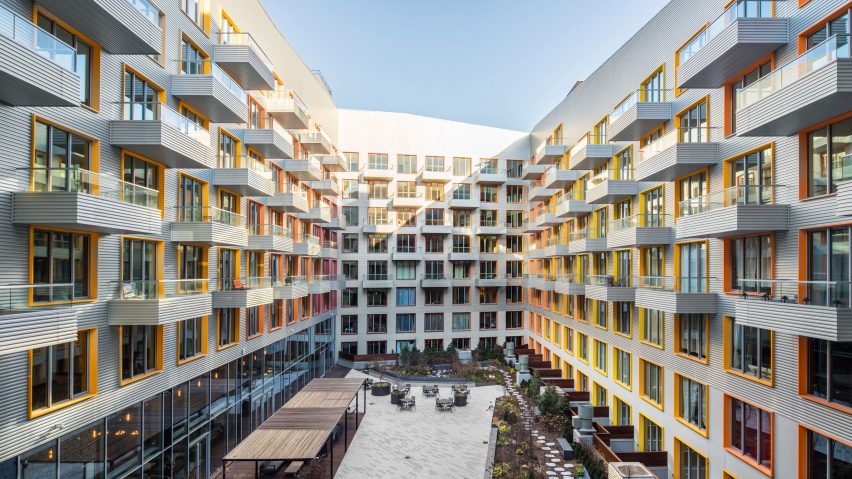American firm ODA has designed a massive apartment building in Brooklyn that comprises stepped blocks, protruding balconies and a sloping roofline that evokes a mountain silhouette.
The Rheingold housing complex occupies a full city block in the neighbourhood of Bushwick. Measuring 488,951 square feet (45,425 square metres), the large structure was built on the site of the former Rheingold Brewery, which was razed in the 1980s.
Rising seven storeys, the building consists of stepped volumes arranged around two interior courtyards. A sloping roofline and various protrusions and setbacks give the building a dynamic appearance, helping it stand apart from the typical housing block.
Exterior walls are clad in dark corrugated metal and light grey composite panels. Recessed windows have powder-coated aluminium frames in yellow, orange and red – with the bright colouring forming an ombre pattern that is highly visible from the street.
"The Rheingold boasts a distinct modular design with cascading terraces and floor-to-ceiling windows framed in a repeating pattern of yellow, orange and red that draws from the dramatic and energetic murals and street art found throughout Bushwick," said Manhattan-based ODA in a project description.
The complex contains 500 units, ranging from studios to one- and two-bedroom apartments. The interiors, conceived by local studio Durukan Design, feature an industrial look in communal areas, and a homier atmosphere in the apartments. Colourful murals by local artists adorn parts of the building.
The Rheingold aims to attract "creative and gig-economy folks" by offering a long list of amenities, such as a studios, a computer lab and conference rooms.
Among the studios is a painting room, which offers adjustable easels, drafting tables, drying racks and stainless steel sinks. A photography studio is fitted with lighting, a backdrop and a white box for shooting small objects. There also is a sound-proof music room with guitars, a drum set, keyboards and other instruments and equipment.
Additional tenant amenities include a spa, game room, library, screening room and a children's playroom. There also is a bi-level fitness centre with a rock-climbing wall, squash court and yoga studio. The building is intended to accommodate a range of needs and desires.
"The Rheingold is designed to let people choose their own story by giving them every option imaginable," said Funda Durukan, owner of Durukan Design.
"One day they may want to work outside with a coffee and their dog, the next in solitude," she added. "When entertaining, they want to have spaces for dinner parties or playing games with friends without the burden of being crammed into one space."
The complex has outdoor space totalling 70,000 square feet (6,503 square metres), including a dog run and a sunbathing area. A 100-foot (30-metre) skybridge made of glass and steel traverses an interior courtyard.
One of the building's most-celebrated features is a generous rooftop garden with a tree-lined pathway.
"In today's larger buildings, little thought is given to how residents can come together as a community," said Eran Chen, founding principal of ODA.
"We focused on creating dynamic experiences and interpersonal discovery by designing a roofscape that provides flexible routes that allow for deeper, more spontaneous connections free of spatial closure."
Founded in 2007, ODA has designed a number of residential projects in New York City. Others include a Brooklyn condo building with a series of cascading balconies and a top-heavy apartment building in Manhattan known as 100 Norfolk.
The firm has also completed another project for the Rheingold brewery site called Denizen Bushwick.
Photography is by Pavel Bendov, unless stated otherwise.
Project credits:
Architect: ODA
Interior designer: Durukan Design
Landscape architect: Gunn Landscape Architecture

