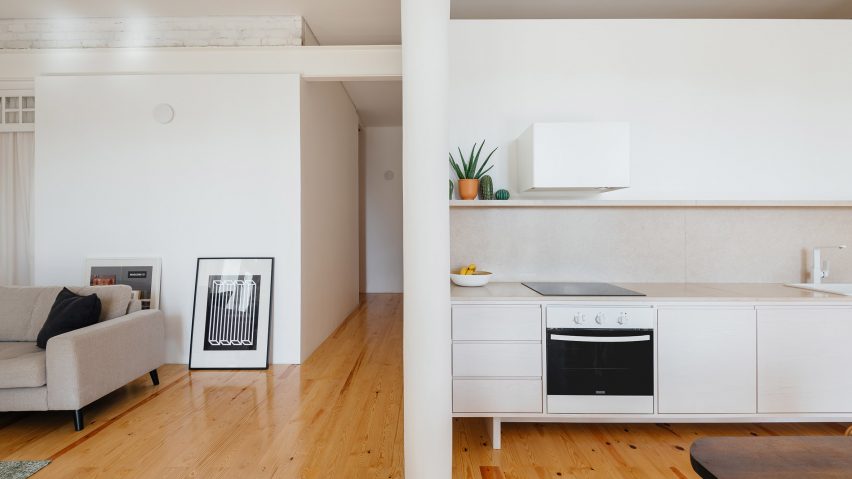Portuguese architect Filipe Fonseca da Costa has renovated an apartment in southwest Lisbon, creating bright living spaces while highlighting structural details.
The 240-square-metre Apartment in Lapa is located within an ageing residential block.
Its owners – a young French couple with two children – charged Filipe Fonseca da Costa with returning the apartment "to the past".
"It had been successively adulterated and demolished so that it had lost its original layout," explained Costa, "so I had to clarify and balance the several coexisting epochs in the same space."
The renovation sees structural I-beams, iron columns and worn brick wall sections left exposed.
Meanwhile the majority of the living areas, including the kitchen, are painted white to create a more open feel.
Complementary pale cabinetry is installed in the kitchen, while a light grey sofa dominates the sitting room. Splashes of colour are provided by a mottled green rug and potted plants that sit atop the dark wood dining table.
Outside is a terrace where inhabitants can sunbathe, and a small garden that overlooks a nearby river.
The white colour scheme continues through to the bedrooms, one of which opens onto a gravel-filled outdoor courtyard.
All of the other tall walkways in the apartment have been preserved, which Costa has fitted with shutter-style doors or curtains to give additional privacy to rooms when required.
Lapa is home to a number of recent renovations. One by Bak Gordon Arquitectos sees a house transformed into two flats that now share a secluded courtyard garden and swimming pool.
Studio Gameiro also overhauled a Lapa apartment to feature aged fresco walls and concrete floors inlaid with coloured marble – the project was shortlisted in the residential interior category of Dezeen Awards 2018.
Photography is by Eduardo Nascimento from Do Mal o Menos.
Project credits:
Architects: Filipe Fonseca da Costa
Construction: Robraz, Lda
Engineering: Pedro Machado

