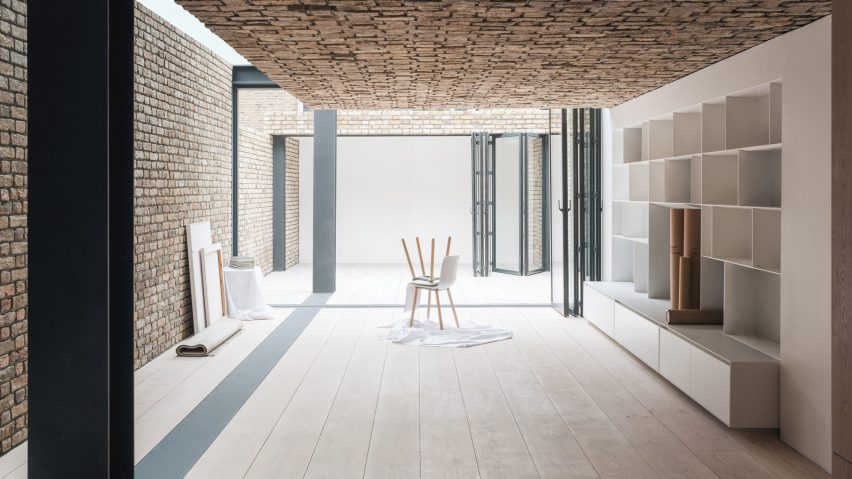Steel beams crisscross through the centre of Repoussoir, a house extension that ConForm Architects has completed in London.
The London studio was tasked with bringing more light into the Victorian family house. To do this, the architects renovated and extended the ground floor, creating a large open-plan space opening out to the garden.
The project sees some of the old external and interior walls removed, underneath an existing outrigger. An anthracite-grey steel structure was then introduced to support the new open layout.
Bi-fold glass doors and glazed roof sections ensure that plenty of daylight can enter into the building.
ConForm Architects partner and cofounder Eoin O'Leary said they were keen to avoid creating anything as weighty as the loft extension added to the property in 2010. Their aim was to create something as lightweight as possible.
"The basic structural principles are similar in every extension of this type," he told Dezeen.
"Steelwork is required to support the existing building and the new extension. Typically these box frame steelwork arrangements are concealed within walls floors and ceilings which can lead to unnecessary construction that can inhibit light, connection, openness and budget," he continued.
"In this instance we sought to avoid unnecessary building fabric and highlight the impressive steelwork that often goes uncelebrated."
Beneath the steel beams, dark stripes run across the flooring of the extension to create the impression of shadows. These lines extend out from the living areas into the garden.
It was this that led the architects to name the project Repoussoir, referencing the technique used in two dimensional works of art, in which a framing object guides the eye to the centre.
"In the project, rather than there being a specific focal point as would be present in a painting, the intention is that the space beyond is what the anthracite frames are drawing the eye towards," said O'Leary.
The stark steelwork helps with the aim of blurring the boundary between inside and outside. O'Leary described it as "a common factor that is omnipresent, visually connecting all spaces together".
Materials are consistent both inside the building and beyond, to further blend these areas together.
A wall of London stock brick continues to the garden, while the fir flooring inside the building matches the washed colour and dimensions of the paving tiles on the patio.
The new open-plan space functions as large living space, with the kitchen relocated to the front of the property, framed by an existing bay window.
Unlike the compartmentalised rooms of the old layout, the new arrangement allow the family to easily entertain guests all year round.
"A change in level from front to back, along with differing ceiling heights beneath the outrigger, roof lights and historical ceiling heights at the front, introduce a variety of zones and light conditions across this open-plan arrangement," said O'Leary.
An additional set of sliding glazed doors on the other side of the patio enclose an extra room, which the owners plan to use for cycling practice.
Lighting fixtures are slotted into recesses in the brickwork in the ceiling, helping to subtly add extra brightness to the north-facing living space.
There are also linear LED strips integrated linear along the perimeter of the flooring, both inside and out, creating uplighting on the walls in the evenings.
Extensions to Victorian terraces are common in London. Recent examples include a tower-like extension by Dominic McKenzie Architects, Nimtim Architects' playful cork-walled extension and a contemporary take on the Victorian-terraced style by Al-Jawad Pike.
Photography is by Simone Bossi.
Project credits:
Architect: ConForm Architects
Structural engineer: Elliott Wood Partnership
Building control: Head Projects
Party wall surveyor: Alexander Elliott Ltd
Flooring: Dinesen
Tiling supplier: Solus Ceramics

