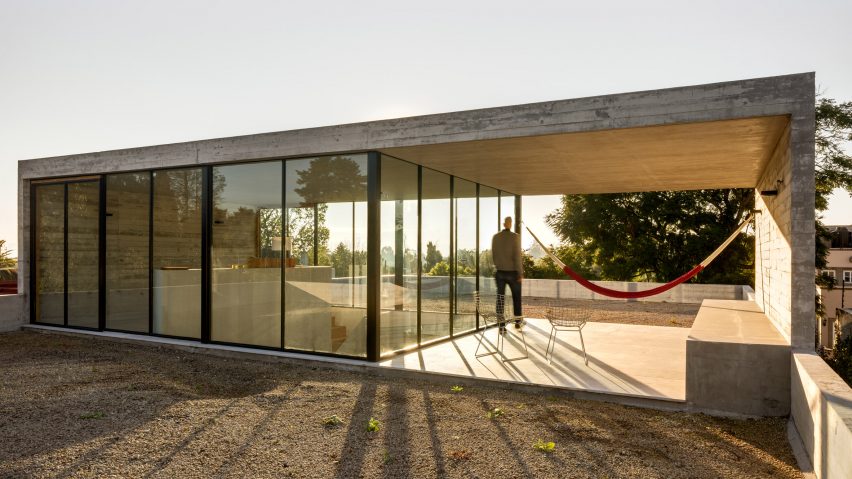Mexican firm PPAA Arquitectos has used board-marked concrete to frame a patio on the rooftop of this house in Mexico City, where residents can lounge in a hammock.
The residence called Casa Sierra Fría is located in the capital's residential neighbourhood Lomas de Chapultepec.
The property rises at the centre of the plot as three stacked volumes that gradually decrease in size. Gardens surround the property on the ground level to offer privacy from activity in the surrounding area.
"As the majority of the sites in this neighbourhood have regular constructions on three of their four sides, the architectural concept began to explore the idea of the site as a contained void with a structural open grid on top of it," said PPAA Arquitectos in a project description.
Additional privacy is provided by a continuous black wall that almost completes hides the residence from the street.
Dry landscaping with gravel, a large boulder front the property, with a pathway leading to the main entrance. This area also includes a parking space hidden behind another black wall.
PPAA Arquitectos chose a simple construction comprising board-marked concrete – which is imprinted with the texture of wooden planks – and large expanses of glazing.
At the top level, the concrete envelopes a glazed volume that brings natural light into the floors below and the patio. The rest of the rooftop is open-air and covered in gravel.
Inside, the architects chose a simple palette to complement the aesthetic of the exterior.
Warm beige tones complement the wooden floors found throughout the home. Slate blue accent walls provide contrast to these hues, while some of the ground floor walls are entirely black to pick up on the front wall.
The 350-square-metre house is arranged so that the main living areas are on the ground floor, with access to the gardens.
This includes a lounge, just off the hallway, which features large sliding doors allow this space to open onto the gardens. A second lounge and a dining room are placed at the rear of the property, with access to the backyard.
A wooden staircase with a slim metal guardrail leads up to the floor above. The master bedroom and private study are placed towards the front of the home, while the two children's bedrooms are at the rear, overlooking the back yard.
While the lower level is predominantly glazed, this floor has few openings to offer privacy to these areas.
"On top of this light wall-based structure is a solid block that contains the private rooms of the house; these spaces have more restricted openings to outside views," said PPAA Arquitectos.
PPAA Arquitectos recently completed another home outside the city, which serves as a getaway for two brothers that enjoy outdoor adventures.
Other projects in the residential area of Lomas de Chapultepec include the conversion of an abandoned concrete building into a split-level home by Taller Paralelo, and a home inspired by modernism with a double-height accent wall built with local volcanic stones.
Photography is by Rafael Gamo.
Project credits:
Pablo Pérez Palacios + Alfonso de la Concha Rojas, Miguel Vargas, Ignacio Rodríguez, Alejandra Pavón, José Hadad, Carla Celis, Johnathan Calderón

