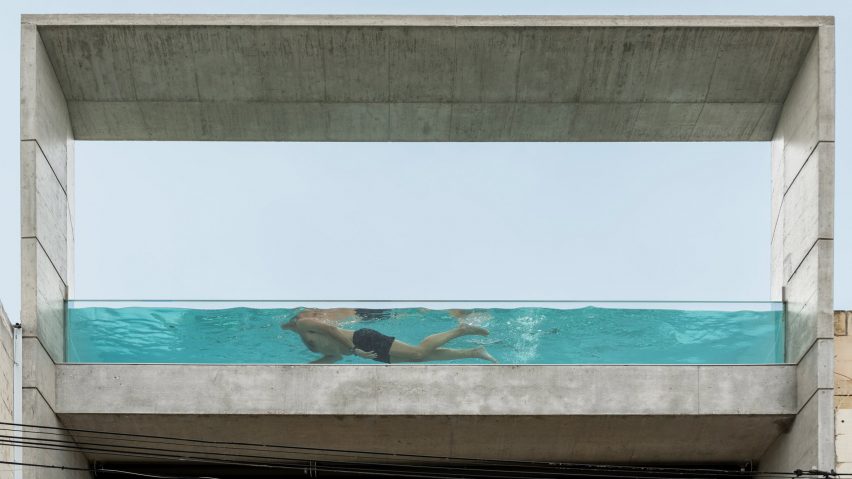
Glass-sided rooftop pool tops concrete Maltese house by Architrend Architecture
The rooftop swimming pool at Casa B, a concrete house in Malta, is visible from both the street and from inside the living space below.
Sicilian office Architrend Architecture designed the building to be inserted into a traditional terrace in the seaside town of St. Julian's.
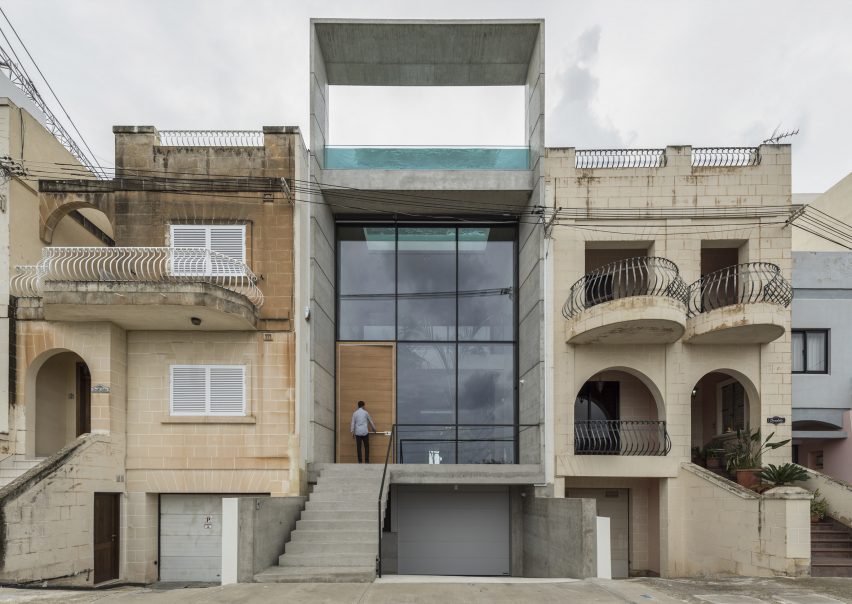
The four-storey residence follows the same general arrangement of its more traditional neighbours, but is completely differentiated from them by its contemporary material palette and minimalist aesthetic.
It's top floor features a rooftop pool covered by a tall concrete frame, with a glass side that makes the water visible from street level.
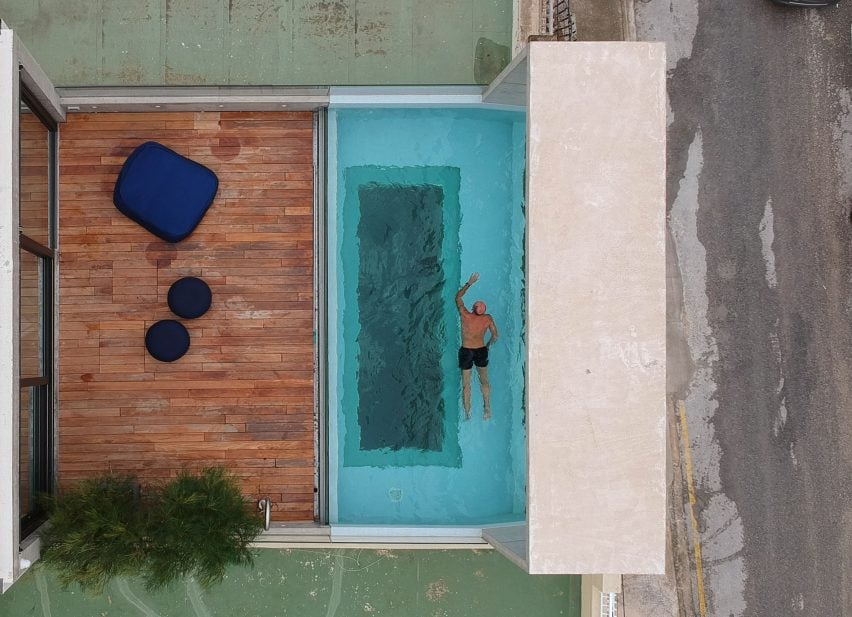
"The house's main facade has a unified design. A double skin [is] formed by a totally glazed elevation covered with a system of sliding aluminium louvres and delineated by a frame of reinforced concrete," said the architecture studio.
"This creates a fresh atmosphere inside the house and gives the building a special identity from the outside."
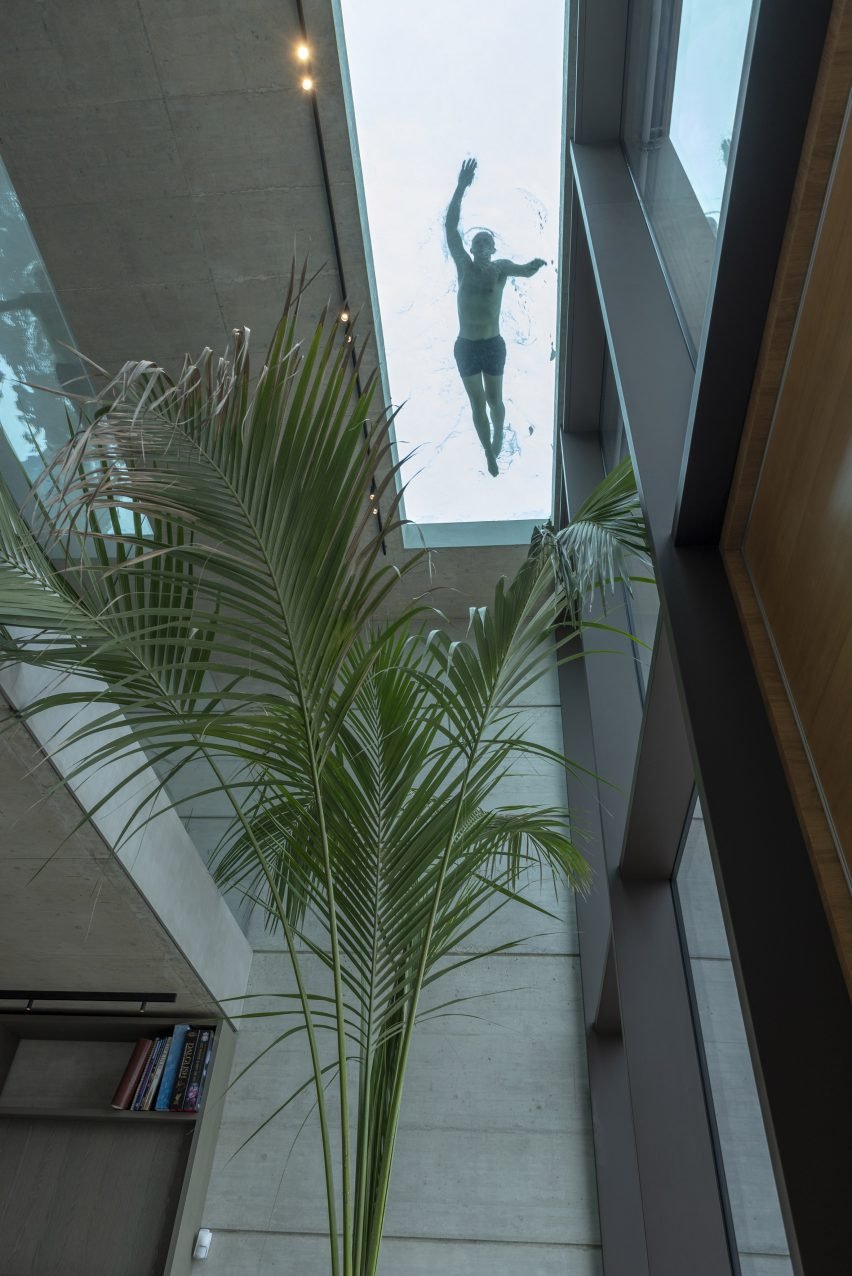
Casa B has a garage and home cinema on a basement level that is set back slightly from the street. An external concrete stair leads to an oversized wooden front door that opens into a double-height entrance lobby.
An opening in the lobby's ceiling provides a view of the underside of the rooftop pool, and the large void ensures a visual connection between the different floors.
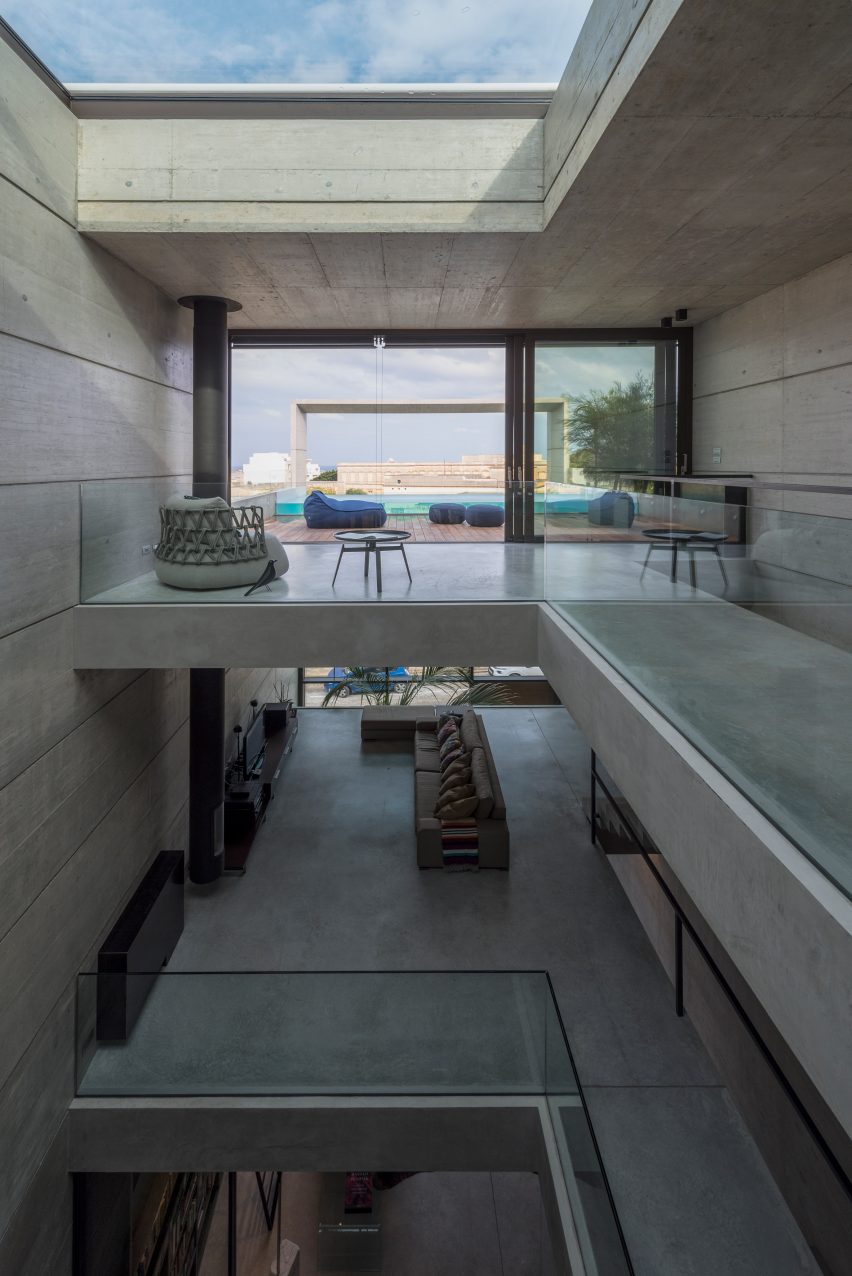
Light pours into the living spaces through the huge glazed facade. A courtyard enclosed by glass walls also allows daylight to reach the central parts of Casa B.
All of the house's private spaces are positioned to the rear of the plot, including a small gym and master bedroom suite on the ground floor.
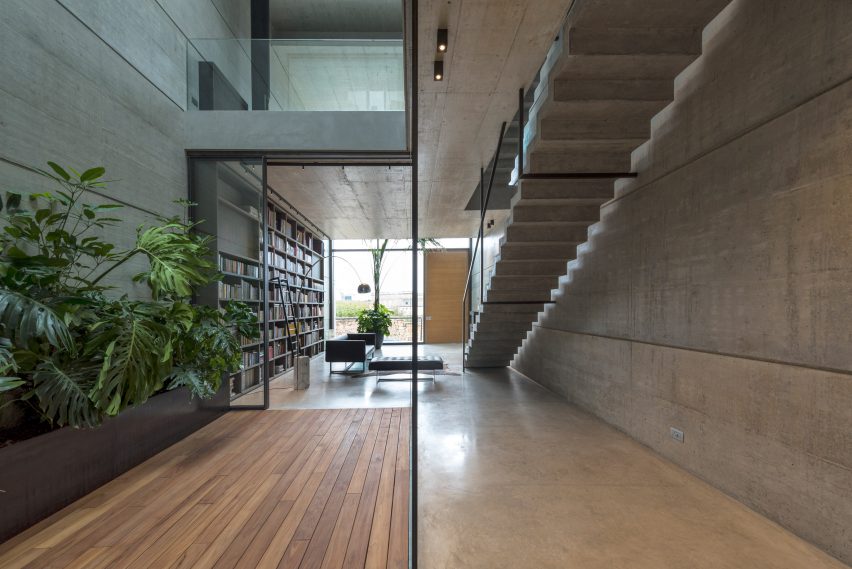
Sliding doors lining the bedroom open onto a deck and gravel garden occupying the space between the rear facade and the angular boundary wall.
A simple concrete staircase ascends along one wall of the main living area, passing through apertures in the concrete floor plates that also allow light to filter down.
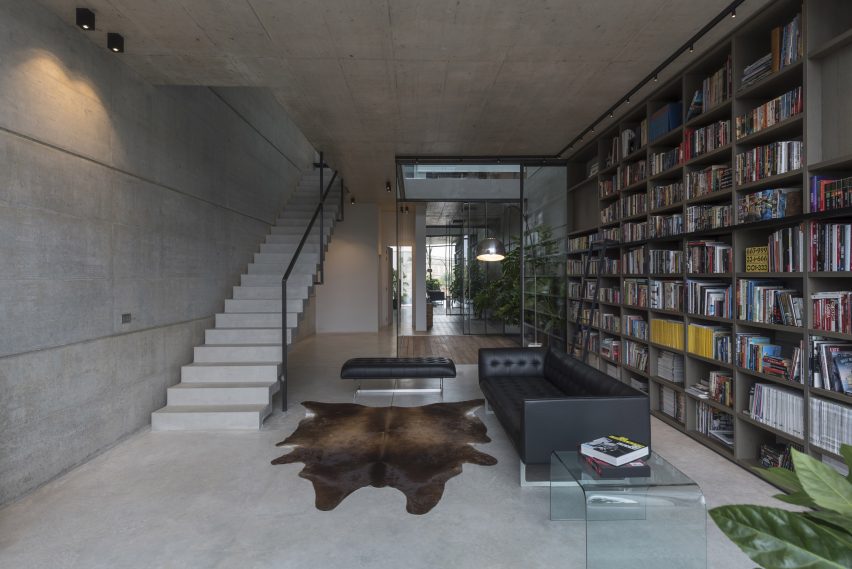
A lounge area is at the front of the house on the first floor, with another bedroom and bathroom to the rear. This bedroom also opens onto a decked terrace overlooking the garden.
The house's top floor has a kitchen and dining area towards the rear, with an additional living space at the front connected with the poolside deck by full-height sliding doors.
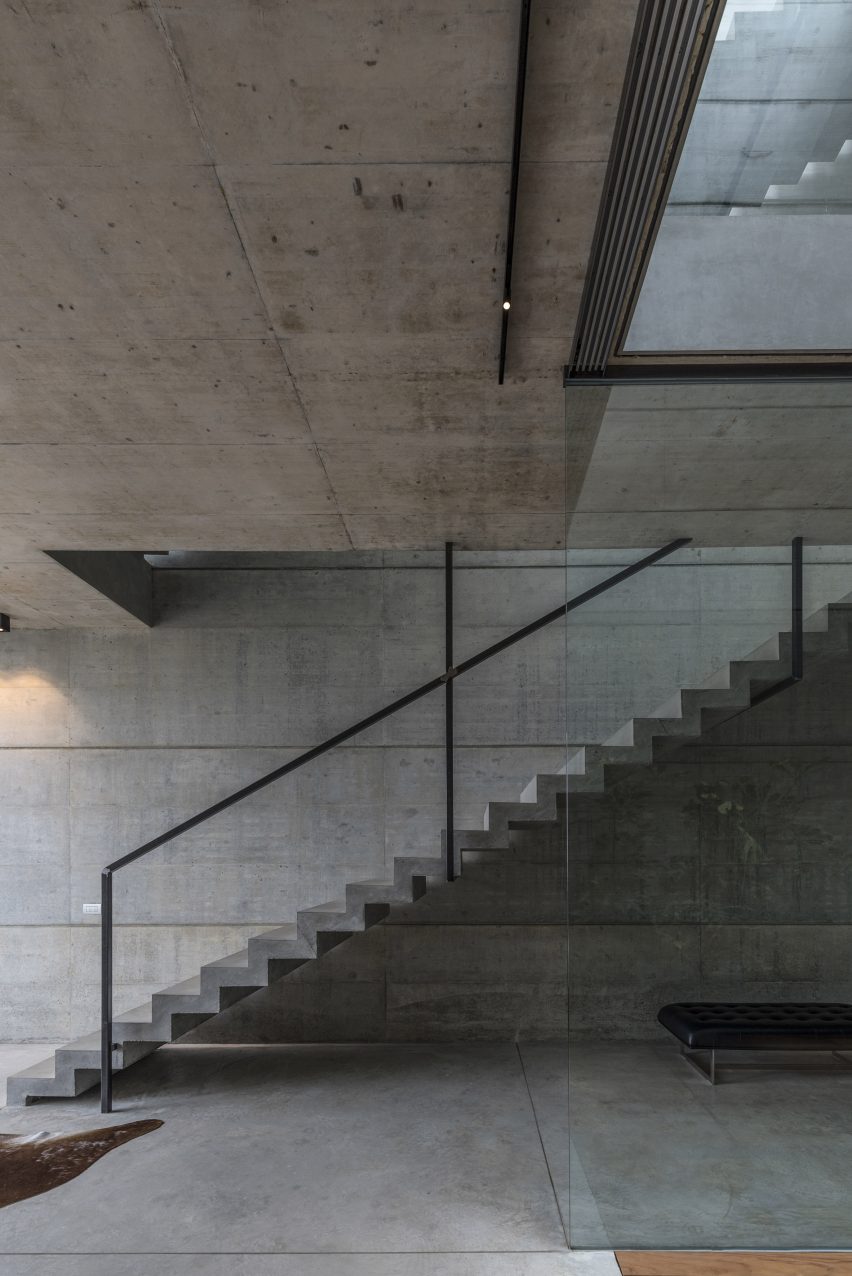
The terrace looks out across the neighbouring rooftops towards the coast and the Maltese capital, Valletta.
The concrete facade extends upwards to form a frame for the view that also links the interior and exterior spaces.
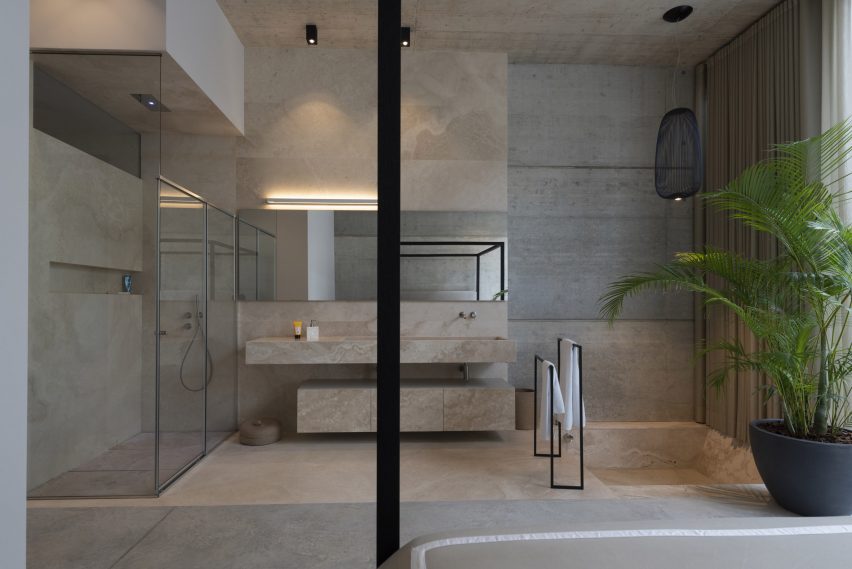
Rooftop pools with transparent sections make an eye-catching addition to contemporary buildings.
In Marbella, Wiel Arets Architects designed a swimming pool with a glazed underside suspended over a house's outdoor terrace, and a skyscraper in Hawaii has a glass-bottomed pool that cantilevers out from the seventh floor.
Photography is by Moreno Maggi.