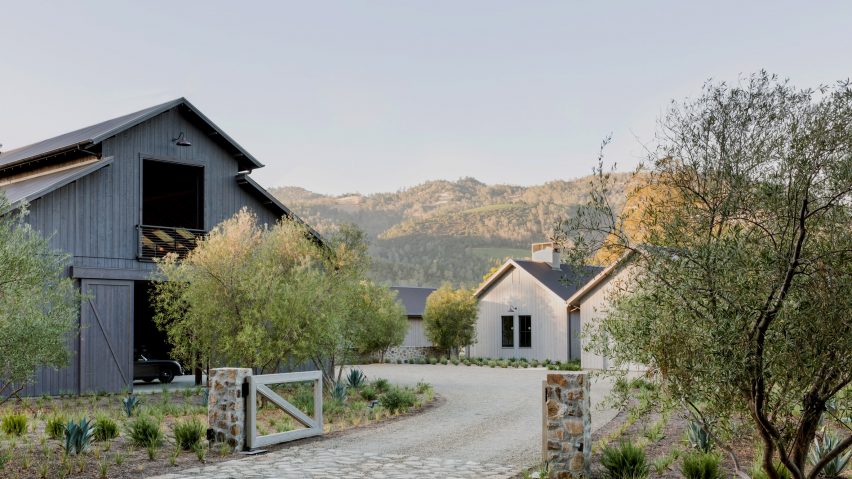
Calistoga Residence in Napa Valley draws on local barns and farmhouses
American firms Wade Design Architects and Geremia Design took cues from "modern farmhouse architecture" to create a wood-clad home in northern California's wine country for a retiring couple.
Located in the Napa Valley town of Calistoga, the home is situated on a property surrounded by vineyards and mountains. The residence consists of a main dwelling, a guesthouse, a pool house and a garage building with a pilates studio.
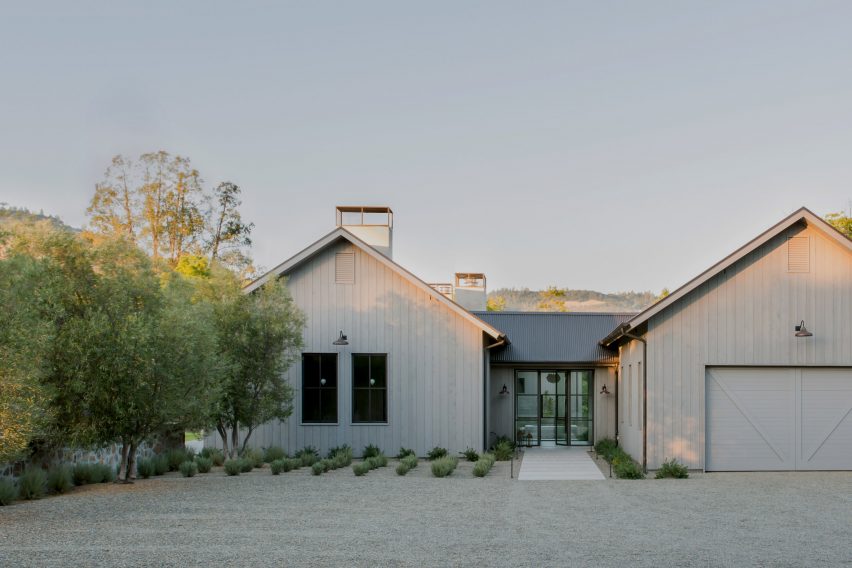
The project, called Calistoga Residence, was designed for an active couple in the Los Angeles area who planned to retire in northern California's wine region, where they had vacationed for years. They commissioned Wade Design Architects to design the residence, with Geremia Design serving as interior designer. Both studios are based in the San Francisco Bay Area.
When it came to their aesthetic preferences, the clients took inspiration from the "modern farmhouse architecture" at the nearby Constant-Diamond Mountain Vineyard. Providing generous views and ample natural light were guiding concerns for the design team.
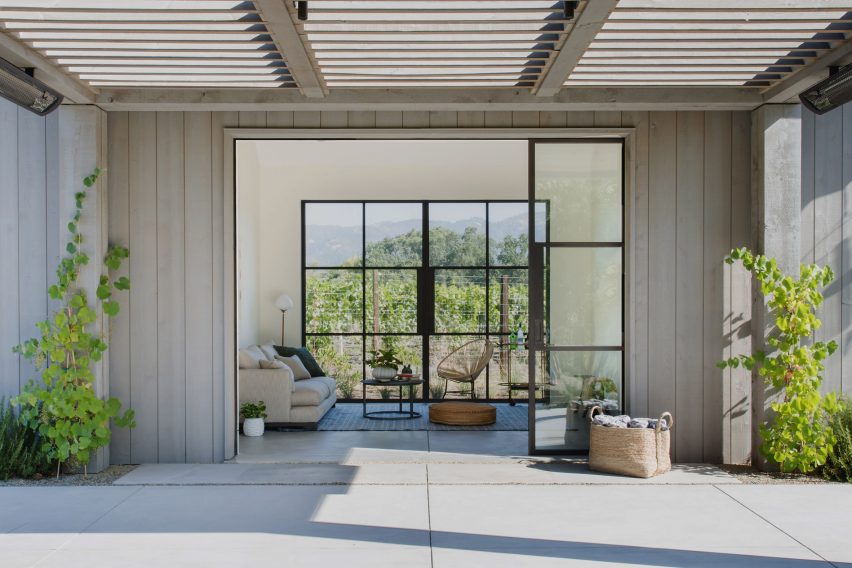
In response, the team conceived a series of wood-clad, gabled forms that are organised around courtyards and terraces. The two-storey garage building resembles a monitor barn, which has a raised centre section with its own gabled roof.
All of the structures sit along an east-west axis, allowing for extensive views of the scenic terrain to the north. Large windows usher in daylight and provide an intimate connection to the landscape.
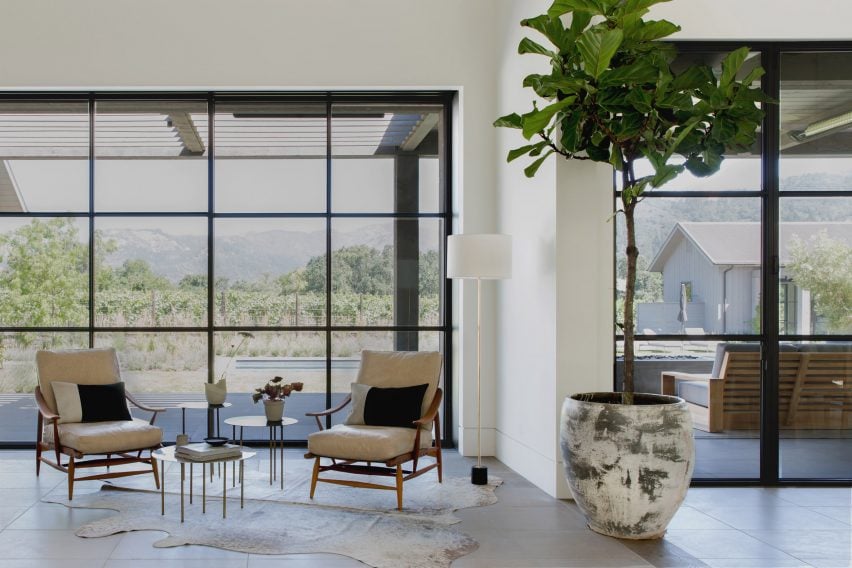
In the main dwelling, glazed doors open onto a long, sheltered patio where the owners can dine and relax.
"The windows and doors all open up to provide the type of living that allows you to entertain, enjoy your space and find peace," said Geremia Design in a project description.
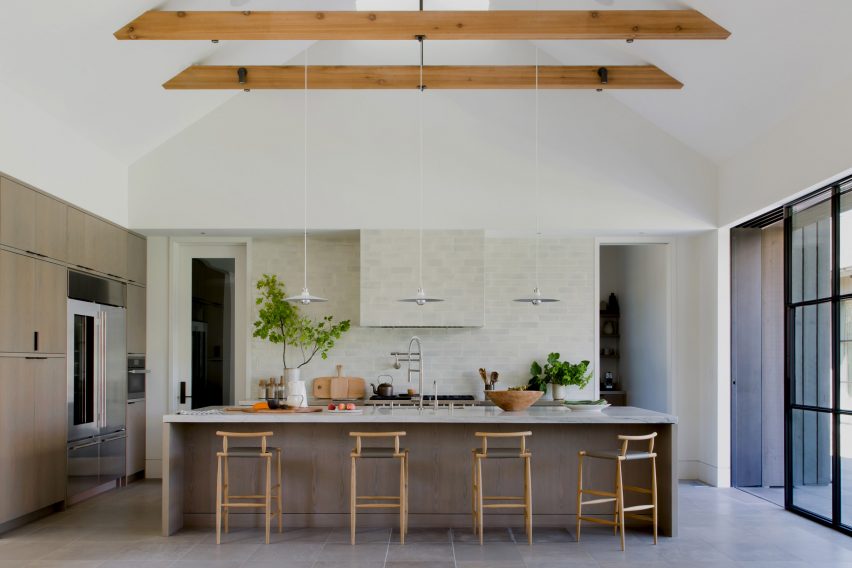
For the interior design, the team aimed to create a light and ethereal atmosphere that would "allow the outdoors, the views and the fresh air to really flow through spaces".
Many rooms feature white walls, tile flooring and wooden cabinetry. Pale tones are used throughout the dwelling, with black window frames serving as a contrasting element.
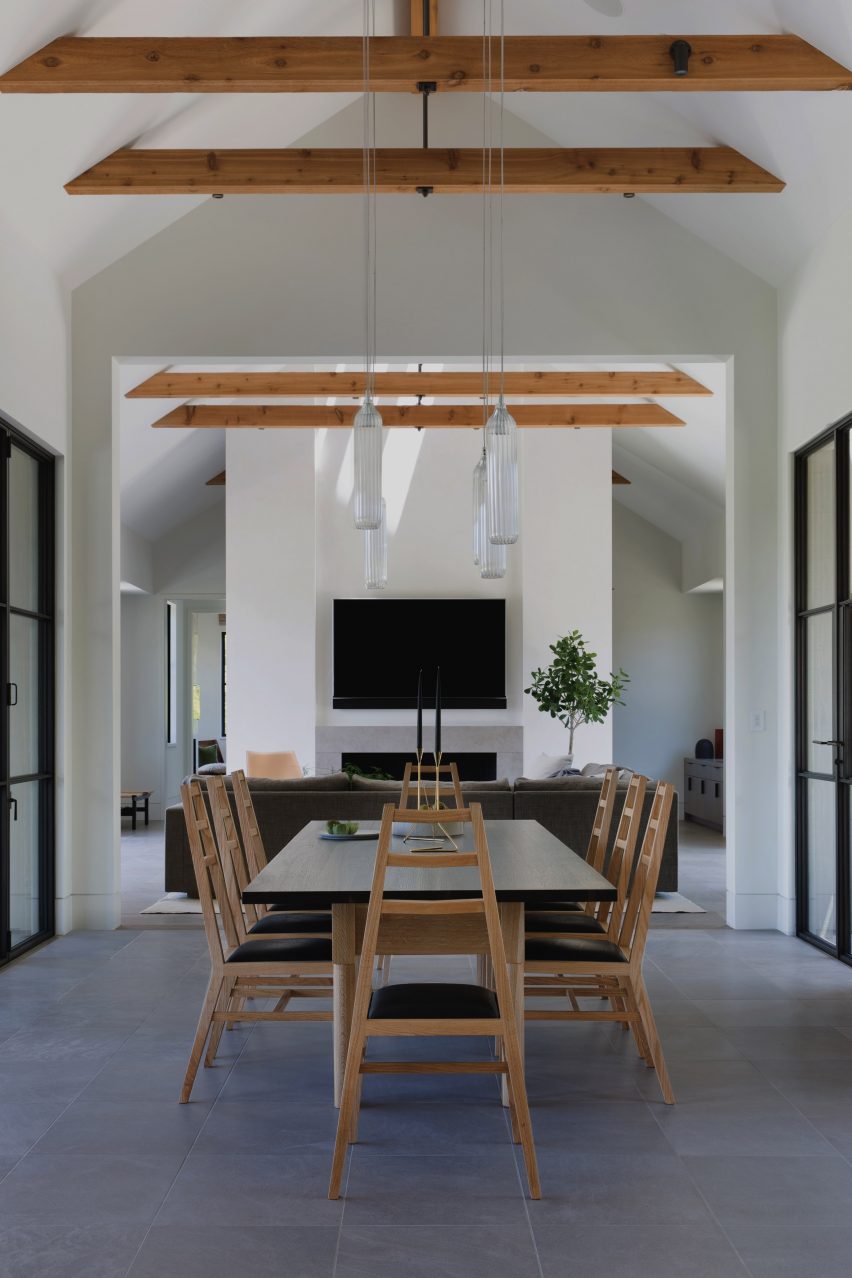
In terms of the decor, the team paired contemporary pieces with antiques that the clients had collected over the years.
In the main dwelling, the kitchen features wooden cabinetry, a marble-topped island and stainless steel appliances. The island is lined with wood-and-leather bar stools. Pendants by Brendan Ravenhill Studio are suspended from timber ceiling beams.
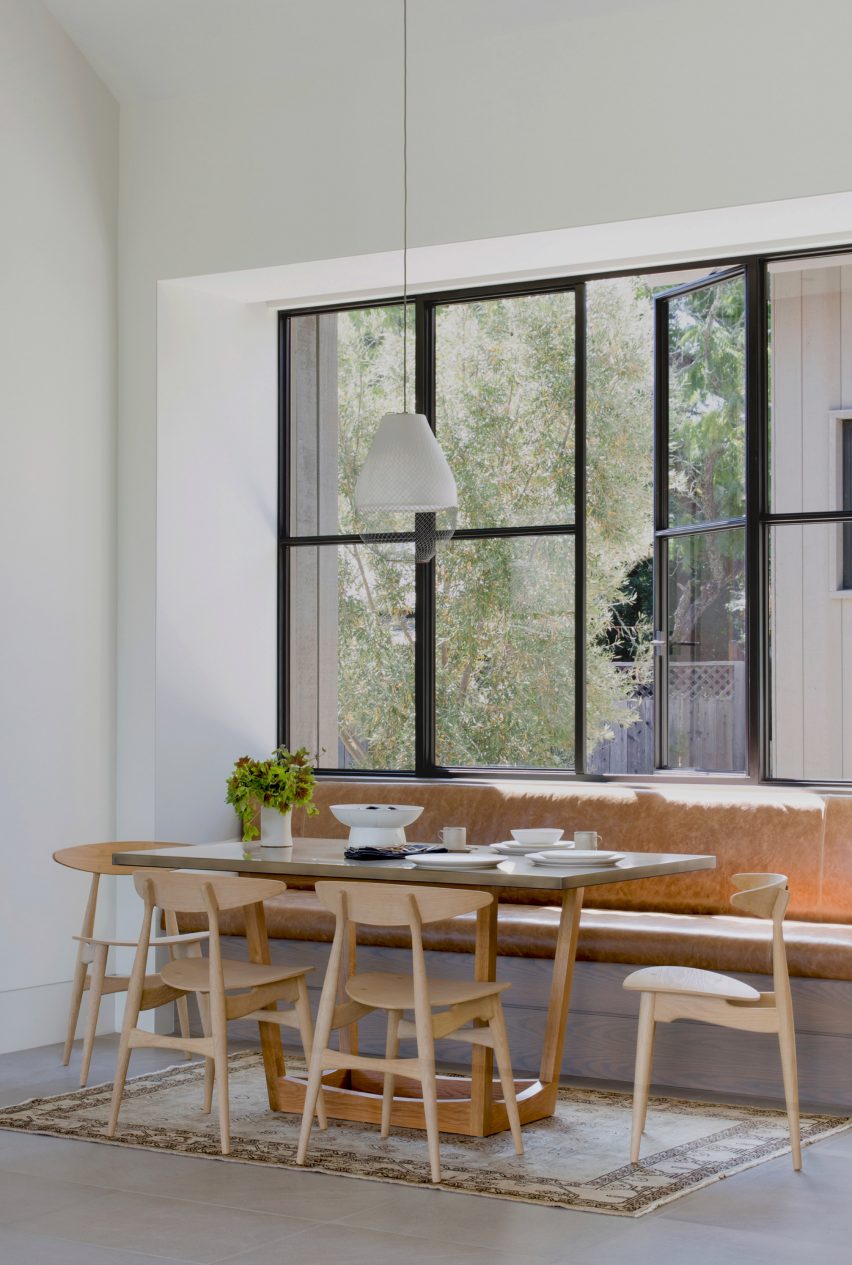
Adjacent to the kitchen is a casual dining area with wooden chairs by Hans J Wegner and a built-in banquette upholstered with tan leather. A paper and mesh light fixture by Rich Tegelaar hangs overhead.
More formal dining takes place at a long, dark-stained wooden table by Jeff Martin Joinery. The table is encircled by bleached-oak dining chairs from De Jong & Co, which take cues from the Shaker ladderback chair. A series of Flute pendants by Tom Kirk provide illumination.
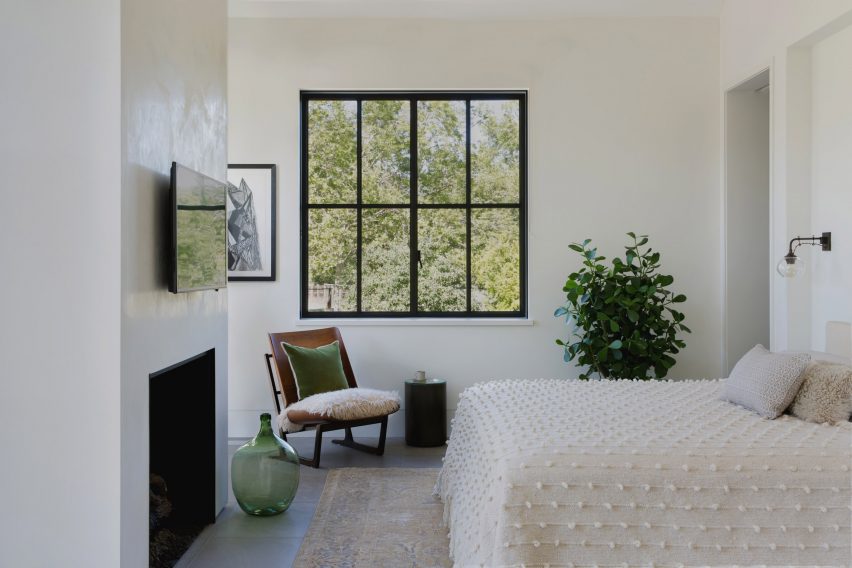
The private areas of the home are fitted with natural materials and filled with daylight. In the master bathroom, the team installed wooden cabinetry, a round tub and light fixtures by Apparatus.
The couple – notably the wife, Natalie – played a key role in interior design choices.

"She loves cooking and appreciates good design and organisation," the team said. "Her expertise in this area shaped our interest in certain products in the kitchen and office that we were excited to be exposed to."
The husband has an affinity for cars, which led to the creation of the distinctive "car barn" at the front of the property.
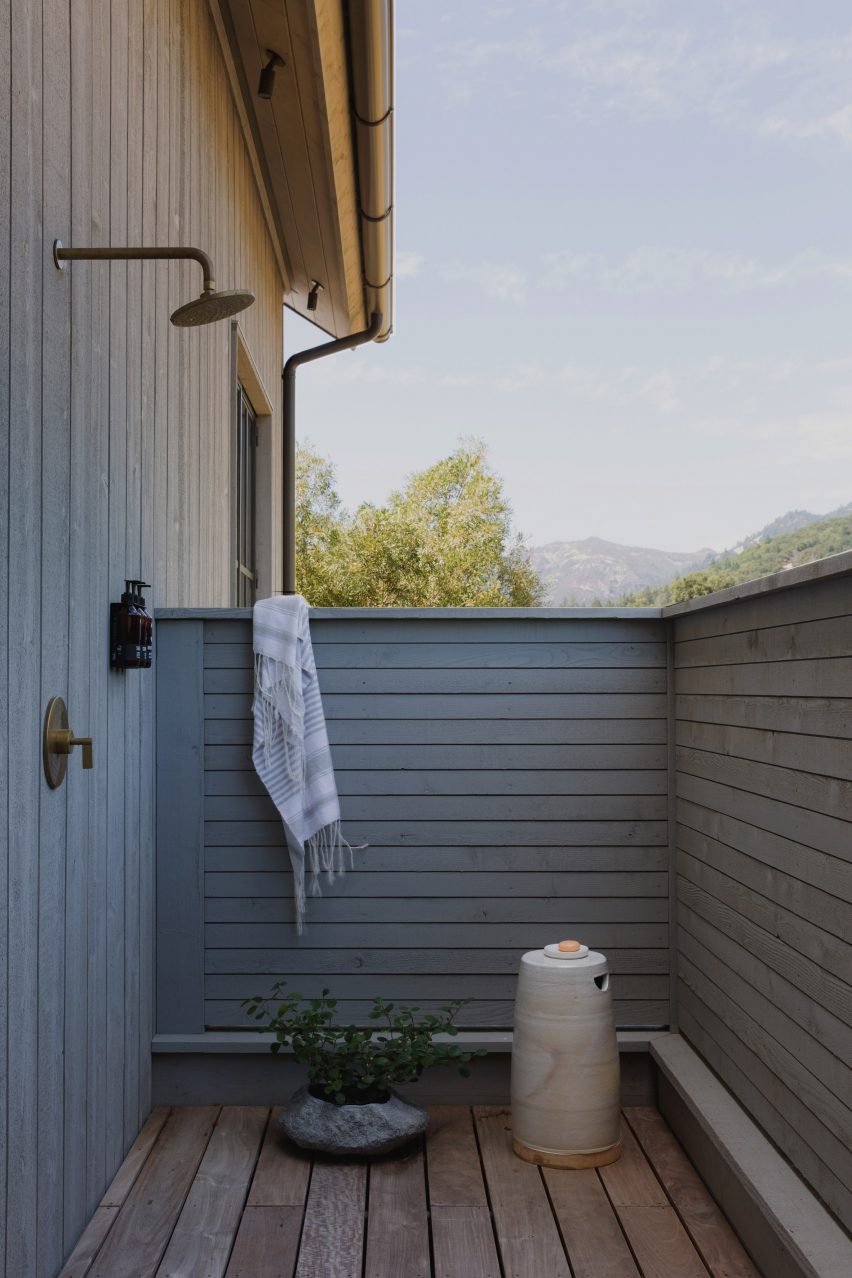
"We created a special space for his collection," the team said. "It was a nice bonus to design around these pieces of machinery that are dear to their life experiences and beautiful to look at."
Many contemporary homes in Napa Valley are informed by the area's pastoral character and vernacular architecture. Other projects in the region include the Zinfadel house by Field Architecture, which features gabled roofs and cedar cladding, and the Oak Knell Residence by Brandon Jørgensen, which has wood and stone facades that are meant to complement the natural setting.
Photography is by Suzanna Scott Photography.
Project credits:
Architect: Wade Design Architects
Interior designer: Geremia Design
Landscape designer: Bernard Trainor and Associates
Contractor: Total Concepts