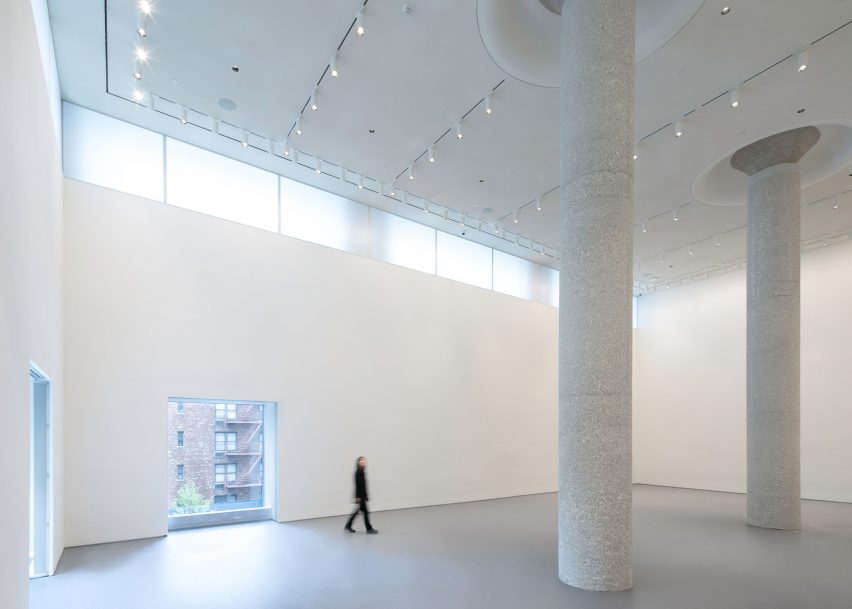Chunky columns covered in aggregate puncture through galleries in Sotheby's New York headquarters, which has just re-opened to the public following a major overhaul designed by OMA partner Shohei Shigematsu.
Shigematsu led OMA's New York outpost on the update of the international auction house's headquarters. Unveiled earlier this year, the scheme focused on "surgically restacking and consolidating" four floors in the Manhattan headquarters to increase exhibition space and public programming.
The headquarters – which opened to the public on 3 May following a brief closure – now features over 20,000 square foot (1858 square metres) of extra exhibition spaces and 40 public galleries in varying shapes and sizes.
"A dynamic repertoire of spatial conditions for display – from white cube, double height, enfilade, corridor, cascade, octagonal and L-shaped – can be used individually or as clusters, to accommodate various programming as well as the display of Sotheby's diverse portfolio," said OMA in a statement.
Among the new spaces is the Enfilade Galleries, which comprises four galleries of exactly the same size set side-by-side; a series of "domestically scaled" areas for furniture, design and collections; and a 150-foot-long (46-metre) Grand Gallery for showcasing a full collection.
The firm's main intervention, however, was the creation of a double-height space on the ground floor for exhibiting large sculptural works. A window punctures one of the upper walls so that pieces can also be viewed from the exhibition space on the first floor.
This space also features a large opening to the street – one of a number that Shigematsu introduced to create a better relationship between the exhibition areas and the public.
White-painted walls and a mix of flooring, including dark wood and exposed concrete, offer a simple aesthetic and plain backdrop to provide a suitable backdrop for works.
The pared-back decor also complements a number of existing details preserved during the project, such as ceiling structures and the thick existing columns. A number of these were stripped back to reveal the aggregate below, while others were reinforced with extra aggregate.
"The history of the building at York Avenue is not ignored," said OMA.
"Existing concrete columns are exposed, stripped, and hand stippled to reveal their material character, and steel beams in open ceiling galleries are left exposed, acknowledging the building's industrial past," it added.
Custom-stained walnut panels and doors provide connections between different rooms and are intended as a nod to the woodwork detailing found at Sotheby's London headquarters.
Shigematsu also wanted to open up views between the gallery and the street corner. In response, he created a number of large openings in the building's gridded exterior, which he likens to an Excel sheet.
Upgrades also include an additional nine galleries for discreet and private sales, and two more flexible spaces that will host auctions. A new Sant Ambroeus Coffee Bar is set to open on the ground floor later this year.
Sotheby's New York opened last week to coincide with the launch of its exhibitions and auctions of Impressionist & Modern and Contemporary Art.
Headquartered in New York, the company completed the overhaul as part of wider update to its global offerings. OMA's project follows renovations to Sotheby's in London and Paris, and the opening of new hubs in Geneva, Dubai and Tel Aviv.
Shigematsu runs OMA New York with partner Jason Long. The practice functions independently from the other international offices, including Rotterdam, Beijing, Hong Kong, Doha and Australia, as part of an initiative established by founder Rem Koolhaas.
Other projects by the New York outpost include the Park Grove complex, which is nearing completion in Miami, and a cultural building in California. Long also recently revealed plans for OMA's first project in Brooklyn.
Photography is by Brett Beyer Photography.

