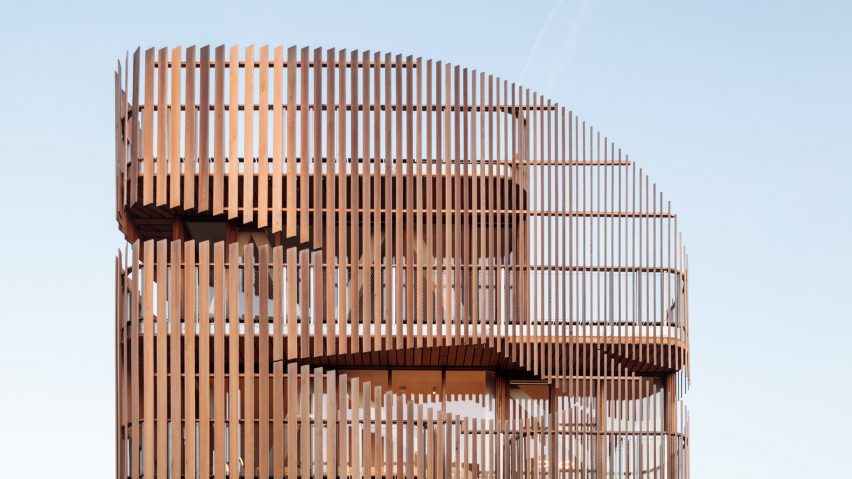
GG-loop wraps Freebooter apartments with cedar louvres
Dutch architecture studio GG-loop has built a pair of prefabricated apartments in Amsterdam with timber louvres positioned to regulate the levels of light entering the building.
Called Freebooter, the block was made from steel and cross-laminated-timber (CLT) and was prefabricated off site. It took three weeks to install all four floors, and the whole project took only six months to build.
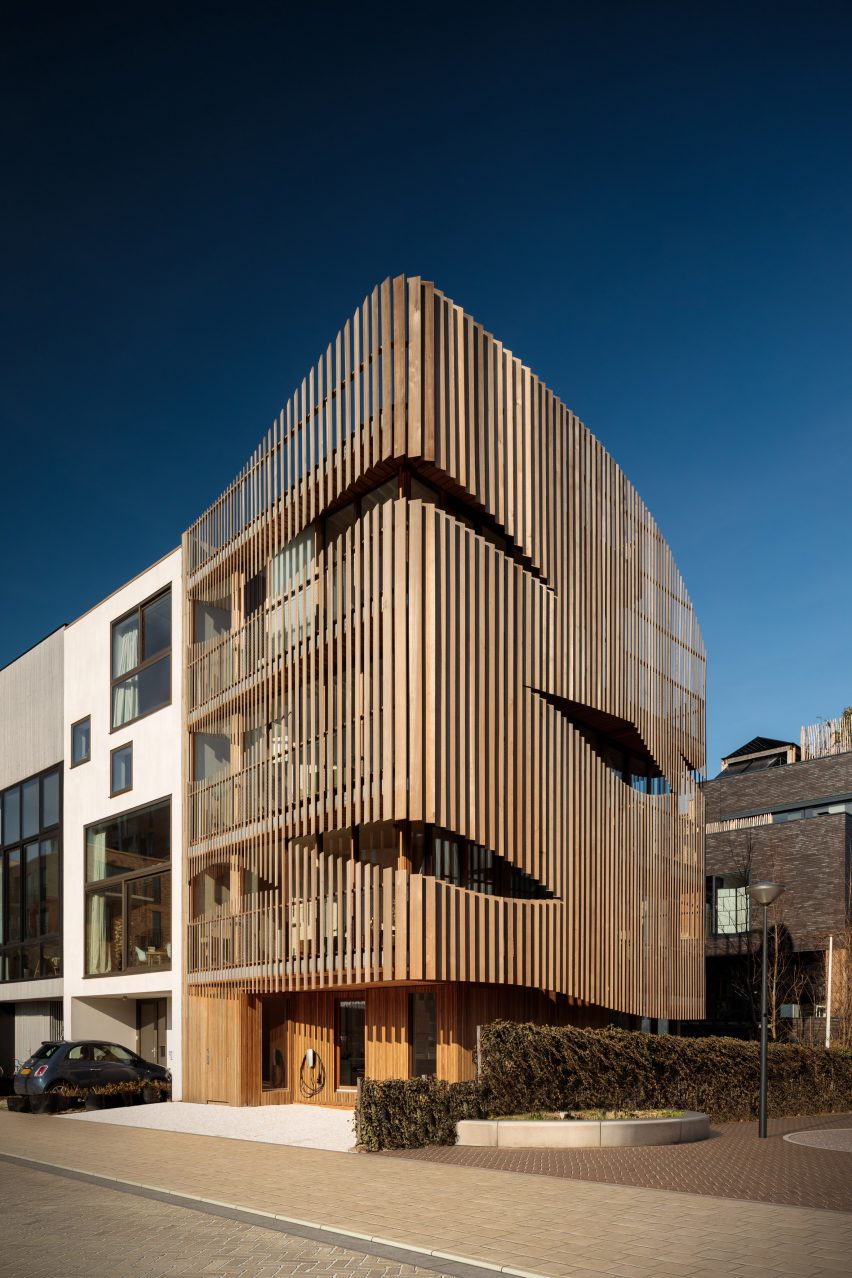
The building, which contains two duplexes, is wrapped in long vertical planks of timber.
These timber strips extend over some the building's terraces, with cut aways placed to allow light into the building.
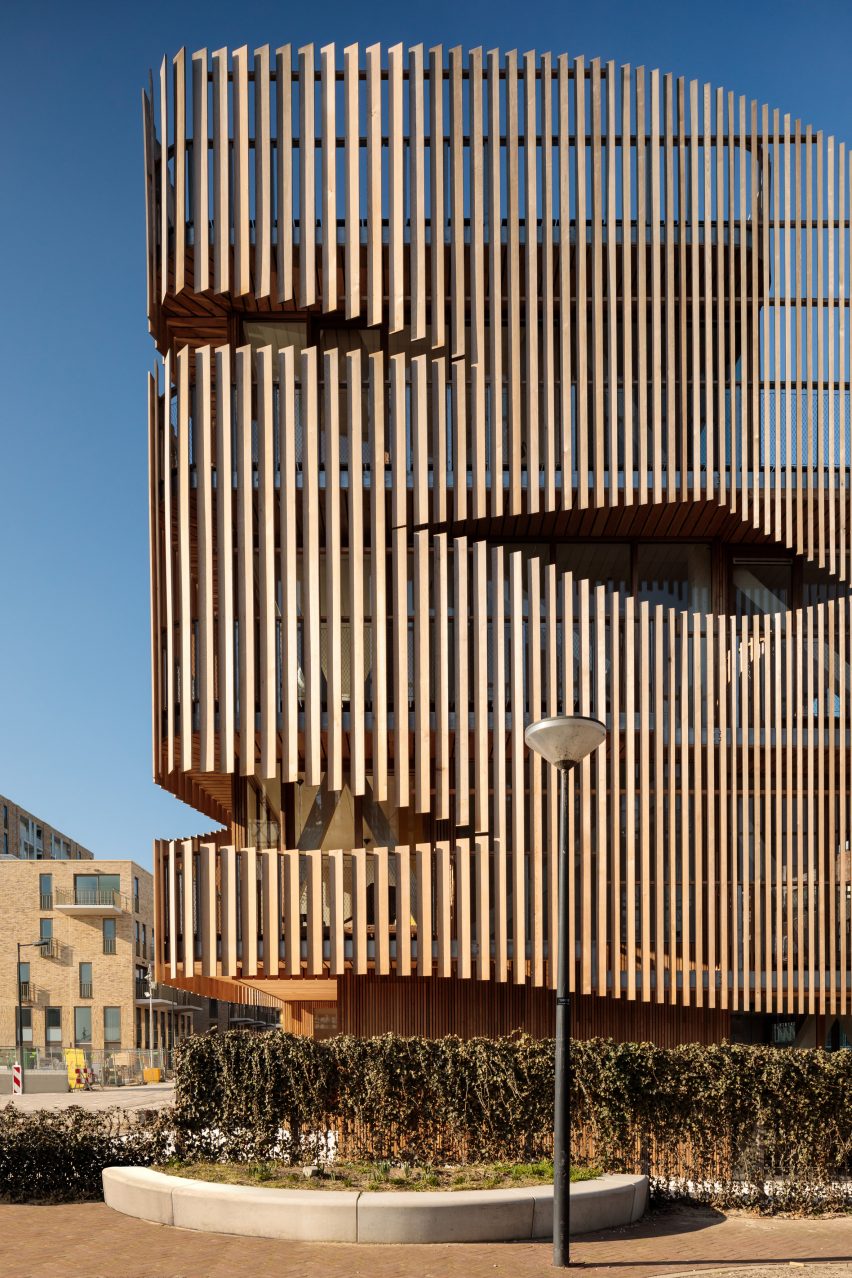
The building was created using Biophilic design principals, which place emphasis on connecting architecture with the natural world in order to improve the lives of the people who use the buildings.
Freebooter's shape and the angle of its timber louvres were positioned according to analysis of the movement of the sun over the course of the year.
This means the natural, wood-lined interiors always receive a good level of natural light all year round.
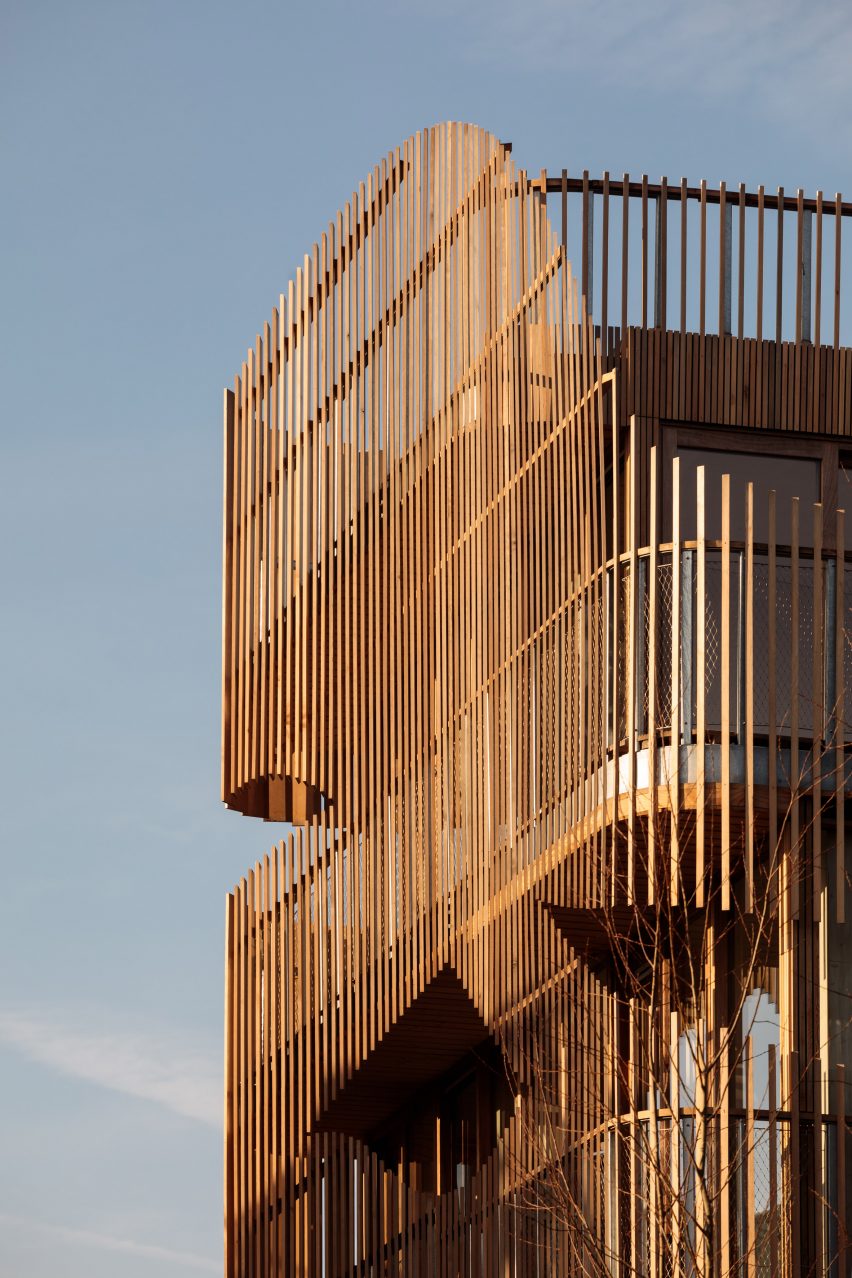
"We are part of nature in a deep and fundamental way, but in our modern lives we've lost that connection," said Giacomo Garziano, architect and founder of GG-loop.
"Freebooter is a response to that; as I see biophilic design as the key to truly innovative design, balancing the technical aspects of environmentally conscious construction with the qualitative, lived-in experience of an organic and natural space."
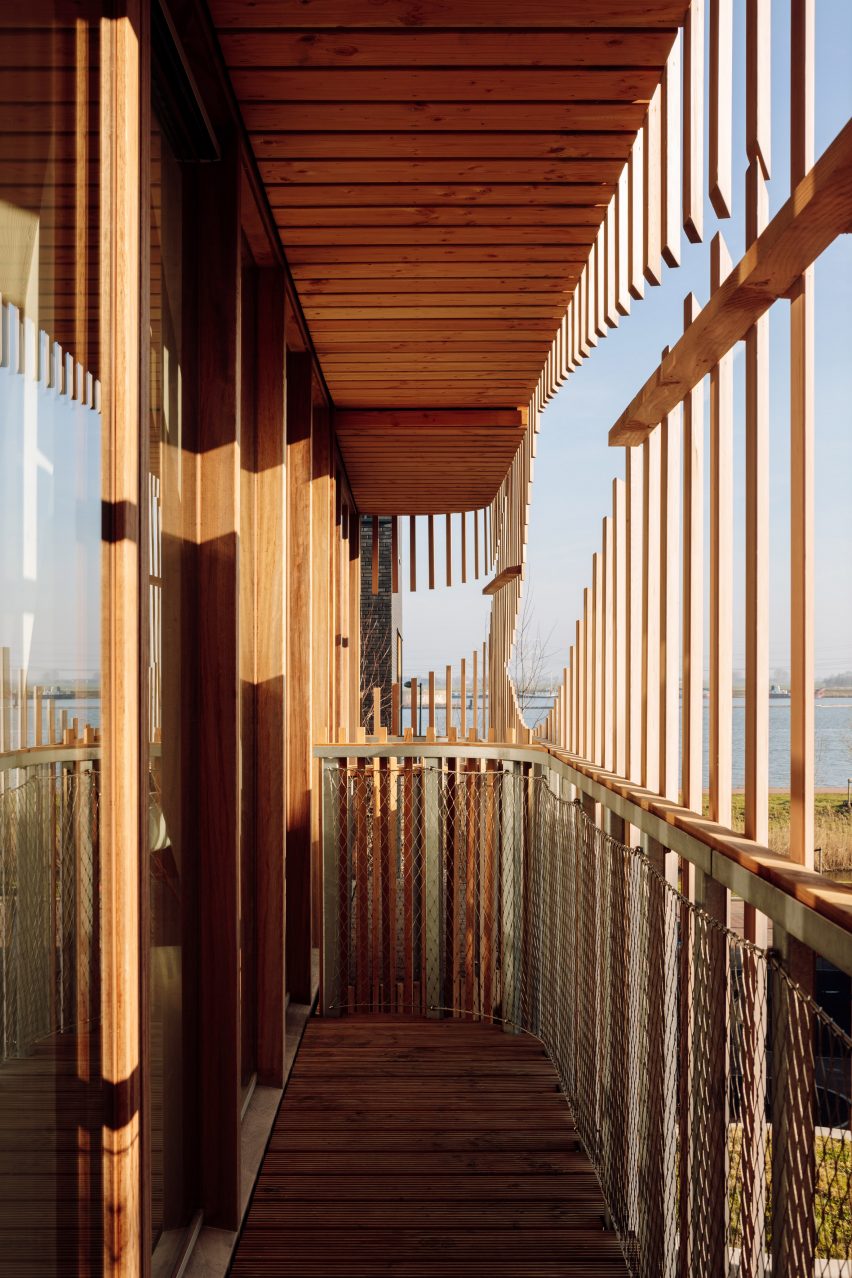
The double facade also gives residents privacy despite the floor-to-ceiling glazing.
Each apartment occupies two levels. On the ground floor of the first duplex there's an open plan living area with space for sitting and dining, an enclosed kitchen at the front and a garden at the back. Upstairs a study and two bedrooms wrap around a shared bathroom.
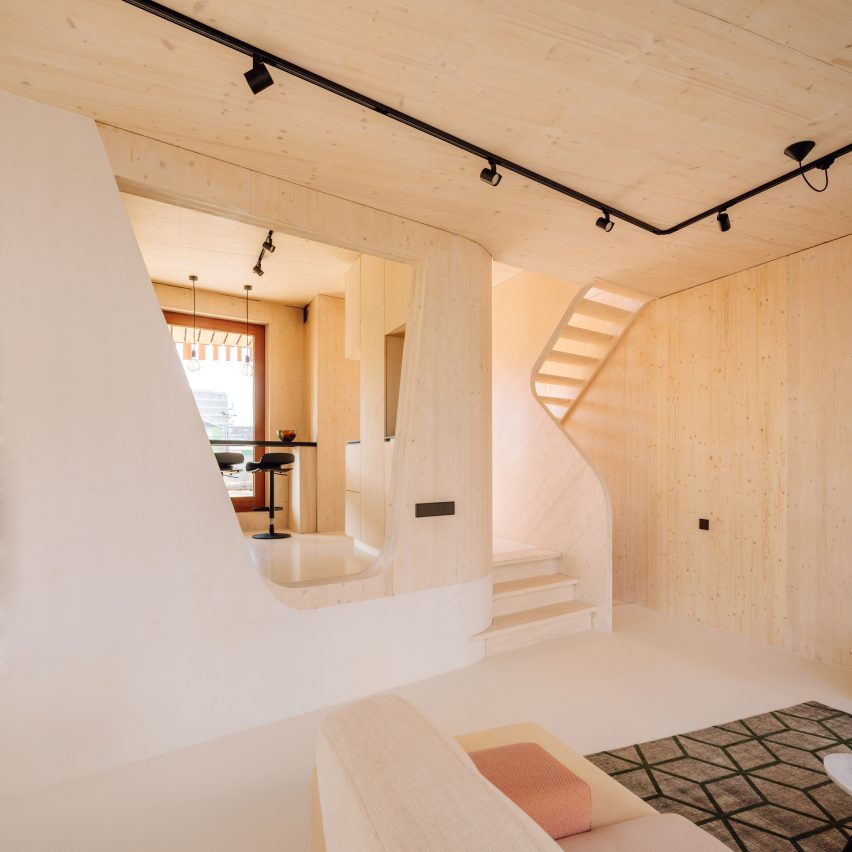
In the upper apartment on the third floor the kitchen is placed at the centre, with an open plan living and dining area on one side and a study wrapping around the other.
It's upper level has a curved corridor connecting the family bathroom with a single bedroom and a double, the latter opening out on to a wide decked terrace screened by the tops of the cedar louvres.
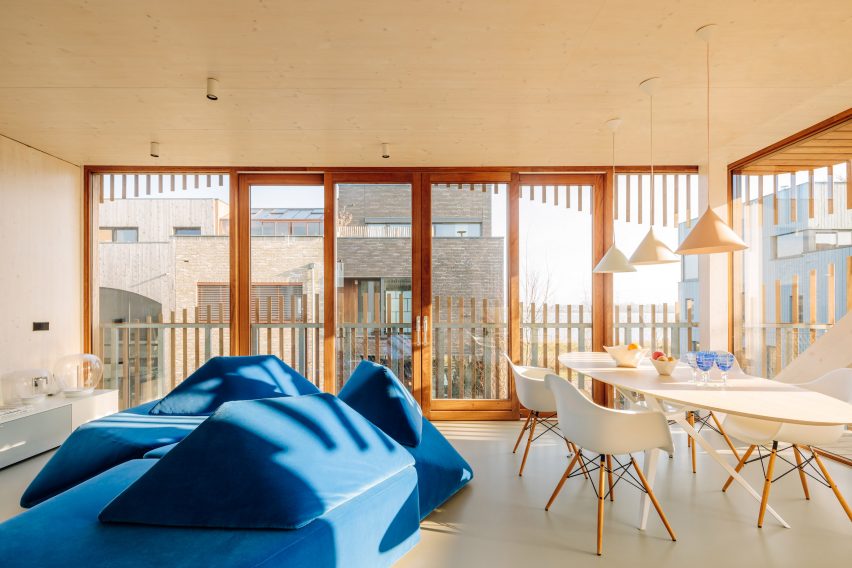
"The spaces are very fluid and organic, and 'unfold' as you move through the home," said Garziano.
The layout includes ladder-like stairways between spaces and cut-outs in the pine-clad walls that give the interiors the feel of a ships cabin.
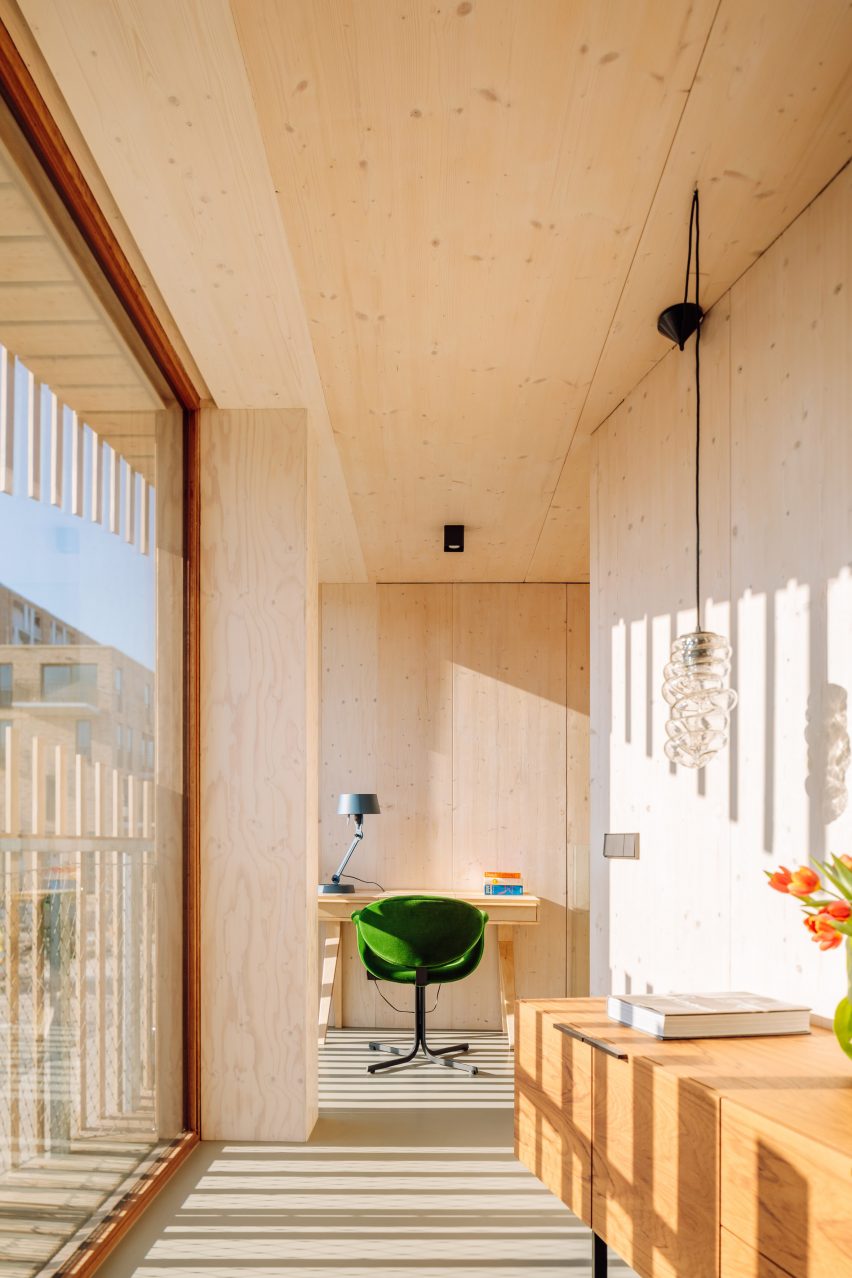
The name Freebooter is a Dutch word for pirates, and GG-loop chose it to show how it embraced both the principals of marine architecture and the adventuring spirit of sailors from history who lived beyond the law.
Zeeburgereiland, where the apartments are located, was underwater until the start of the 20th century, and used to be a docking place for ships.
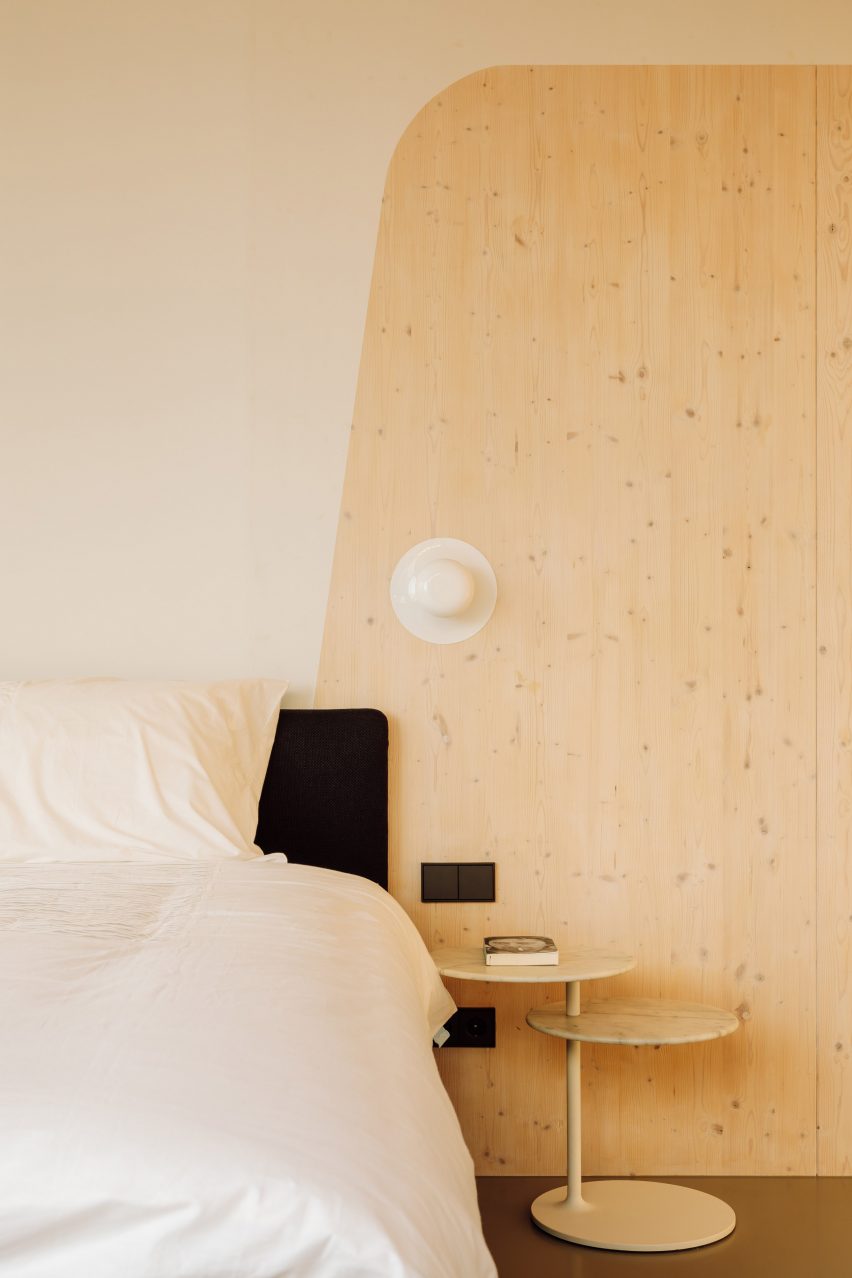
GG-loop wanted to connect the project with this context, using materials connected with shipbuilding such as red cedar, pine wood, steel and glass. Cedar, for example, is a popular choice for planking because the wood has natural properties that stop rot.
Other building designed according to biophilic principals include a family home in Brazil by Perkins+Will wrapped in a slatted timber screen, and retail giant Amazon's headquarters in Seattle.
Photography is by Francisco Nogueira.
Project credits:
Development: Johan Beijers, Giacomo Garziano
Design team: Giacomo Garziano, Robbie Nijzen, Simone Peluso, Daniele Colombati, Jan-Willem Terlouw, Piergiorgio Angius, Luis Cascales, Krzysztof Zinger
Construction engineering: Pieters Bouwtechniek
Installations engineering: Mabutec
Main contractor: Kolthof
Timber construction: Binderholz, Ekoflin
Installations: JF Totaaltechniek
Kitchen and bathrooms: KCP Amsterdam, Peer Kolsters
Switches and systems: Jung
Floors and walls finishing: Senso
Meshes: Carl Stahl
Furniture supplier: Plaisier Interieur