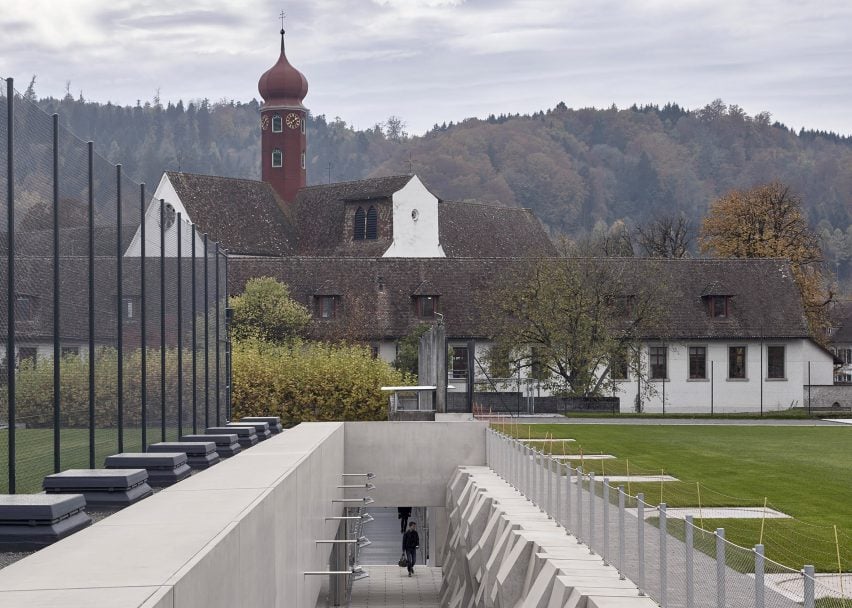Architecture office MLZD has built a sports hall with a sculptural concrete wall below ground level to preserve views of a heritage-listed converted monastery in Wettingen, Switzerland.
Swiss firm MLZD designed the sunken sports facility for a site within the grounds of Wettingen Abbey, a Cistercian monastery founded in 1227 that was converted into a school in 1976.
The monastery buildings are listed as a heritage site of national significance and have a prominent location on a peninsula that juts out into the Limmat river.
Sports fields and a swimming pool had already been added to an area beyond the monastery wall, and the sports hall is positioned beneath the football pitch to prevent it obstructing views of the historic buildings.
"The situation on the peninsula means that users and visitors have been approaching the monastery complex and its utility buildings for almost 800 years," MLZD pointed out.
"An underground structure was created because it was clear what significance the historical view of the monastery had from the north side."
A set of stairs that passes beneath a running track to the north descends into a cutting connecting the new facility with the older buildings including an existing entrance pavilion to the south.
The submerged passageway provides access to all of the main functional spaces. The path is flanked by a sculptural concrete wall on one side and glazing that offers a view into the sports hall on the other.
The availability of natural light was a key consideration when planning the underground facility. In addition to the windows lining the walkway, a row of roof lights funnel daylight into the hall.
An audience gallery is positioned below the windows to prevent glare for spectators. The gallery provides access to changing rooms that are also connected to the arena by stairs from a separate access corridor.
The pillar-free sports hall has exposed concrete walls and roof beams. A pared-back colour palette gives it the impression of a unified space embedded in the earth.
"The sports floor and the walls in the lowest part of the hall are kept in a light colour to create the impression of a 'tub' with the horizon at the level of the lower audience gallery," the architecture studio added.
A similar material palette is used throughout the circulation areas, including a spacious staircase leading from the entrance foyer to the audience gallery and changing rooms via a small lounge.
MLZD have created interesting facades for heritage extensions before. When adding a new gallery to a museum in a building dating from the 13th century the architecture studio created a four-storey volume with a faceted gold facade punctured by hundreds of holes.
Photography is by Ariel Huber.
Project credits:
Architect: MLZD
Project team: Pat Tanner, Alexander Unsin, Andreas Frank, Daniele Di Giacinto, Claude Marbach, David Locher, Julia Wurst, Marianne Rüger, Jonathan Anders, Ronja Engelhardt, Mart Maurer, Belén Jatuff Mathis
Artist: Langbaumann – Sabina Lang, Daniel Baumann

