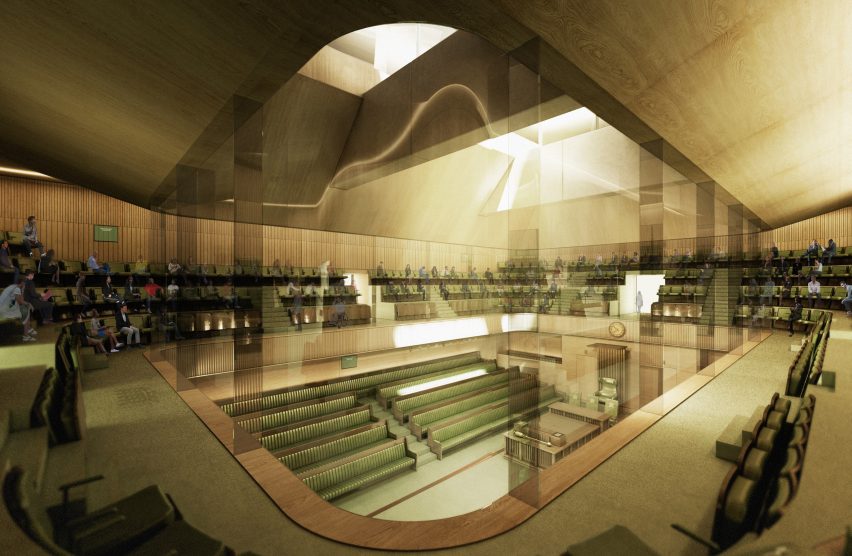Allford Hall Monaghan Morris has designed a temporary replacement for the House of Commons, to be used by UK Parliament while the Houses of Parliament is restored.
AHMM has planned the temporary structure for within the Grade II-listed Richmond House in London's Whitehall. The images were revealed as part of a consultation on the plans for the relocation.
The "substantially redeveloped" building would contain a replacement House of Commons debating chamber, plus secure offices for all 650 members of parliament and thousands of staff.
The development of Richmond House forms part of a plan by architecture studio BDP to temporarily relocate parliament from the 19th-century Houses of Parliament, which is officially called the Palace of Westminster, as it undergoes its refurbishment.
The other major element of the plan would see the House of Lords temporarily relocated to the nearby Queen Elizabeth II Conference Centre.
The majority of Richmond House, designed by Whitfield Associates in 1984, would be replaced as part of the plan. However the Whitechapel facade would be retained, and the adjoining Richmond Terrace and buildings at 85 Whitehall and 54 Parliament Street would be refurbished.
"The design approach for Richmond House reflects the best qualities of the existing buildings on the site to create a confident, contemporary new place for parliament which knits together existing elements with new structures," said Paul Monaghan, founding director of AHMM.
The redeveloped building would contain a temporary chamber that is "carefully designed to replicate the familiar character and layout of the existing House of Commons Chamber".
Alongside the debating chamber, which will be accessed from a triple-height lobby, there will be voting lobbies, committee rooms, catering facilities, and offices for the speaker, clerk of the house and serjeant at arms.
The chamber has been designed to be a flexible space so that it can be repurposed following parliament's temporary relocation. Future potential uses being considered are a public debating chamber, a conference facility, an exhibition space or additional workspace for staff.
"Whilst the new building is being designed to provide space for the specific purpose of the temporary House of Commons chamber and offices for MPs and their staff, its longer-term use has been carefully considered to remain as flexible as possible to offer a range of future legacy uses," explained Monaghan.
The development will also include a new six-storey building, accessed from Cannon Row, which will contain offices for members of parliament and staff.
The offices will surround a full-height, top-lit atrium that has been designed to reference St Stephen's Hall in the Palace of Westminster.
Following a public consultation, a planning application will be submitted to Westminster Council later this year, with work planned to start in 2020 ahead of the temporary relocation in mid 2025.
The UK government made the decision to relocate to allow the 1,100-room Palace of Westminster to be restored in 2018. Designed by Charles Barry and Augustus Pugin, the building was largely built between 1840 and 1870, with the oldest part, the Westminster Hall, dating back to 1099.
"Across the UK and the world the Palace of Westminster is recognised as an icon of democracy and yet the building itself is in increasingly urgent need of repair," said Tom Brake, spokesperson for the House of Commons Commission.
"The plans we are launching for consultation today are the essential first step towards ensuring it can be protected for future generations, as well as delivering a transformed Parliamentary Estate."
Since Parliament's plans to temporally relocate were first announced, several architects have suggested designs for short-term accommodation. Gensler proposed building a floating bubble-like structure on London's River Thames to house both the house of commons and Lord's.
Last month British architect Normal Foster suggested creating exact replicas of both houses within a 150-metre long bubble-like structure on Horse Guards Parade behind Downing Street.
Images are by AHMM, unless stated.

