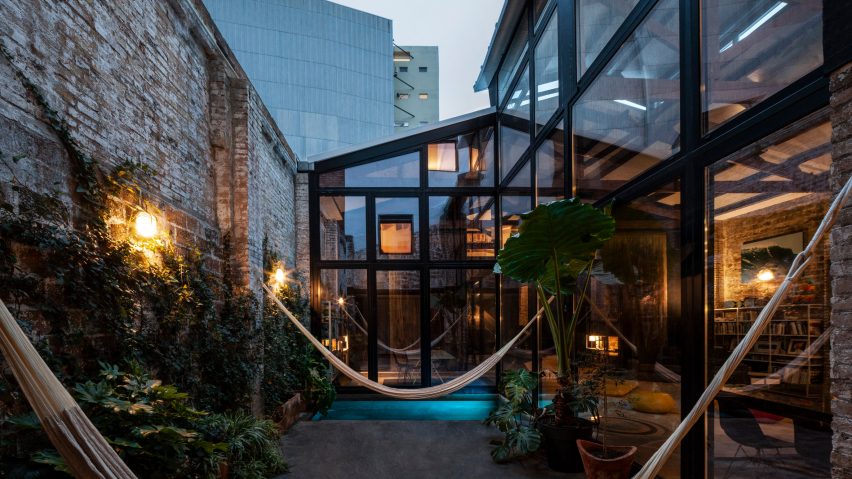
Cadaval & Solà-Morales converts 19th-century theatre into spacious Barcelona home
Aged brick walls and ceiling beams hint at the past lives of this building in Barcelona, which Cadaval & Solà-Morales has turned into a contemporary home.
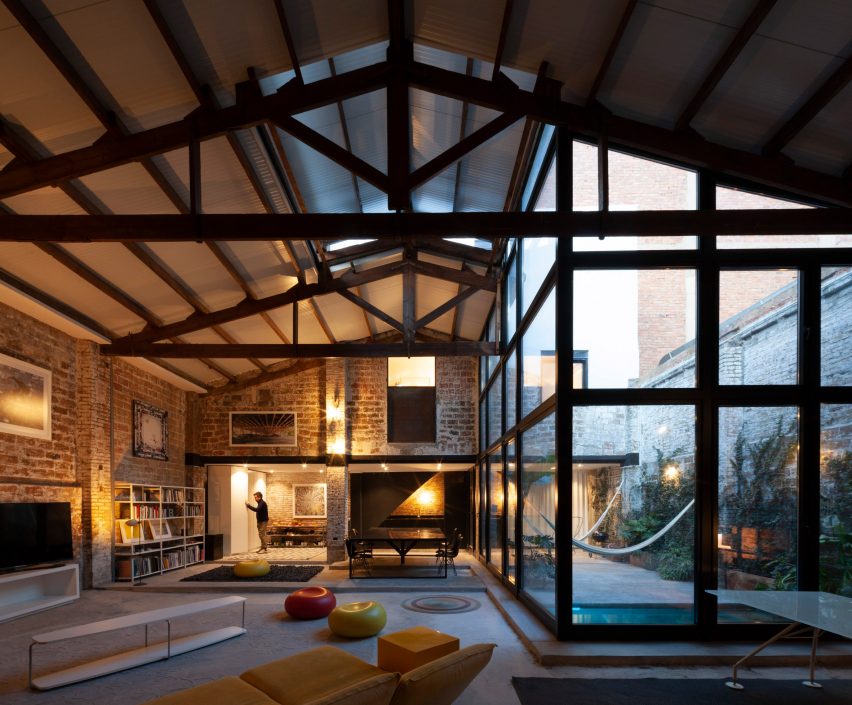
Named after its former life as a drama venue, The Theatre house has been overhauled by local studio Cadaval & Solà-Morales to feature lofty living and work spaces.
The house is situated just a short walk away from Avinguda Diagonal – a major avenue that runs through the centre of Barcelona – and since its construction in the late 1800s has also served as a barn and toilet paper warehouse.
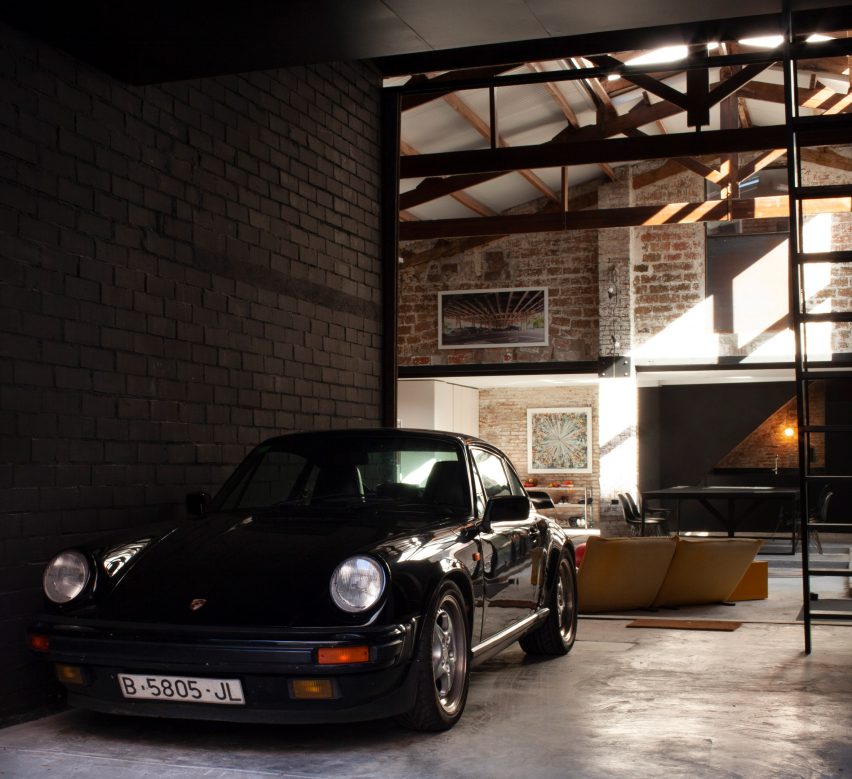
"The project aims to recover and capitalise on the constructive values of the old theatre, expose its tectonic essences and exploit the amplitude that gives great height to its large diaphanous central space," explained the practice.
"The idea was to build without affecting the existing; understanding that over time the theatre will surely have another use and another life."
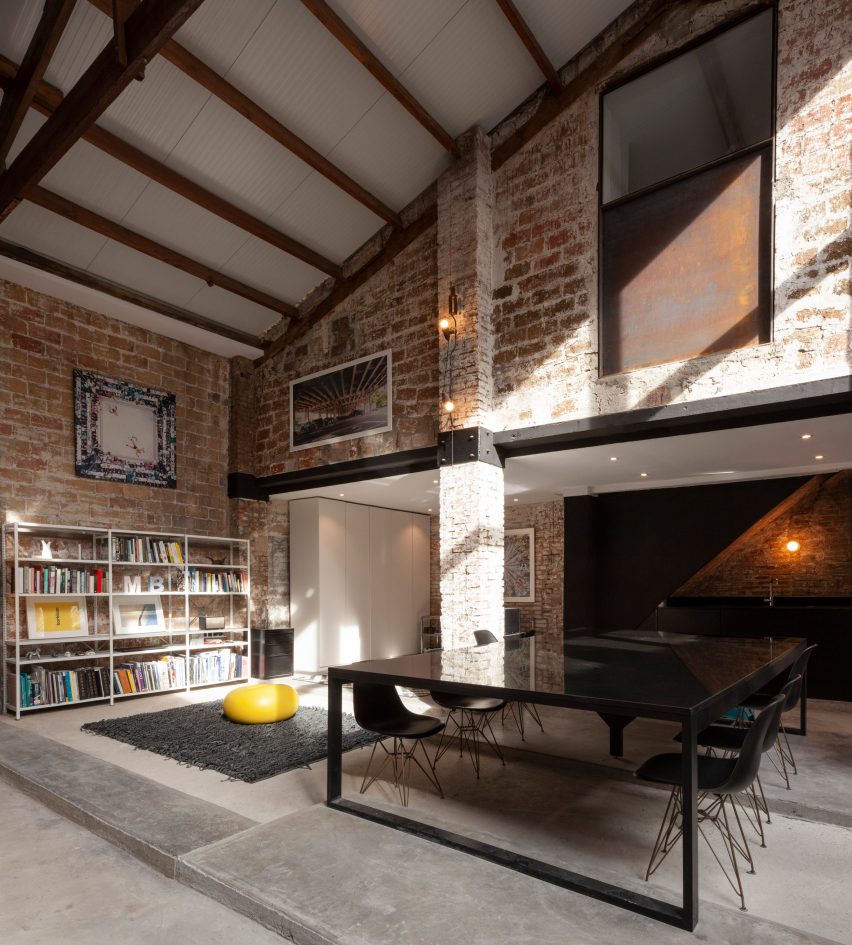
Maintaining the building's time-worn brick walls and timber ceiling beams, the practice has transformed the front half of the ground floor into two individual work studios.
They flank a central indoor parking space where inhabitants can openly display their classic car "like a sculpture".
"It's a piece of art in direct relationship with the central space of the house," the practice added.
Each studio is double-height and boasts mezzanines that accommodate work desks, while underneath are small bathrooms and kitchenettes.
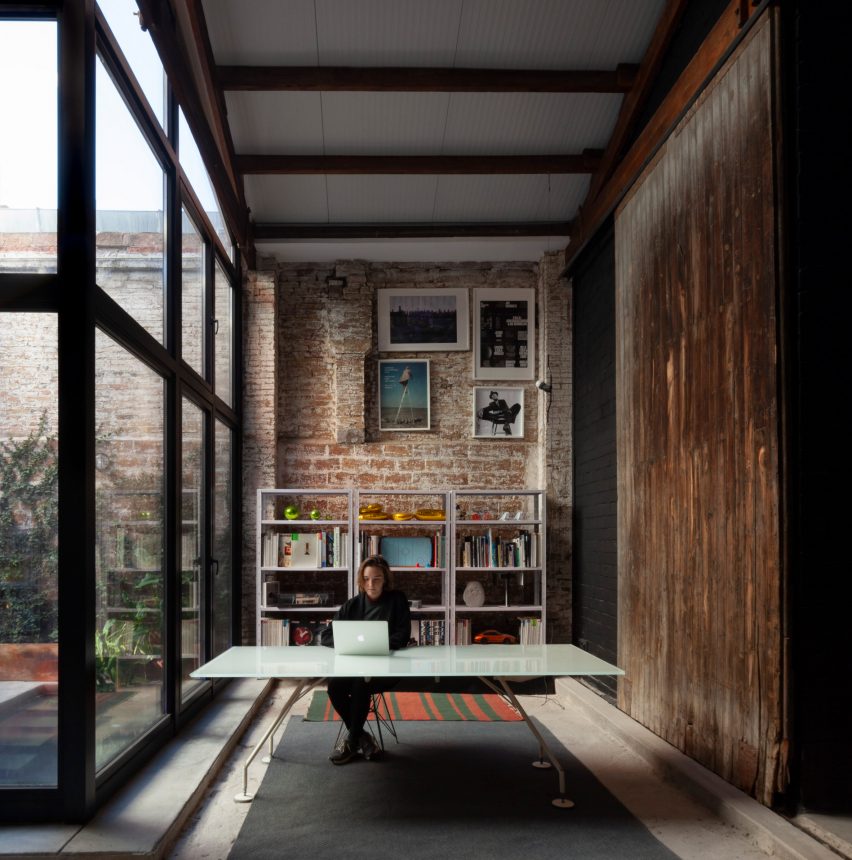
Adjacent lies a huge open-plan living area, which has been filled with an array of objects and furnishings to make it cosier.
These include book-filled shelving units, primary-coloured seating poufs, an oversized orange daybed, and several contemporary prints dotted across the walls.
Kitchen cabinetry and the dining table have a simple matte-black finish.
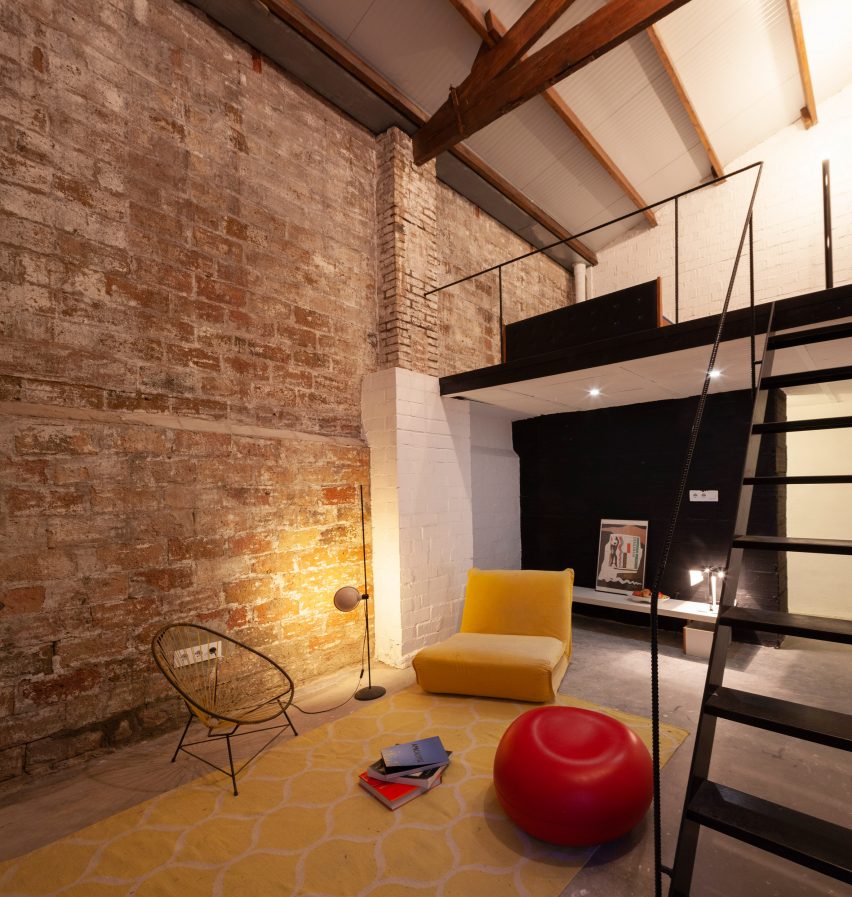
One side of the room has been entirely replaced with black-framed windows and glazed swing doors, which look through to an outdoor patio. The tall wooden barn doors that originally stood here have been used to front the two work studios.
Leafy potted plants, a couple of hammocks and a small pool complete the patio.
Sleeping quarters are located towards the rear of the house, with two bedrooms located on the first floor and a third bedroom on the second floor which has its own terrace.
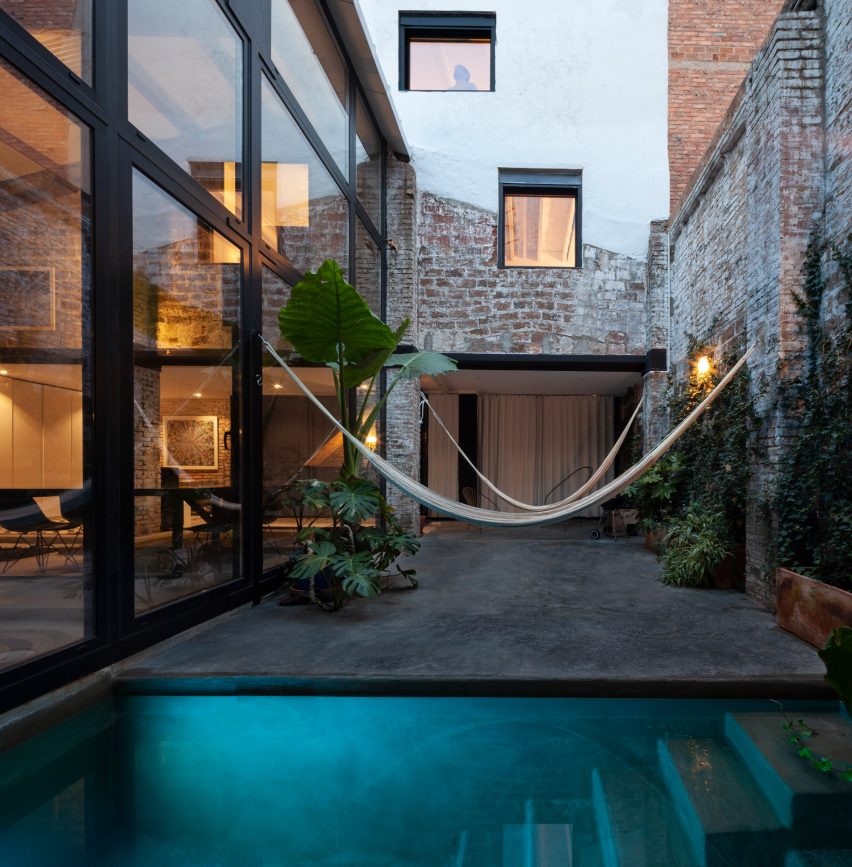
Cadaval & Solà-Morales was founded in 2003 by architects Eduardo Cadaval and Clara Solà-Morales. As well as an office in Barcelona, the practice also has a base in Mexico where they have completed a number of projects.
These include a Y-shaped home in the woodlands of Valle de Bravo, and a stone-walled weekend retreat that nestles at the base of a mountain in Tepoztlán.
Photography is by Sandra Pereznieto.
Project credits:
Architecture office: Cadaval & Solà-Morales
Structural engineering: Carmela Torró Micó