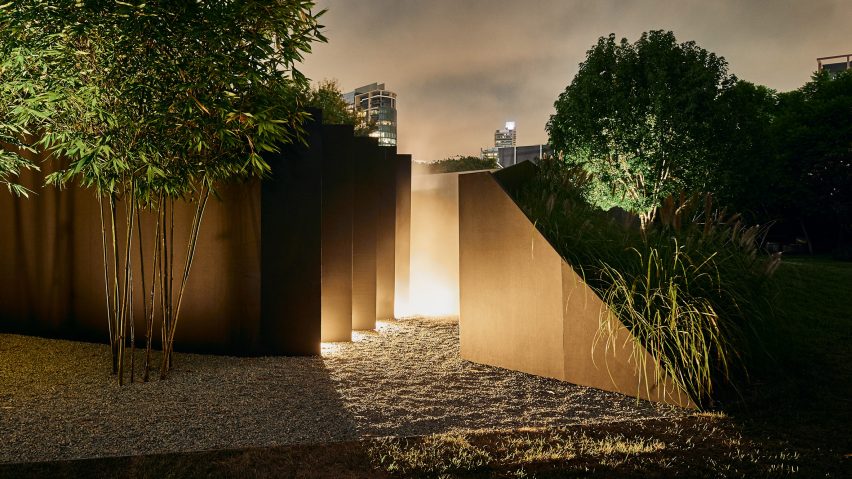Canyon-like walls overflowing with mist define the Doubleground pavilion, which nestles within the sculpture garden of the National Gallery of Victoria, Melbourne.
Designed by local studios Muir and Openwork, the installation is intended to resemble a "series of chasms" weaving though the gallery's flower beds.
It is the fourth pavilion built as part of the National Gallery of Victoria's annual architecture commission, which invites architects to design temporary installations for the Grollo Equiset Garden.
Doubleground is constructed from 515 pieces of custom-cut black-painted plywood panels.
The panels have ground piled up against them to give the appearance that the chasms are being partially embedded in the ground.
"We chose a material that could do many things. The plywood needed to not only retain soil, define a wall but also to act as a balustrade," explained Muir.
"Black paint was specified providing a neutral condition allowing the geometry of the forms to be brought to the forefront. It's black because it's a shadow – a figure cast on the landscape."
Doubleground is intended to reference the key architectural elements of the Roy Ground-designed gallery, in celebration of the building's fiftieth anniversary.
While the zigzagging walls nod to the famed stained glass ceiling in the Great Hall and its monolithic bluestone facade, the yellow and orange plants in the flower beds evoke the golden tones of the carpet beneath glass roof.
"The competition asks for an architecture commission within the existing Grollo Equiset Garden. Therefore, one of the first questions that we asked is what is 'architecture' within the context of a garden," Muir founder Amy Muir told Dezeen.
"We referred to the original building designed by Grounds in 1959. These aren't direct references but are a deliberate mistranslation – view becomes plan becomes view."
Intended for temporary use, Doubleground is designed to be easily recycled or reused. The planting that surrounds the pavilion will also be removed and replanted in local schools.
Over in Germany, the University of Stuttgart also recently completed two pavilions at the Bundesgartenschau horticultural show, which were built by robots and designed to imitate nature.
One of the structures is modelled on the shell of sea urchins, while the other takes cues from another naturally strong animal body part – beetle wings.
Photography is by Peter Bennetts.

