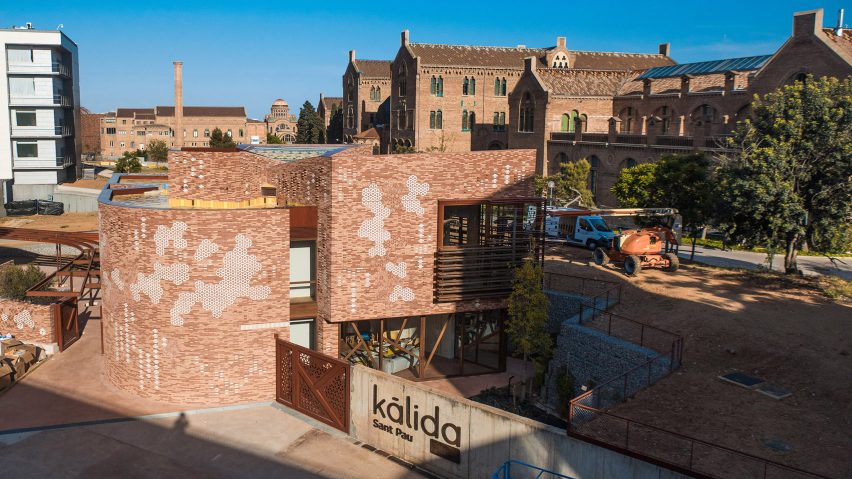
Benedetta Tagliabue and Patricia Urquiola complete Maggie's Barcelona at Sant Pau Hospital
Benedetta Tagliabue – principal of EMBT – has completed a Maggie's Centre for cancer care at an art nouveau-hospital in Barcelona, with interiors designed by Patricia Urquiola.
Located in the grounds of the Sant Pau Hospital, a UNESCO World Heritage Site in Spain, the Kálida Sant Pau Centre is the first building created by the Maggie's Centres charity in mainland Europe.
It is distinguished by its red-brick facades, adorned with honeycomb-shaped ceramic tiles, which EMBT designed to complement the decorative, brick hospital.
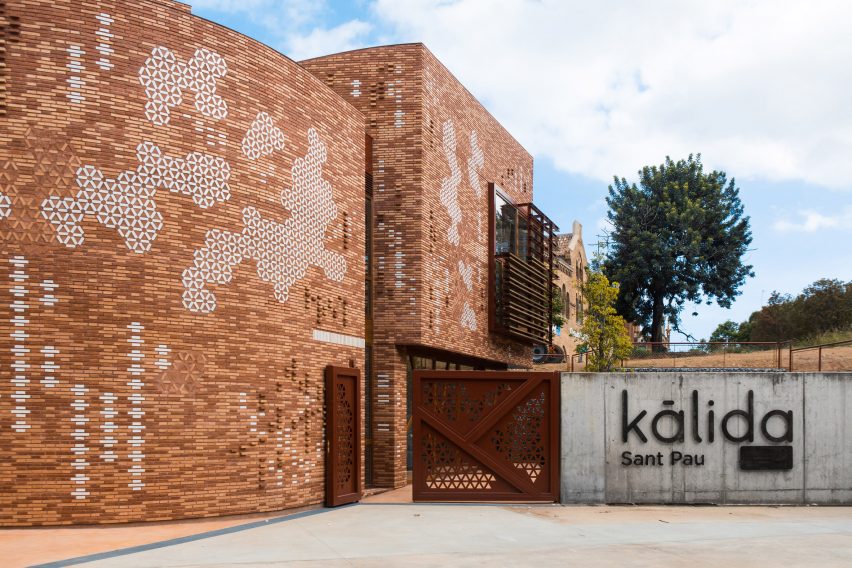
"The whole project has been inspired by the richness of materials, textures, colours, geometries, drawings and greenery of the original hospital complex," explained the local studio, which is led by architect Benedetta Tagliabue.
"The building scale, the design of the facades and the garden establish a respectful dialogue with this outstanding environment."
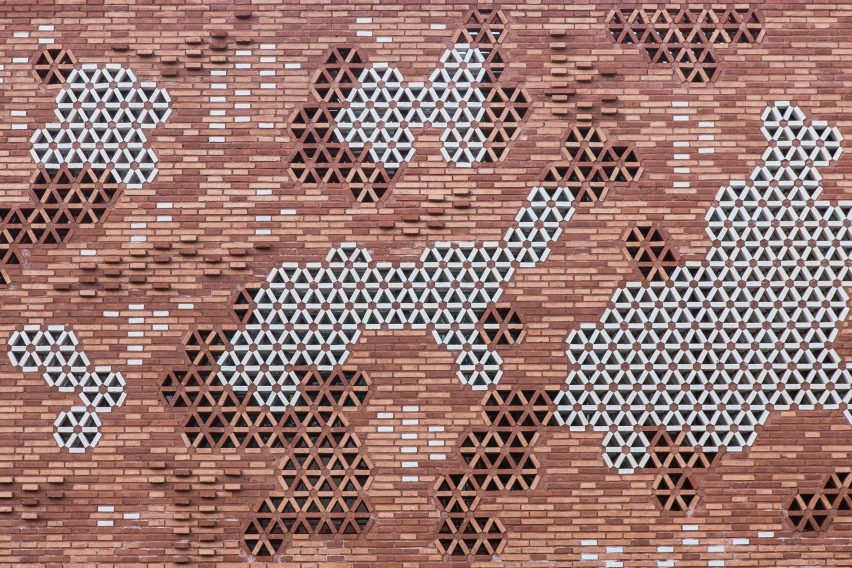
The Kálida Sant Pau Centre is positioned with direct access to the hospital's oncology department, however to offer an escape from a medical environment it is enveloped by a garden lined with patios, trees and pergolas.
Inside, the ground floor has flexible, communal spaces, including a kitchen area and small library. A spacious, double-height dining area sits at its centre.
Above, the first floor has counselling and meeting rooms that lead out onto a landing area that looks down into the dining room.
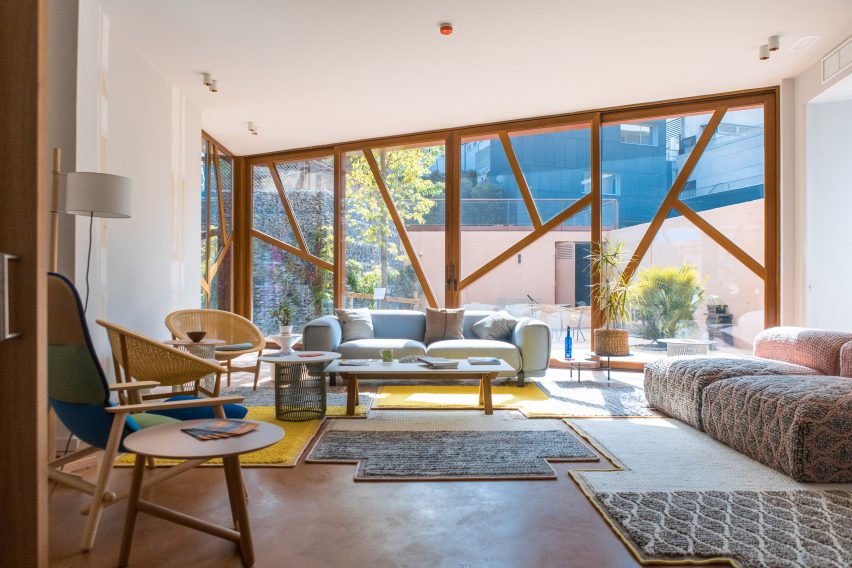
Urquiola designed the interior finishes help to create a bright, homely environment adding ceramic tiles to the floors and walls to complement the wooden detailing and traditional barrel-vaulted brick ceiling created by EMBT.
They are teamed with patterned sofas, rugs and decorative hanging lights dress the spaces, while the brick and ceramic latticework-facade filters in dappled sunlight.
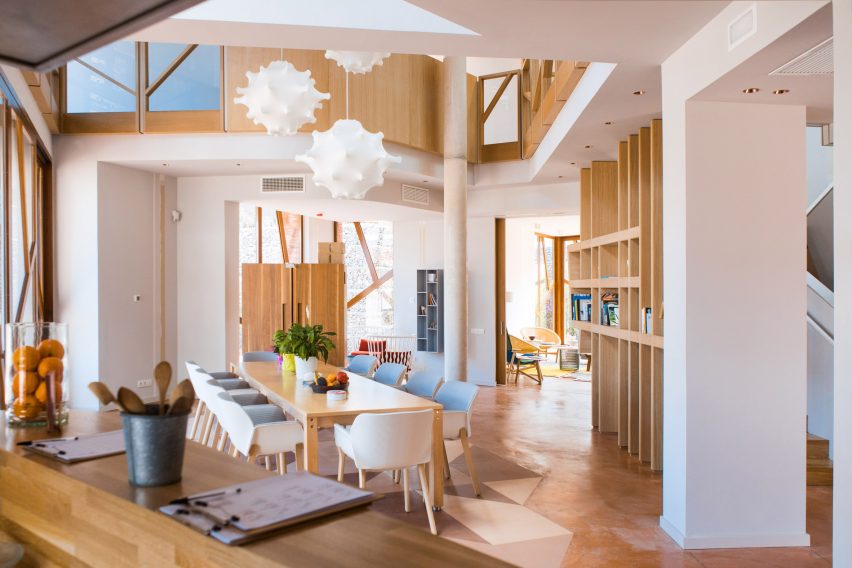
Maggie's Centres is a charity that creates uplifting places at hospitals where it offers free practical, social and emotional help to anyone affected by cancer.
The development of the Kálida Sant Pau Centre was overseen by the Kálida Foundation, which is part of the charity's international network.
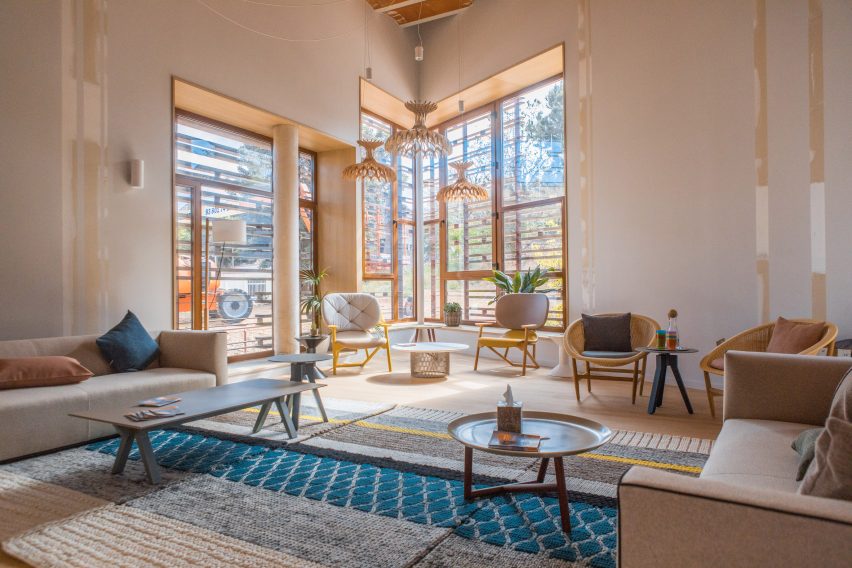
The Maggie's charity was established by Maggie Keswick Jencks and architectural historian Charles Jencks in 1995, with the first centre designed by Richard Murphy opening in Edinburgh in 1996. Since then numerous well-known architects have designed cancer centres for the charity across the UK.
Steven Holl built a translucent white glass centre next to Britain's oldest hospital, Norman Foster designed a timber-lattice structure in Manchester and Thomas Heatherwick created plant-covered Maggie's Centre in Yorkshire.
Most recently London studio Dow Jones Architects completed a Maggie's Centre in Cardiff, which features angular roofs clad entirely in weathering steel.
Photography is by Lluc Miralles unless stated.
Project credits:
Stakeholders: Kálida Foundation, Nous Cims, Fundació Privada de l'Hospital de la Santa Creu i Sant Pau, Maggie's Centres
Architect: Benedetta Tagliabue
Project director: Joan Callís
Project coordinator: Valentina Nicol Noris
EMBT design team: Enrico Narcisi, Gabriele Rotelli, Marianna Mincarelli, , Paola Amato, Helena Carì, Astrid Steegmans, Lisa Zanin, Federico Volpi, Letizia Artioli, Giovanni Vergantini, Paula Gheorgue, Esther Saliente Soler, Vincenzo Cicero, Sofia Barberena, Philip Lemanski, Marco Nucifora, María Cano Gómez, Carlo Consalvo, Luis Angello Coarite Asencio, Teymour Benet, Cecilia Simonetta, Edurne Oyanguren, Yilin Mao, Marilena Petropoulou, Ludovica Rolando, Mikaela Patrick, Erez Levinberg, Pablo López Prol, Mabel Aguerre.
Structure engineer: Bernúz Fernández Arquitectes SLP
Engineering facilities: Proisotec Enginyeria SLP
M&E consultant: PYF SL
Landscape consultant: Miralles Tagliabue EMBT
Interior design: Patricia Urquiola Studio
Main contractor: Construcciones Pérez