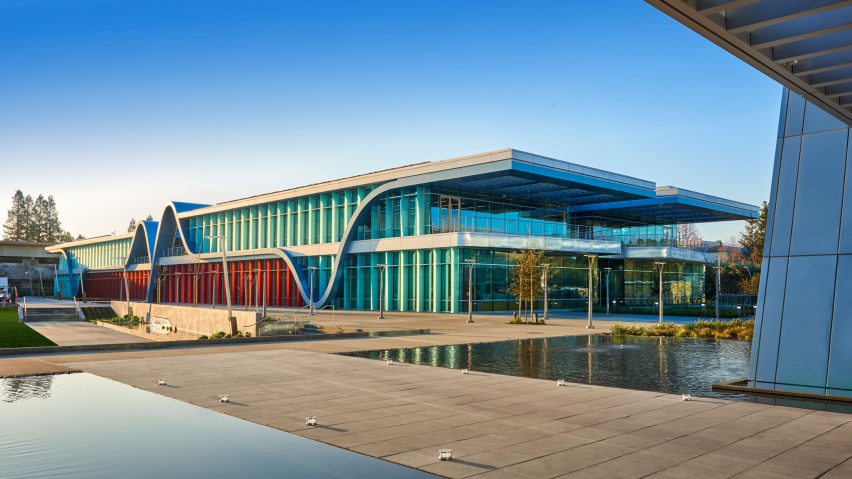US studio Form4 Architecture has designed a Palo Alto office complex that features rectangular structures wrapped in glass and metal, with curved elements that are meant to represent the "highs and lows of exploratory research and development".
The Innovation Curve Technology Park is located on the edge of the Stanford Research Park, a business campus affiliated with Stanford University. Companies such as Facebook, Hewlett-Packard, Nest and Tesla have rented space at the Silicon Valley campus, which was started in the 1950s.
Constructed on a 13.5-acre (5.4-hectare) site, the new complex will eventually consist of four buildings organised around a central courtyard. Two of the buildings have been completed, with the others slated to open in 2020.
The aim of the new complex is to attract tenants focused on computer gaming, translation software and other digital endeavours. The project was designed by Form4 Architecture, a San Francisco studio that says it is "violently disrupting the status quo in Silicon Valley".
The buildings are mostly the same in terms of their scale and appearance. Three of the buildings are 66,700 square feet (6,196 square metres), while the fourth totals 76,560 square feet (7,113 square metres).
Each building is composed of a central lobby and two slightly offset wings, with exterior walls made of glass and metal. Balconies at the end of each structure are shaded by a projecting roof plane.
Roughly rectangular in plan, the buildings have curved protrusions and wavy facade accents that represent the roller-coaster-like nature of innovation.
"The peaks and valleys of sweeping metal curves serve as architectural metaphors for the highs and lows of exploratory research and development," the team said in a project description.
The high point of the curves are intended to symbolise the creative spark, while the low points signify risk assessment, financing and decision-making. Long, horizontal bands that wrap the facades are meant to represent the implementation phase.
"The lyrical design serves as a potent visual reminder of the dedicated, expansive, and intense work taking place inside," the team said.
Beyond their symbolic meaning, the curved elements have a functional purpose, as they help shade the building. Vertical glass fins and horizontal light shelves further help mitigate solar heat gain. Inside, solar-controlled skylights reduce the need for artificial illumination.
The daylighting and shading devices are among the numerous elements that enabled the project to earn LEED Platinum certification from the US Green Building Council. Other sustainable features include high-efficiency mechanical and electrical systems, cool roofs, photovoltaic panels and locally sourced materials.
"The sustainable features contribute to significant increase in thermal comfort for the occupants, which results in higher occupant satisfaction and productivity," the team said.
At the heart of each building is a double-height lobby, where the team incorporated metal railings, wooden ceilings and tile flooring.
A circular elevator enclosure is wrapped in programmable LED panels that change colours. Under the lobby's open staircase, a bed of grey pebbles provides a visual connection to reflecting pools outside the building.
The campus features native vegetation and bioswales that help manage stormwater. Diagonal walkways cross through the site and connect the complex to adjacent streets.
Other projects in Silicon Valley include Google's new California headquarters, which is currently under construction. Designed by the studios of Bjarke Ingels and Thomas Heatherwick, the campus features a series of pavilions and "circus tent" roof.
Photography is by John Sutton and Richard Barnes.
Project credits:
Architect: Form4 Architecture
Team: Robert J. Giannini, principal; John Marx, design principal; James Tefend, principal
Client: Sand Hill Property Company
Contractor: Devcon
Landscape architect: Studio5
Lighting designer: Luminae Souter
Structural engineer: DCI Inc
MEP engineering: M-E Engineers

