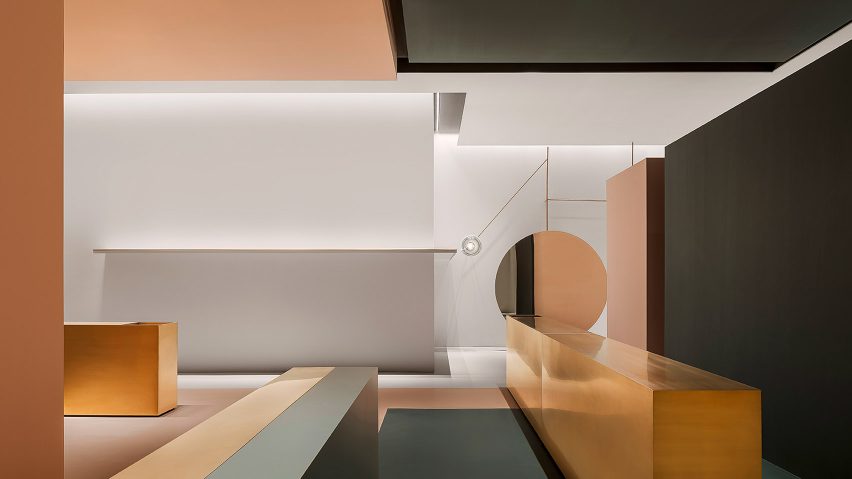
10 projects by Chinese interior designers worth knowing about
Elle Decoration China has released an annual showcasing work from the country's best interior designers, featuring everything from a playful office to a pared-back hotel. Dezeen interiors reporter Natasha Levy picks out 10 of the best.
Named the China Interior Design Annual, the 240-page book published by Elle Decoration boasts over 100 interior designer projects, as well as interviews with industry leaders like design studio Neri & Hu and architect Steve Leung.
See the full selection below:
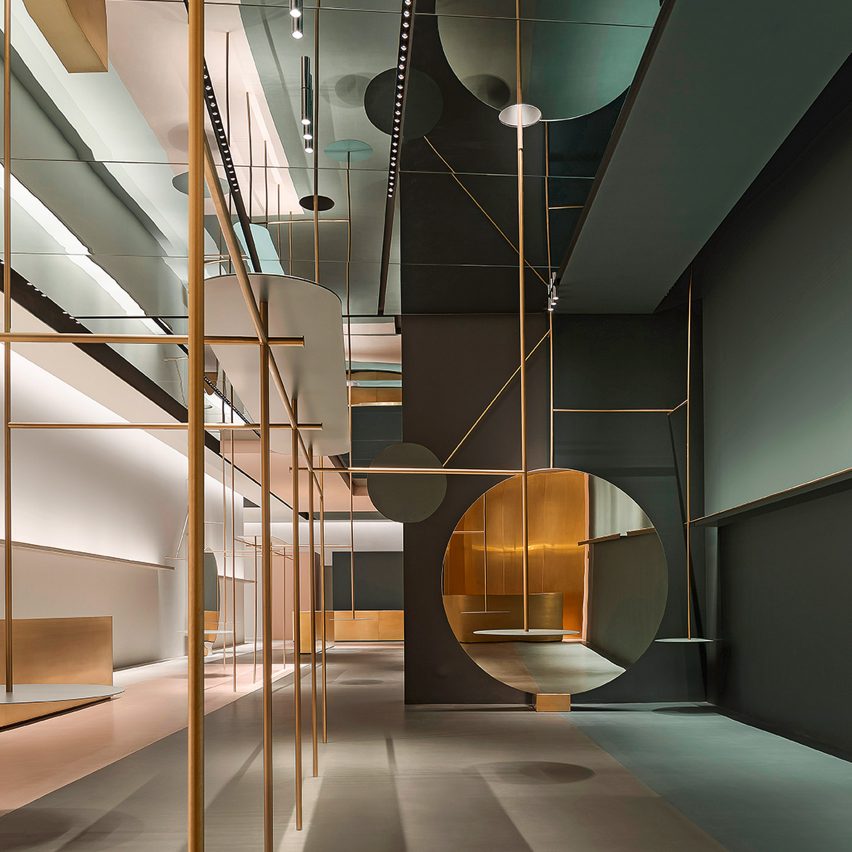
1 Wor, Guangdong, by Domani
Domani rejected traditional store design ideas to create a "strange and angular space" for 1 Wor, a fashion brand that offers a curated selection of pieces from designers across the globe.
The boutique features blush-pink, sea-green and gold partition walls, intersected by a busy grid of brass displays poles – a mirrored ceiling helps further confuse visitors' perception.
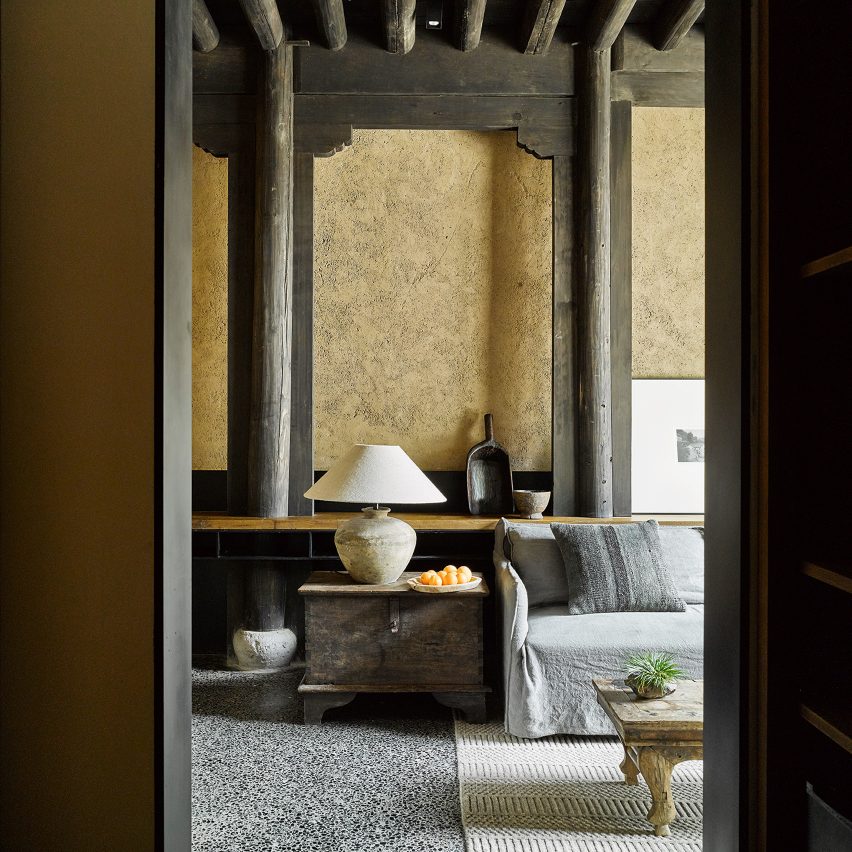
Wild Horse Ridge, Zhejiang, by Interior Design Architecture
Situated in the ancient rural village of Malingjiao, Wild Horse Ridge has been created by Interior Design Architecture to be a place of "friendly gathering in the mountains".
Occupying a series of abandoned houses, the hotel's interiors feature stone walls, blackened timber ceilings, and an abundance of plants that are kept lush with a concealed watering system.
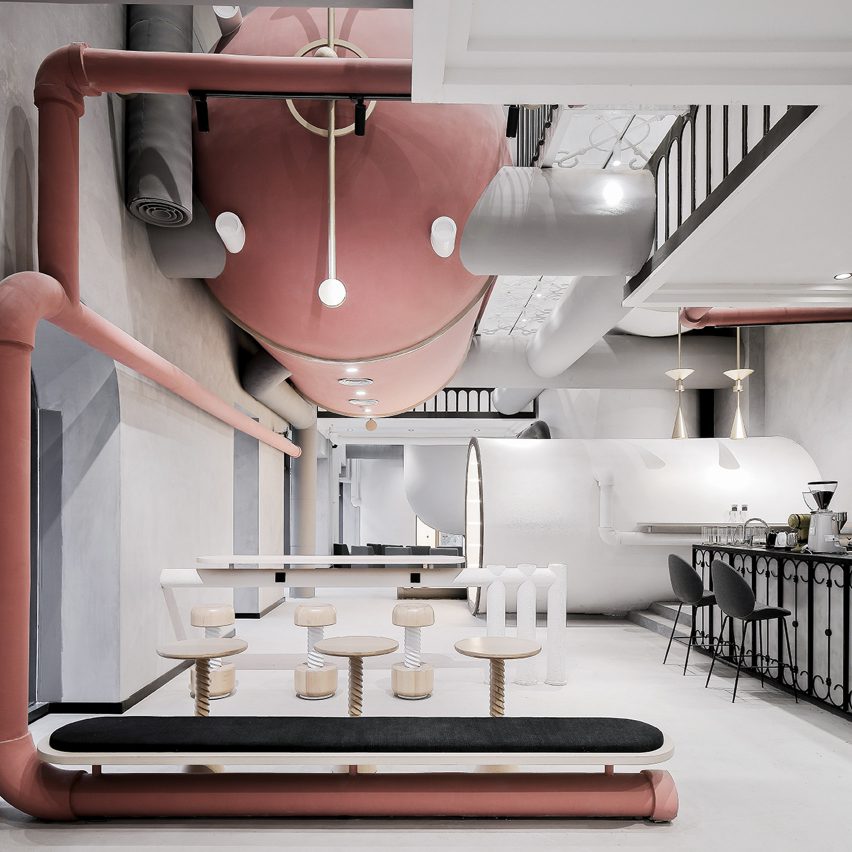
Powerlong creative lab, Shanghai, by X+Living
X+Living looked to the aesthetic of industrial factories when developing the interiors of this ideas lab for Chinese firm Powerlong.
Giant tanks form spacious walkways, while service pipes have been left exposed and painted pink. Stool seats in the cafe area have been made to look like oversized screws.
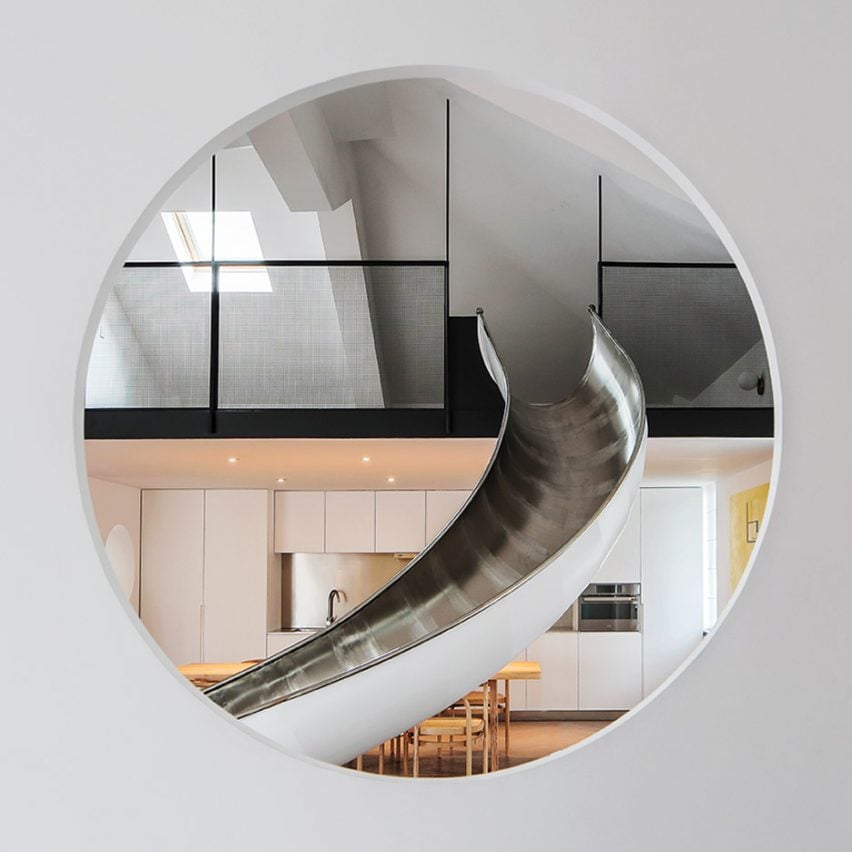
Max Vision, Ningbo, by Jin Design Studio
A sweeping indoor slide adds an element of fun to this child-friendly office in Belgium, which Jin Design Studio converted from a four-storey villa.
The rest of the workspace has expansive windows and porthole-style openings that make the formerly dark and closed-off interiors more "visually malleable".
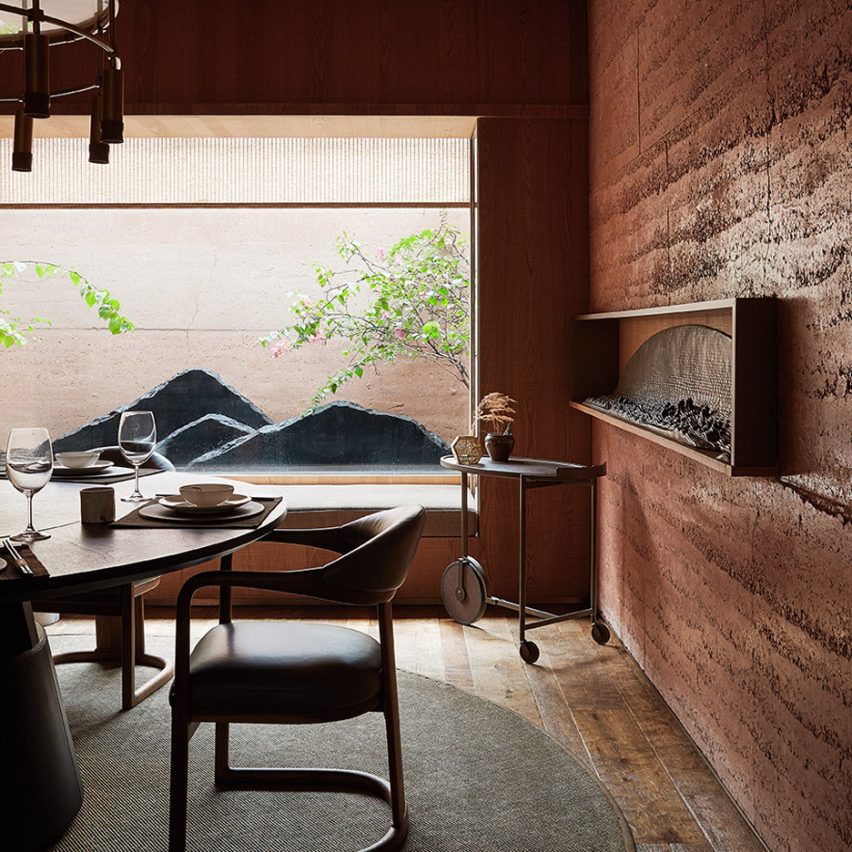
East-West, Shenzhen, by Horizontal Space Design
East-West restaurant in Shenzhen has been decked out in natural materials to remind diners to be "keenly aware of life".
Timber floorboards and red earth walls feature throughout the dining spaces, which look through to a small courtyard centred by a mature banyan tree.
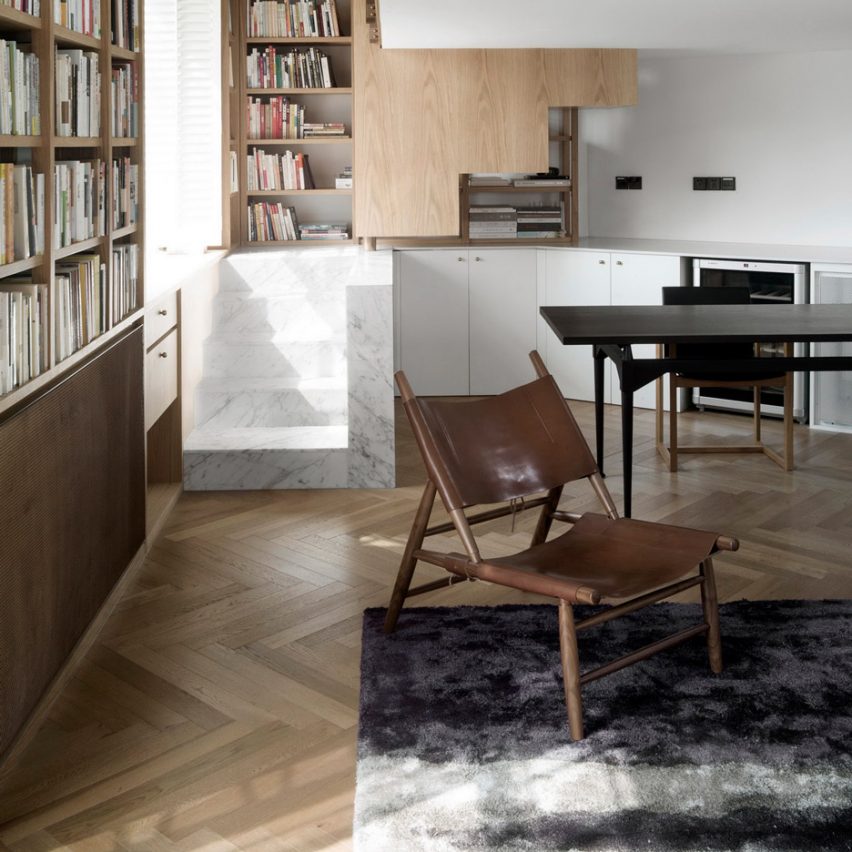
Shanghai Apartment, Shanghai, by Atelier Tao + C
Atelier Tao + C erected floor-to-ceiling oak bookshelves around the perimeter of this apartment to turn it into one huge library.
Set within one of the oldest high-rise residential buildings in Shanghai, the home also includes a white marble bathroom, glass-encased bedroom, and a mezzanine where inhabitants can escape to read.
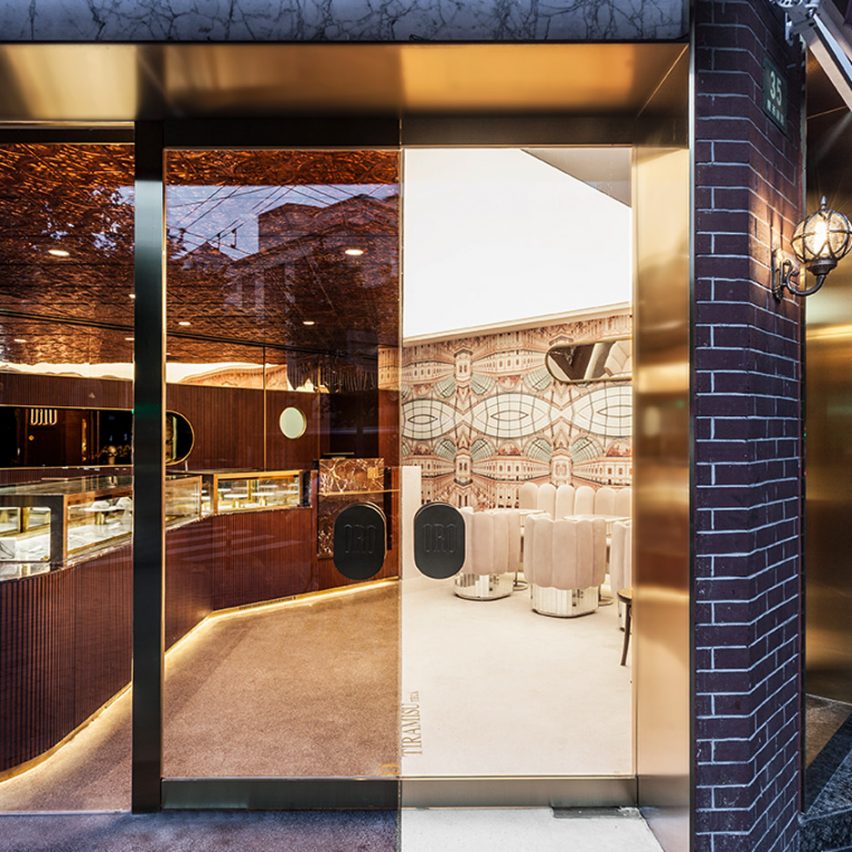
Oro Tiramisuteca, Shanghai, by Nong Studio
Nong Studio aptly tried to channel Italian style throughout this Shanghai cafe, which specialises in making the dessert tiramisu.
While the grooved service counter has crafted from walnut wood, an adjacent wall has been covered in pink-hued wallpaper that boasts a kaleidoscopic print of Milan's renowned Galleria Vittorio Emanuele II. Pink velvet chairs add an extra touch of opulence.
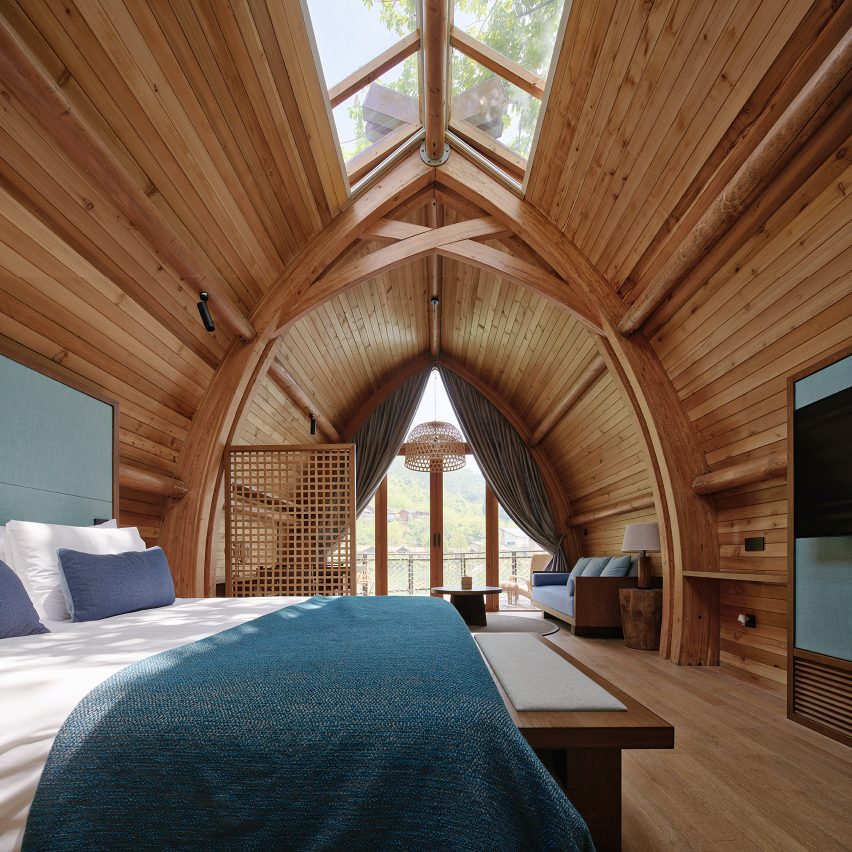
Hangzhou Fuchun Kaiyuanfang Grassland Country Hotel, Hangzhou, by Caaladi
The guest suites of this hotel nestle against the shore of the Jiandefuchun River and are meant to mimic the humble dwellings of tribes that resided by the water from as early as the 14th century.
Interiors are almost entirely lined with wood and dressed with cool-tone furnishings, while skylights in the ceilings serve as "picture frames" through which guests can observe local wildlife.
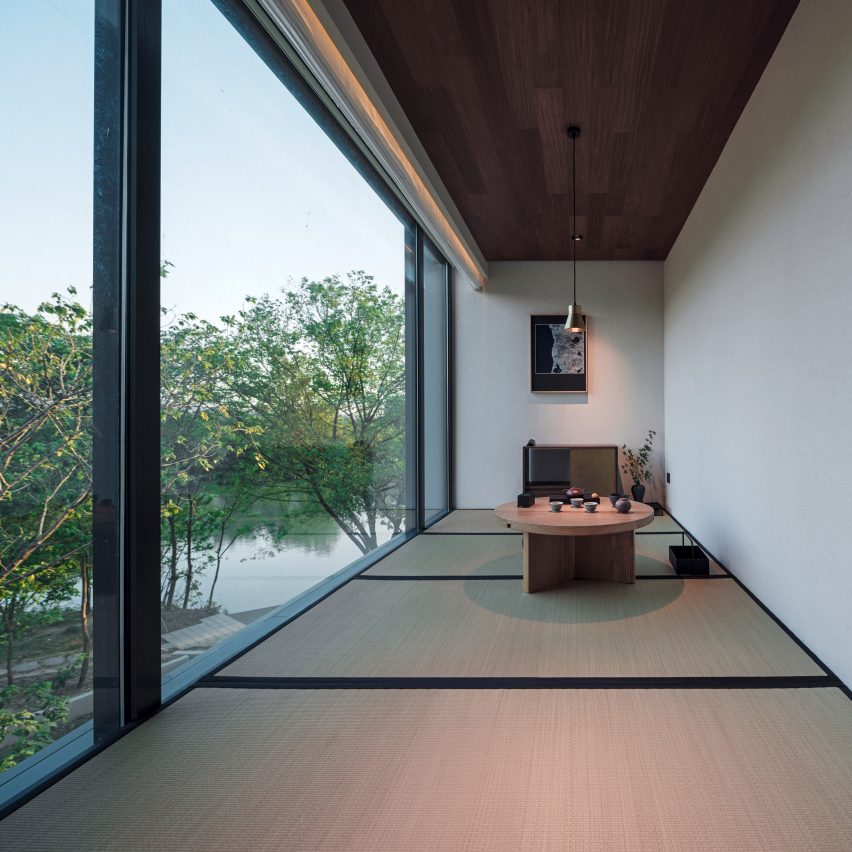
Muh Shoou Xixi, Hangzhou, by Goa
Minimalist rooms draw focus to the surrounding landscape of this hotel, which is set amongst the ponds, lakes and swamps of Xixi National Wetland Park.
Recycled planks of wood, rusted steel and marble have been applied throughout the communal areas, materials which the studio hopes will eventually reflect the passage of time.
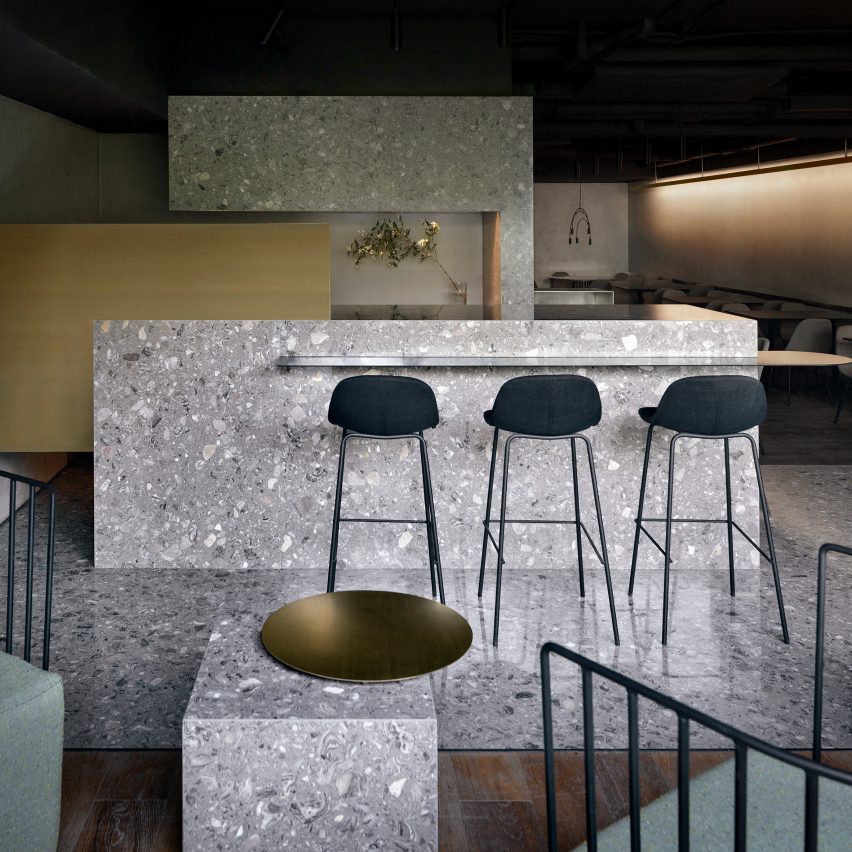
Lievito Gourmet Pizza, Beijing, by MDDM Studio
Grey terrazzo floors, walls, and dining tables merge to form the muted-tone interiors of this pizzeria in Beijing, which overlooks the city's Liangma River.
The colour palette is broken up by black-frame chairs and a chunky brass bar counter where diners can sit and watch the chefs at work in the kitchen.