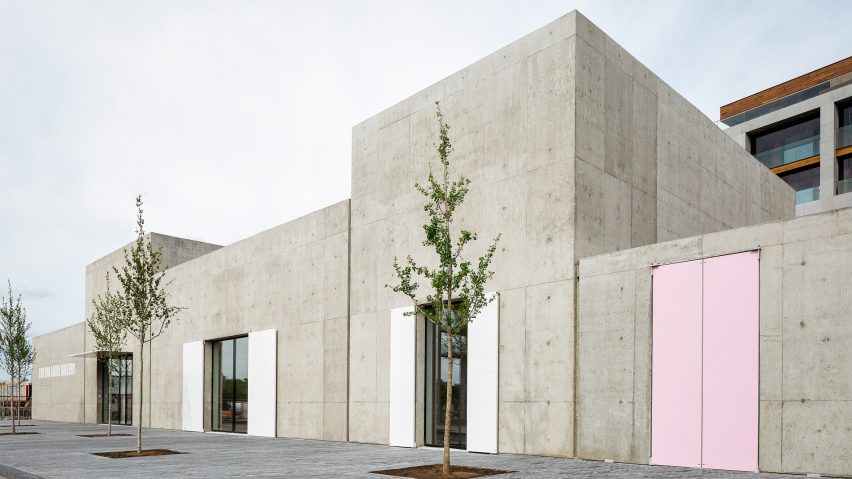
Five concrete boxes with pink doors form the Tim Van Laere Gallery in Antwerp
Architecture studio Office Kersten Geers David Van Severen designed the new Tim Van Laere Gallery in Antwerp as five raw concrete boxes with pink shuttered doors.
The Belgian studio built the 1,000-square-metre gallery for collector Tim Van Laere, who previously showed his collection in the ground floor of a townhouse.
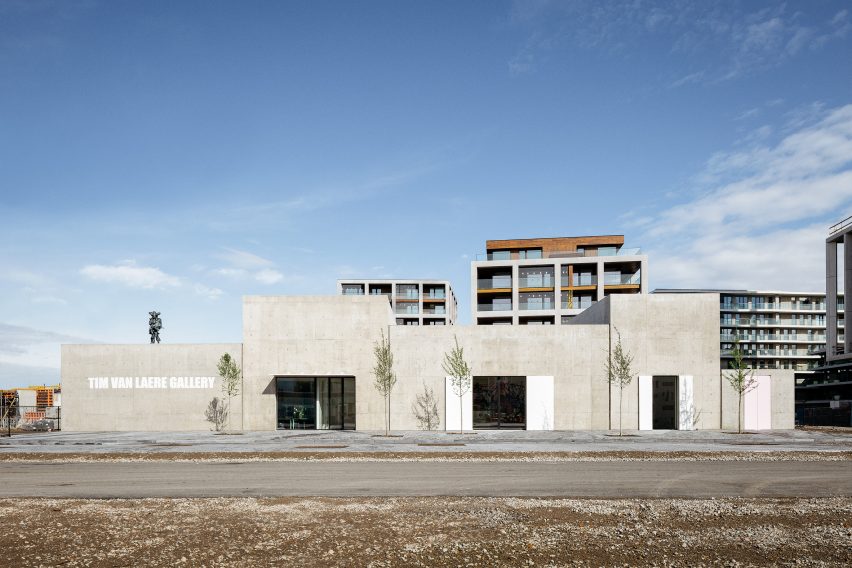
Marked only by pink doors – the collector's signature colour – and simple typography, the gallery currently sits amid the construction of Antwerp's Nieuw Zuid development.
"The new district, a lively part of the city, needs a difficult, unruly centre: a soul," said Office Kersten Geers David Van Severen. "Our building is simple and 'in your face'."
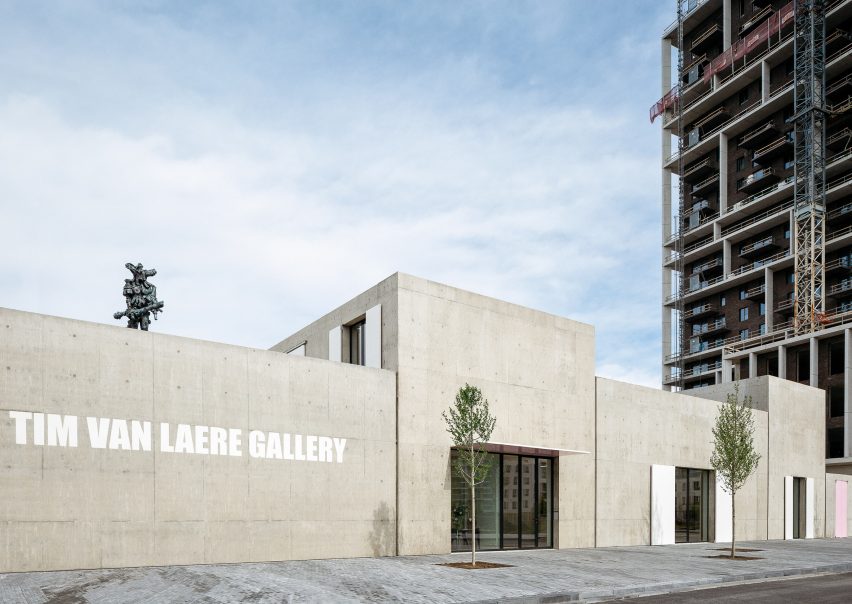
The concrete was been given a pastel hue, which gives it a slightly warm appearance, and then left untreated after casting.
Steel shutters cover the glazed entrances into each block, with Van Laere's signature pink visible on the outside when the steel shutters are closed. The insides of the shutters are painted white, and are visible when they're opened up.
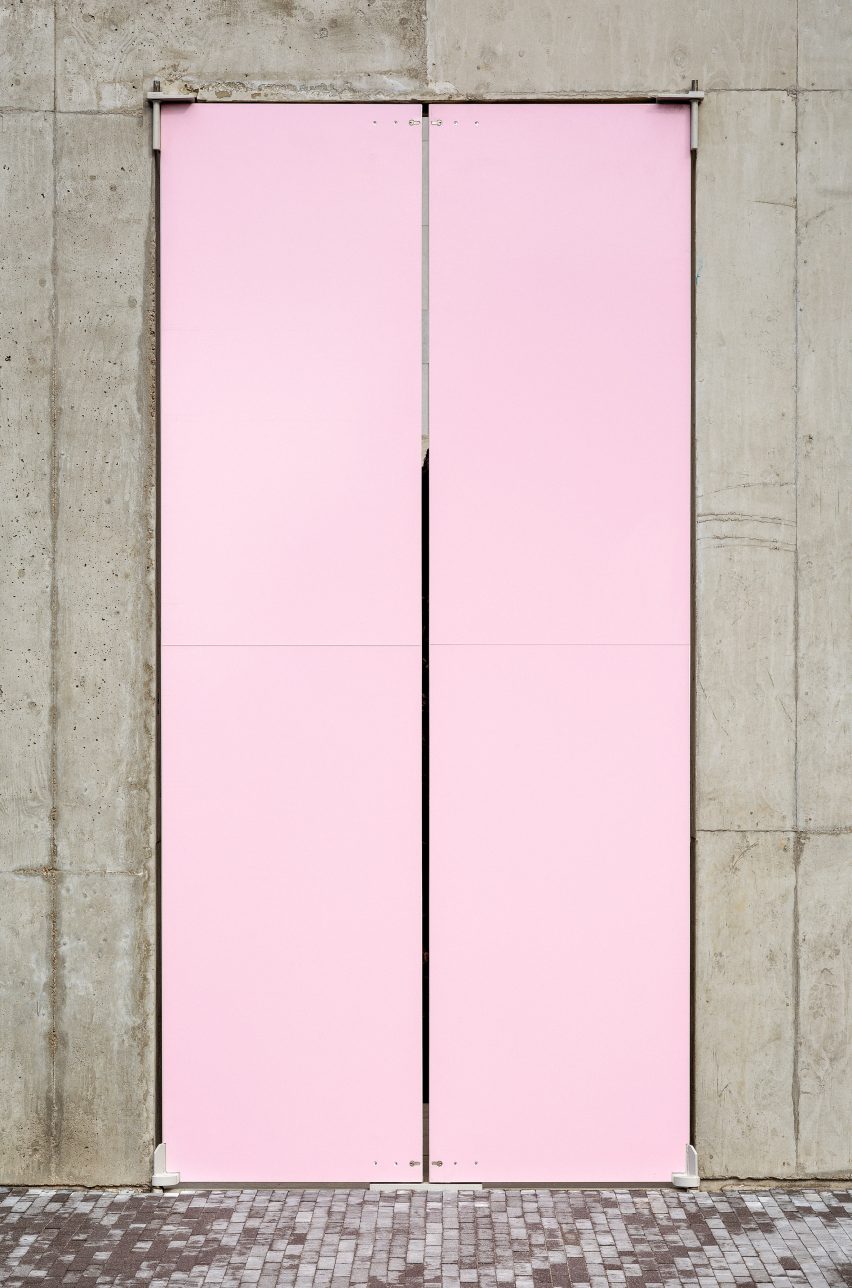
Each volume is conceived of as a concrete box, lit from above by roof lights. The five blocks, while connected, each cater for a distinct purpose: storage, workspace, exhibition space, and a patio.
At the centre is the double-height office space, comprising a reception area, workspaces, meeting rooms and a small room for exhibiting emerging artists.
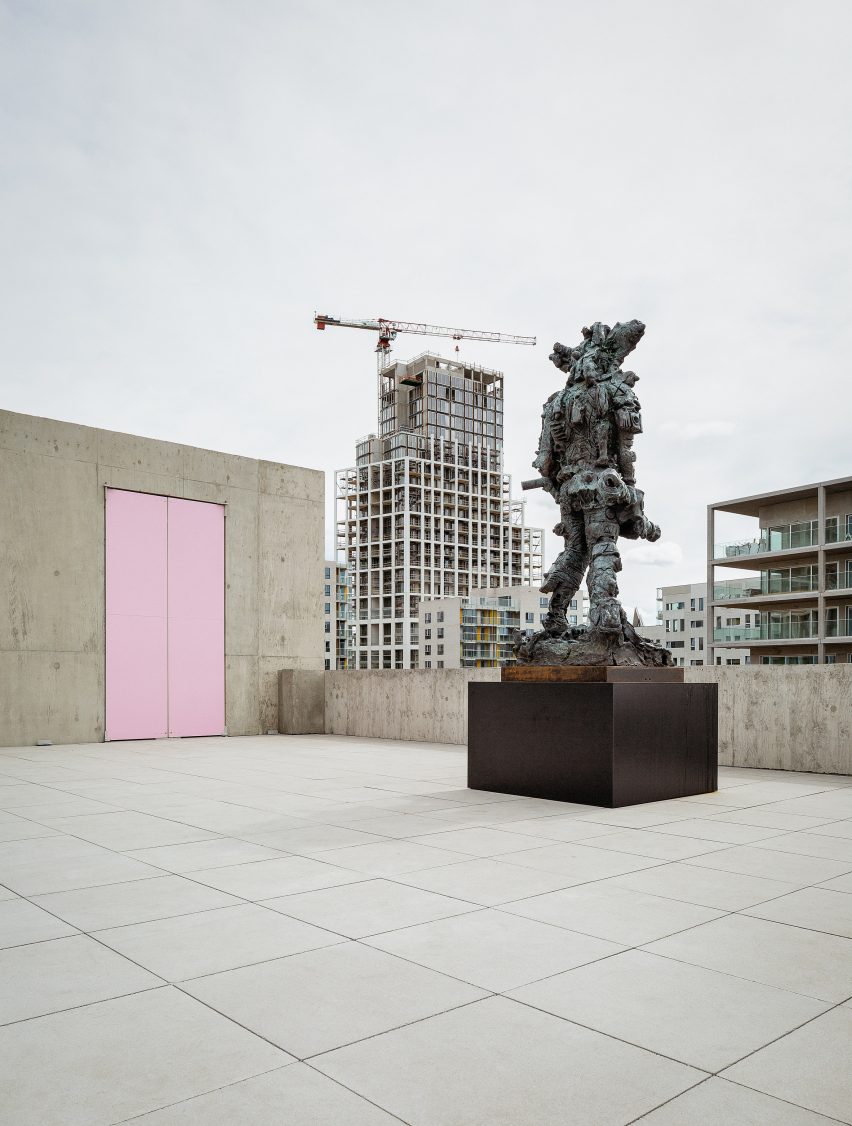
Both the tiled patio and the roof of the storage block serve as an external space for exhibiting sculpture, to playfully change the otherwise strict silhouette of the gallery.
While access to the storage area is more controlled, the rest of the simple interiors can all be opened up with these deep doorways. Each block is in direct connection to the outside via the glazed doors in the facade.
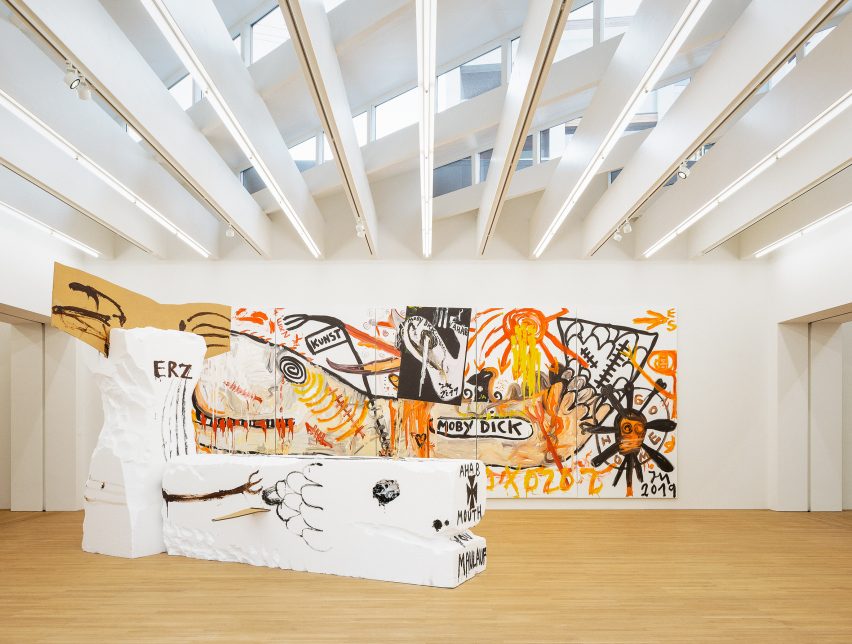
Deep openings connect directly to the primary exhibition space, comprised of one square room and an adjacent, thinner room nicknamed the chapel for its high, sloping skylight.
In the larger space, a series of parallel beams supporting gallery lighting are crossed by a diagonal series of sawtooth skylights.
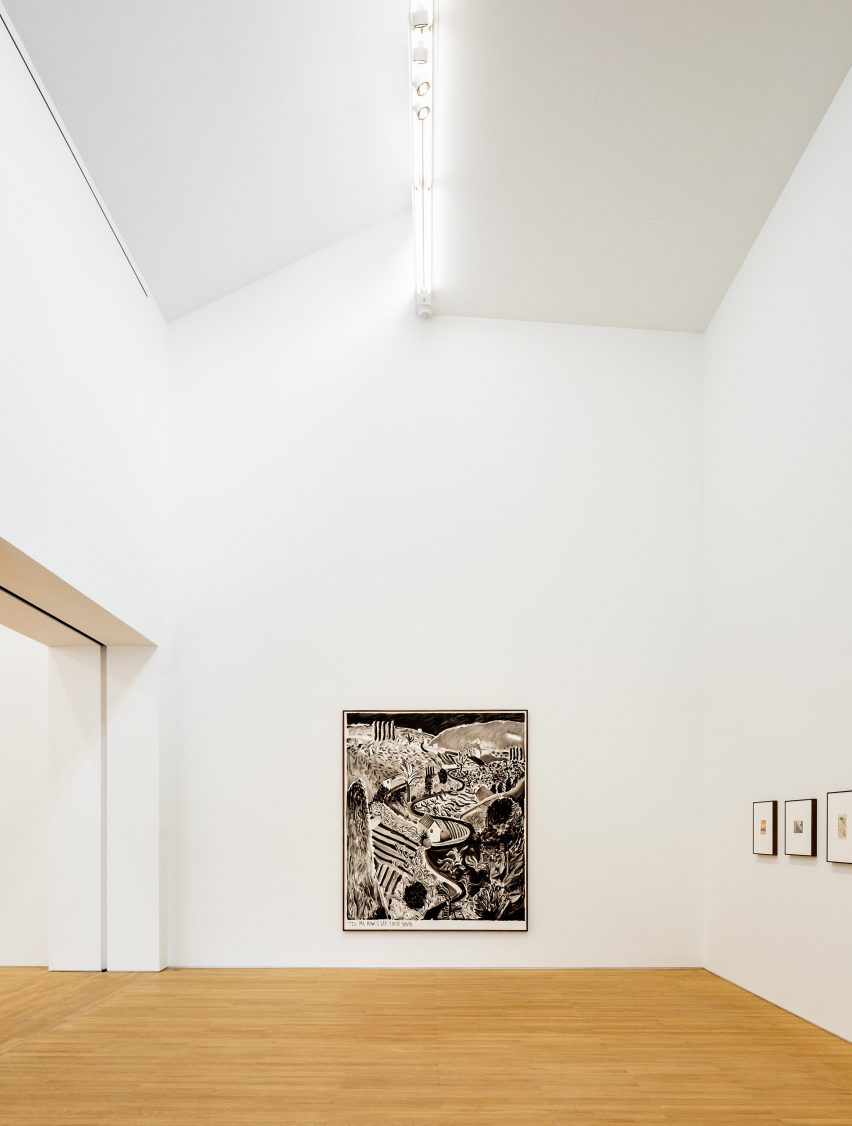
Wooden floors and white walls help to reflect light and emphasise the height of the exhibition spaces.
Once its surroundings are completed, landscape architect Bas Smets will integrate a garden behind the gallery with a neighbouring square.
Other recently completed projects by Office Kersten Geers David Van Severen, which was founded in 2002, include the ring-shaped Solo House in a Spanish forest, and a mesh-curtain covered music centre in Bahrain.