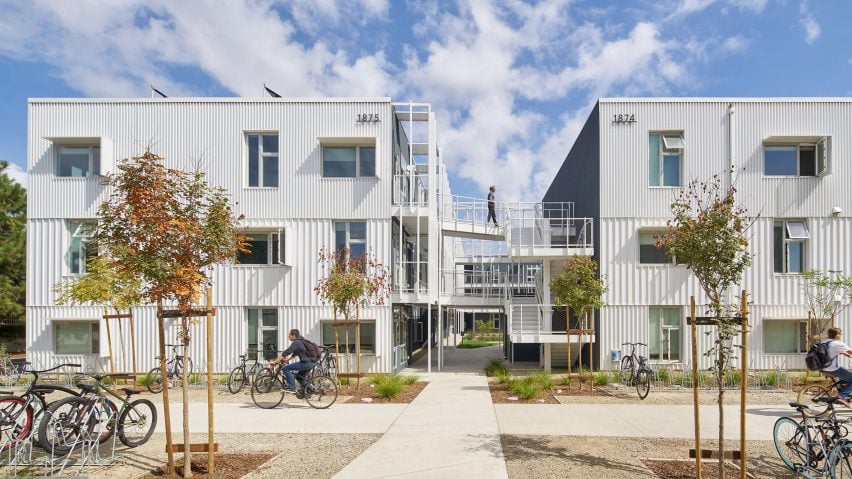
San Joaquin Student Housing complex by LOHA makes the most of coastal climate
Open-air walkways and staircases overlook landscaped gardens at this dormitory by US studio LOHA at a central California university, which was built using durable and economical materials.
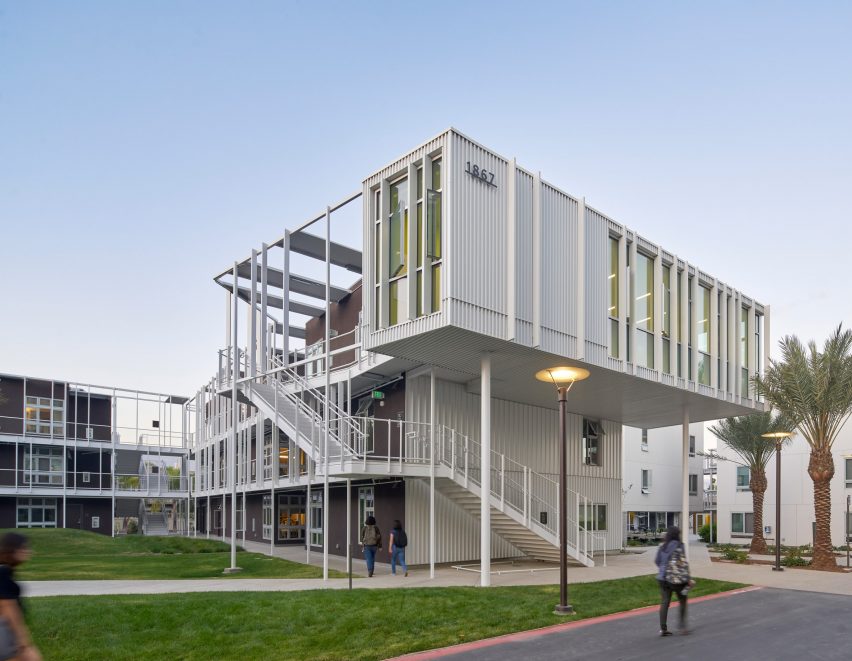
The UCSB San Joaquin Student Housing complex is located on the northern edge of the University of California, Santa Barbara (UCSB) campus. The residential buildings were designed to capitalise on the area's pleasant coastal climate and to provide opportunities for socialising and outdoor living.
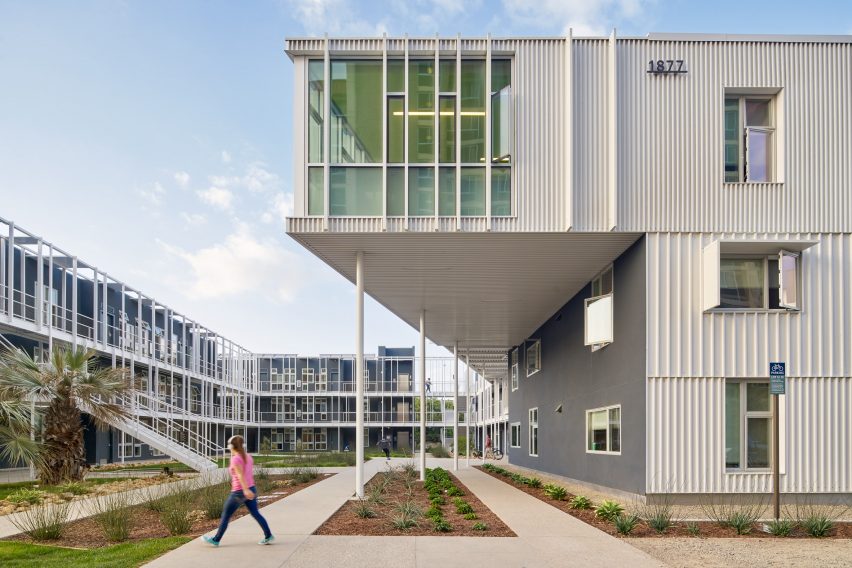
Measuring 95,000 square feet (8,826 square metres), the complex is composed of two clusters of buildings – one with three structures, the other with four. In each cluster, rectangular buildings are arranged in a U-shaped formation around a central garden. The structures are linked by elevated walkways.
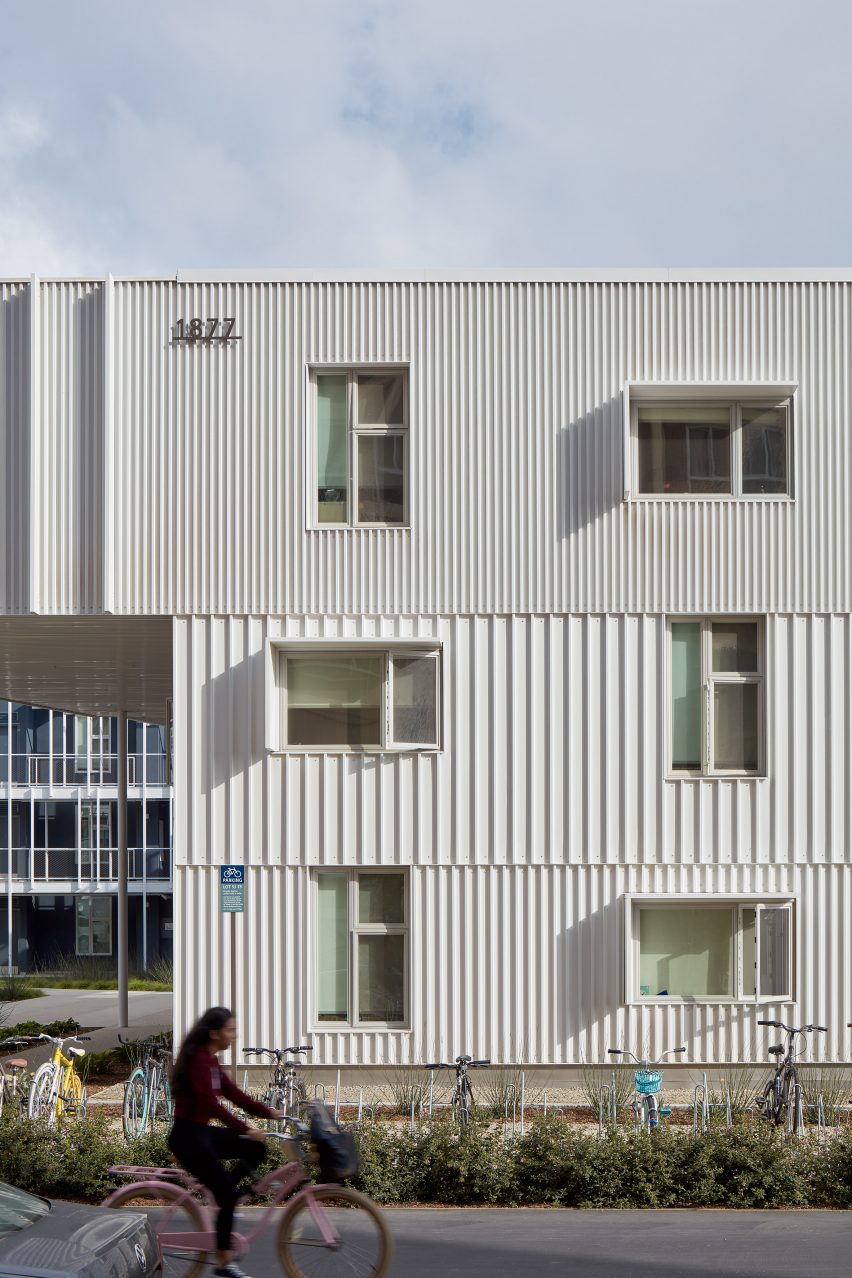
The complex was conceived by LOHA, or Lorcan O'Herlihy Architects – a Los Angeles studio started in 1994. The firm's design marks a departure from other housing blocks on campus, which typically have lifeless courtyards and outward-facing circulation.
"LOHA's design inverts this circulation scheme, designing a reductive exterior edge with an open, lively interior courtyard containing all building circulation, encouraging movement throughout the complex," the studio said in a project description.
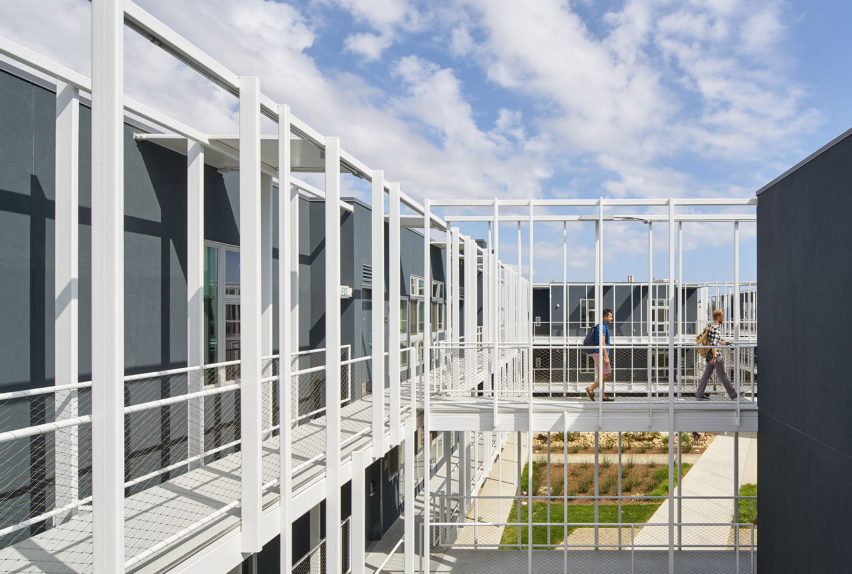
For the perimeter elevations, the team used white, corrugated metal cladding that evokes shipping containers. The courtyard-facing walls are sheathed in grey plaster.
White-painted steel was used for the outdoor staircases and corridors. Aluminium fins frame the corridors, helping reduce sun exposure.
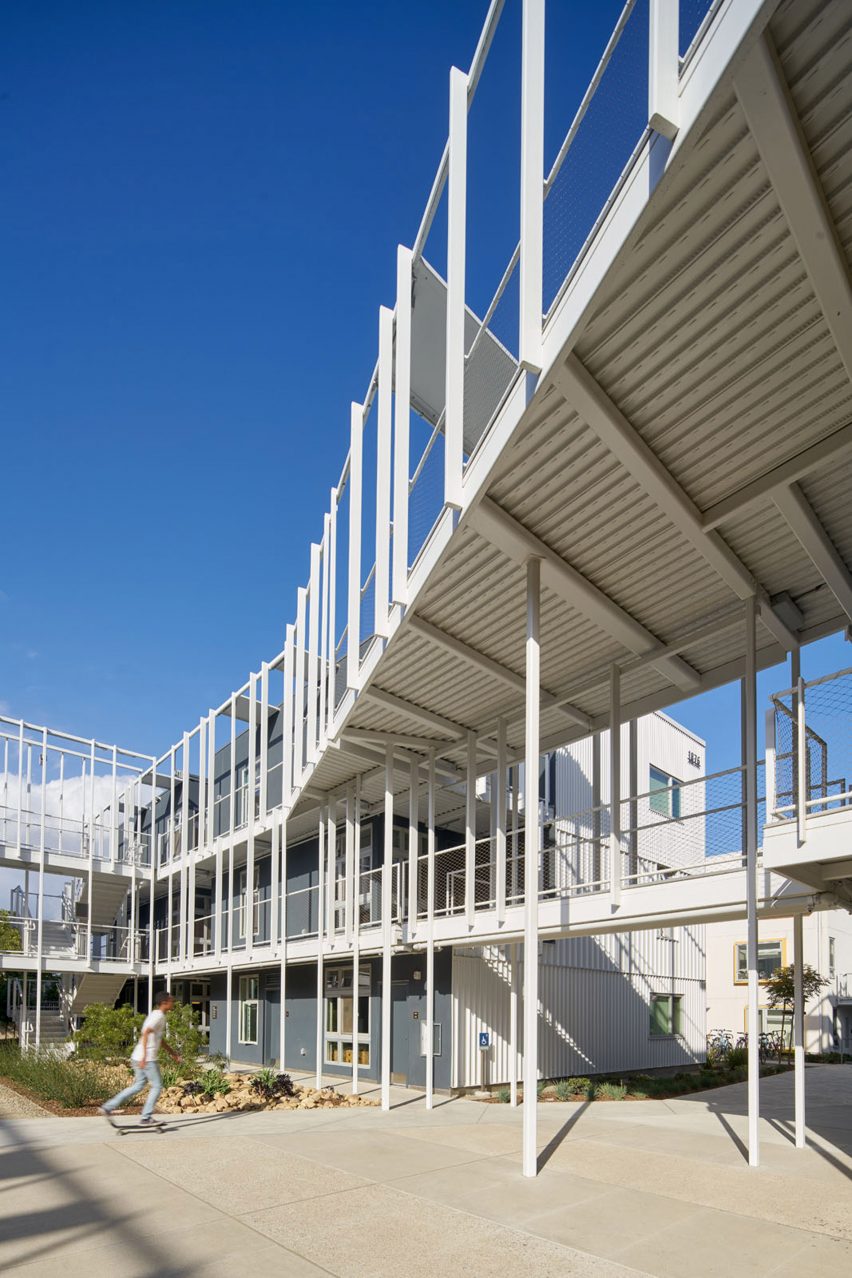
"The stairways, finished with industrial cable mesh, further emphasise a commitment to utilising materials that are extremely durable and long-lasting, as well as economical to replace when needed," the team said.
The buildings contain a total of 60 residential units, along with study rooms, lounges and dining facilities. Regularised layouts and off-the-shelf materials helped ensure the project was highly economical and efficient.
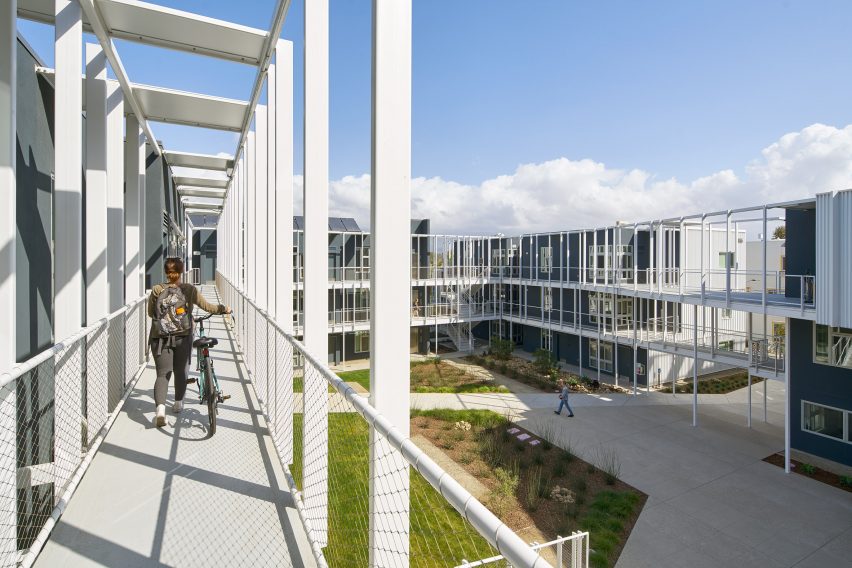
A bevy of sustainable features have enabled the complex to earn LEED Platinum certification from the US Building Council – the highest level of certification awarded.
In addition to passive design strategies, the buildings feature solar water heating and energy-efficient mechanical systems. Outdoor gardens aid in reducing the urban heat island effect.
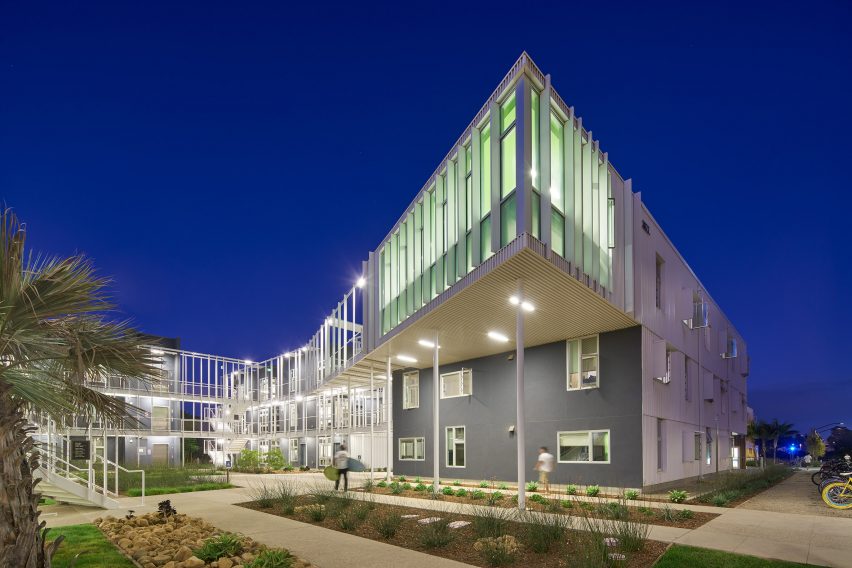
"Passive design strategies and innovative material choices resulted in a project that is substantially more efficient and utilitarian than standard new construction – and will continue to reduce ecological and economic impact in the years and decades to come," the team said.
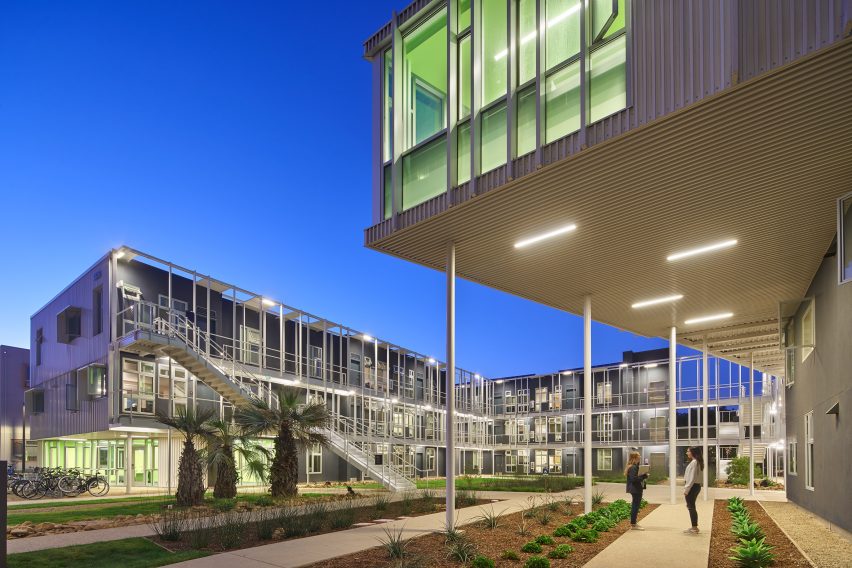
The student housing complex is among several residential projects by LOHA in California. Others include San Vincente 935 in West Hollywood, which features an open-air stairwell lined with wooden slats, and the wedge-shaped SL11024 complex in Los Angeles, which was created for students and faculty members at UCLA.
Photography is by Bruce Damonte.
Project credits:
Architect: LOHA (Lorcan O'Herlihy Architects)
Team: Lorcan O'Herlihy (principal-in-charge), Donnie Schmidt (project director), Damian Possidente (project manager), Tang Chuenchomphu, Noelle White, Jessica Colangelo
Mechanical engineer: BuroHappold Engineering
Structural engineer: Nabih Youssef Associates
Civil engineer: Penfield and Smith Engineers
Construction manager: Harper Construction Co.
Landscape architect: TLS Landscape Architecture
Cost estimator: CP O'Halloran Associates