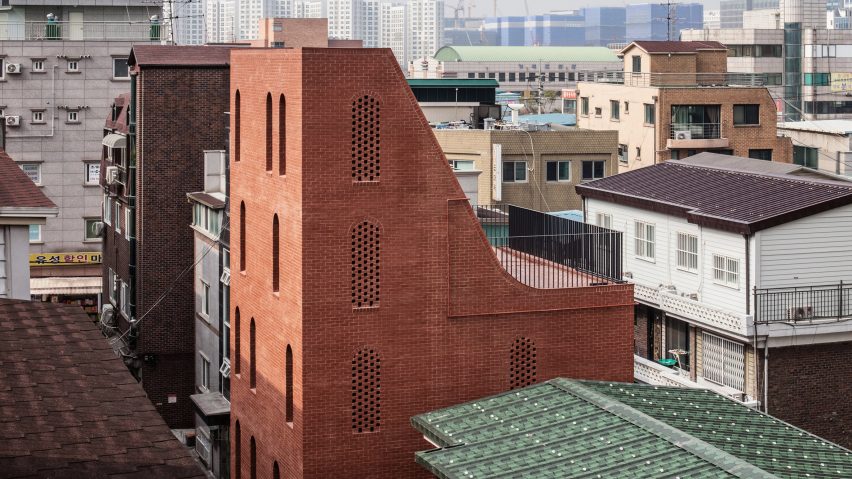Tall, skinny houses designed to fit on small, restrictive plots, can be found all over south and east Asia. Here are nine of the best examples from the densely populated neighbourhoods of Seoul and Busan – South Korea's two largest cities.
Five-storey House, Seoul, by STPMJ
Five-storey House by STPMJ is topped with a seamlessly swooping roof terrace, giving the building a distinct profile. A provocative take on Seoul's traditional family homes, the architect has scooped out a ground-floor bay for parking and flattened the top floor to form a terrace.
Perforated brick openings allow light into the nine metre-high rooms, while maintaining the residents' privacy.
Read more about Five-storey house ›
House for a book publisher, Seoul, by ThePlus Architects
This house in Seoul's Seogyo-dong district by ThePlus Architects manages to stand out amongst taller neighbouring buildings, despite its tiny six-by-10 metre footprint.
The white concrete home has a volumetric shape that's been cut away to create recessions and a sloping roof. The tapering roof form has skylights to let light into the narrow building.
Read more about House for a book publisher ›
Guro-dong Mini House, Seoul, by AIN Group
The slender Guro-dong Mini House slots neatly between two existing buildings in Seoul's Guro district. Measuring only three metres wide and 13 metres long, the house uses split levels and translucent walls to ensure sufficient daylight passes through the interiors.
The larger recession on the ground floor provides a parking space that is sheltered by the cantilevered floors above, while two stepped balconies extrude outwards at the rear of the building.
Read more about Guro-dong Mini House ›
Dongsimwon House, Seoul, by Sosu Architects
This brick-clad multiplex accommodates three generations of a family. Located above a cafe in Mok-dong – an area of Seoul known for older multi-use buildings – the house has an asymmetrical shape that's in keeping with local vernacular.
The house's facades are tilted to maximise access to natural light, enhanced by the deep-set windows and perforated screens, which have been punctuated in its uniform brick facade.
Read more about Dongsimwon House ›
Dogok Maximum, Seoul, by Moon Hoon
Built for a photographer's family, this house is five storeys high when seen from the main road but appears as three storeys from the opposite side. The house doubles as a workspace for the client. The lower floors contain a studio and reception area, with living spaces arranged above.
Moon Hoon used the history of the house's occupants – a former fortune-teller and shaman – to design the unique pattern of the facades and windows.
Read more about Dogok Maximum ›
Beyond the Screen, Seoul, by OBBA
A stairwell bridges across the two volumes that make up this 14-unit residential block, which occupies a corner plot in Naebalsan-dong.
The shape of the building, which outwardly appears as a single mass, was dictated by local planning regulations. As well as a series of setbacks, the architect has also added a handful of decorative brick screens that prevent viewing into the flats.
Read more about Beyond the Screen ›
Alley's Adventures in Wonder House, Busan, by Architect K
Architect K looked to refugee dwellings from the Korean war to create this concrete home.
The eight staircases and winding walkways that appear through its interiors lend the project its unusual name.
Read more about Alley's Adventures in Wonder House ›
Busan Times Building, Busan, by Moon Hoon
Setbacks in this concrete volume create two single-storey flats at ground level, while a small apartment is stacked on the roof – together, they mimic the silhouette of an owl's head on a plump body. Angular concrete beams that jut out from a bedroom window form the owl's eyes.
Openings are kept thin but plentiful in the core of the building to offer views to the city landscape. However, there's a noticeable lack of windows on the western elevation, giving the playful house a fortress-like presence.
Read more about Busan Times Building ›
Eleven floors hide within the intersecting volumes of L House, which sacrifices outdoor space for internal voids and terraces.
An internal wall that reaches up to the top of the house helps separate living spaces. Punctured with different-sized openings, it mirrors the similarly mismatched windows of the brick elevations opposite.

