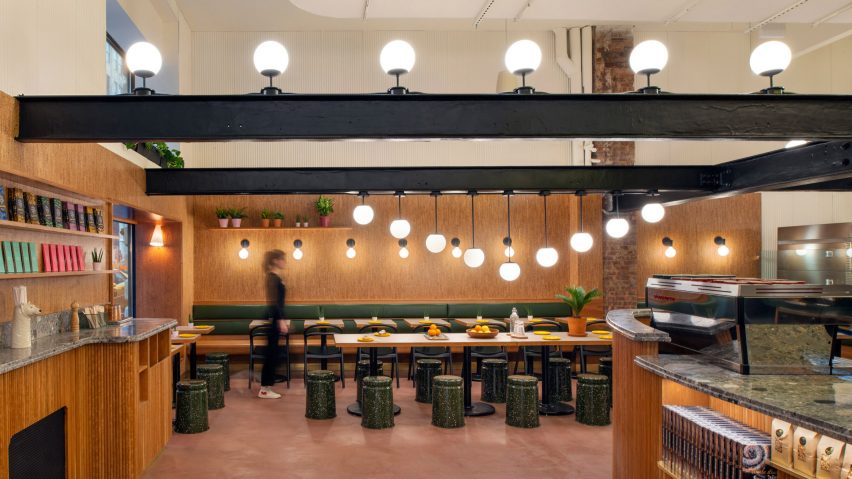A warm material palette is used to transport customers from the urban grit of New York City into this cosy bakery designed by local firm GRT Architects.
Bourke Street Bakery, a well-known Australian bakery & cafe in Sydney, tasked GRT Architects to design its first location in America. The studio's Rustam Mehta, Tal Schori and Stephanie Tager collaborated with Bourke Bakery's co-founder Paul Allam on the design.
The project is defined by a strong use of colour, including concrete floors that are painted salmon pink, dark wood built-in furniture and cork panelling.
"It was important to all of us in some connectable way that it felt like a southern climate, and warm with natural materials, colour and colour temperature," Mehta told to Dezeen.
A focal point of the bakery is a custom L-shaped service counter made from cherry wood, with bar stool seating set at one end. The same wood is also used for a banquette around the perimeter of the main dining area.
"A warm palette of materials wraps every surface, and so the minute you walk in, you really feel like you've left the street behind," Schori added.
"It's like the light changes within the space," he said. "It gives you that impression that you've been transported."
A feature of the design is the prominent role of baking. The kitchen is visible from almost every nook in the cafe – a design choice to benefit both employees and visitors.
"We went out of our way to make the kitchen as open as possible," Mehta said.
At the counter, customers are separated from bakers by a pane of glass. The same slab of charcoal-coloured natural stone extends either side, with one used for rolling out dough, and the other for customers to enjoy the finished pastry.
A seven-foot-tall (2.1-metre-tall) oven for baking bread is positioned as a junction between the bakery's front and back of house activities.
Additional furnishings include a communal table in the main dining area, which is surrounded by green Last Stools by Max Lamb for Hem. Dark green is also seen on the leather upholstered backs of the banquette seating nearby.
Located in Manhattan's Nomad area – meaning north of Madison Square Park – the American outpost of Bourke Street Bakery is on the ground floor the James Hotel NoMad. Designed in 1901 as the Hotel Seville, and a now historic Beaux-Arts landmark, the interiors were opened up by the building's current owners for a retail space.
Former staff offices on the floor above were demolished, thus exposing vertical steel beams in the double-height area. Ceilings reach 18 feet (5.5 metres) high, but beams divide the room overhead at just seven feet high. The studio left these beams exposed as an important design element, and attached numerous globe lights to the structural gridwork.
"This 2,000-square-foot (0.18-square-metre) space was delivered raw," said GRT Architects. "The steel beams which formerly supported the second floor were exposed, barely above head height."
The ceiling's black beams are also used as a type of watermark to divide the two kinds of wall finishes: cork panelling on the bottom portion, and cream-coloured corrugated steel higher up.
GRT has designed a handful of projects in the city in addition to the Australian bakery, including a pink-toned office in Manhattan and a Brooklyn townhouse with bright green cabinets.
Photography is by Michael Vahrenwald of ESTO.

