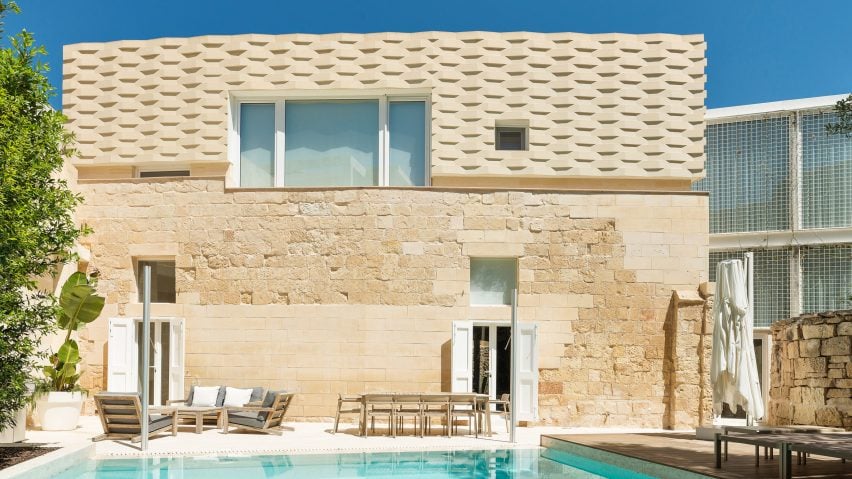Architecture office AP Valletta has restored an old coach house in the town of Balzan, Malta, adding a contemporary extension featuring a weave-patterned stone facade.
The Coach House occupies a building situated alongside the 18th-century Palazzo Bosio, which is located within a conservation area on the edge of Balzan's historic centre.
The original building is thought to predate the main palazzo, and is likely to have always functioned as a service building. AP Valletta transformed it into a contemporary residence that retains its original character.
"The Coach House is the result of an approach which combines vernacular building technologies with contemporary design," said David Drago, AP Valetta executive director.
"It takes into account the needs of today's highly demanding environment while preserving our unique built heritage."
First the architects restored the dilapidated structure to a suitable condition by repairing stone walls that were missing mortar joints and had been damaged by plants growing between the stones.
They also restored original openings in the walls before focusing on the addition of a first-floor extension that houses a new master suite and additional bedroom.
"In order to turn what used to be a one-storey service building into a home, an extension was designed and grafted on to the perimeter wall of the pre-existing structure," the studio said.
"All extensions and their structural interventions were carried out in a way to ensure the protection of the existing building and the reversibility of new additions wherever possible."
The vertical extension exactly follows the perimeter of the existing building and is clad in stone blocks laid at an angle to produce a pattern of geometric shadows.
Stone with a hue that matches the existing masonry was chosen to create a "woven stone facade that combines contemporary minimalism with vernacular building technologies".
The building's ground-floor rooms include a large living room and an adjacent space with corbels supporting a ceiling that exceeds four metres in height.
Some of the rooms on this level would originally have housed animals and a coach for the palazzo's owner, Vincenzo Bosio.
Bosio was a commander of the knights of the Order of St John, which ruled Malta between the 16th and 18th centuries.
One of the main rooms on the upper floor of the coach house originally formed part of the palazzo. This space and the other rooms in the new addition are connected to the ground floor by a freestanding sculptural staircase.
The staircase extends through an opening in the original wall before pivoting 90 degrees. The treads of its upper section are supported by steel plates and a minimal balustrade that creates the appearance of the stairs floating in midair.
All of the structural interventions and extensions are executed in a way that protects the existing building and are reversible wherever possible.
The project was shortlisted in the New & Old – Completed Buildings category at the World Architecture Festival 2018, alongside projects including Heatherwick Studio's Zeitz MOCAA museum in Cape Town, and an affordable extension to a temple school in Thailand.
Photography is by Alex Attard.

