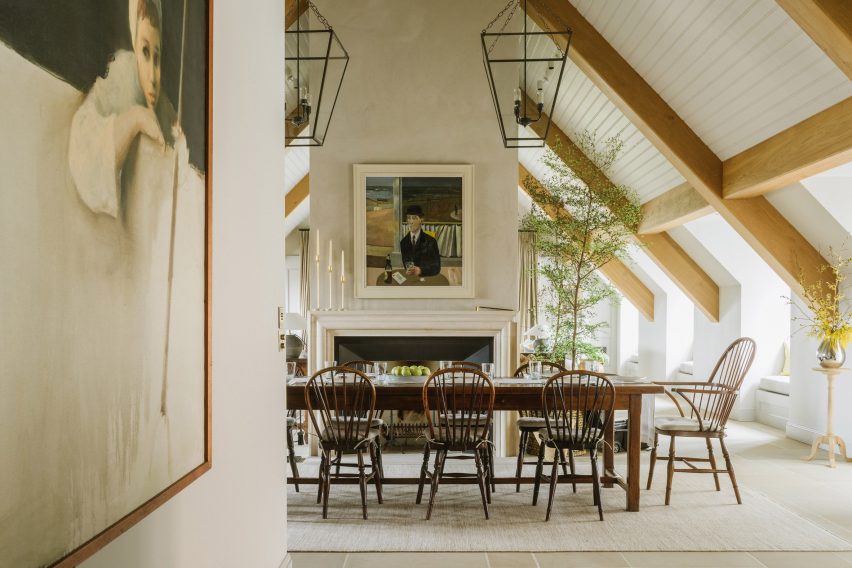British designer Ben Thompson has combined the grandeur of a Georgian manor with the informality of a modern farmhouse for the interiors of a new hotel in Hampshire, England.
Heckfield Place is an 18th-century country house, renovated to create 44 guest suites, two restaurants, spa facilities and an underground cinema. It sits at the heart of a 430-acre estate, with a farm that produces natural produce for guests and fresh flowers.
A passion project for the Chan family – developers whose portfolio also includes the Standard Chartered Bank Building and the Peak Galleria in Hong Kong – the hotel has been over a decade in the making.
Ben Thompson was brought in to redesign the interiors, after a previous scheme was deemed unsatisfactory and torn out. His brief was to create spaces that respected the history of the building, but that also made guests feel at home.
The result is proving successful so far – the hotel counts Prince Harry and Meghan Markle among its recent guests.
"The overriding message we heard was to sympathetically restore the Georgian building and its original character, which had been lost over the years," explained Thompson.
"In its heyday, Heckfield was, like many a country home, the height of English hospitality; a retreat where guests were invited to relax and feel at one with their surroundings," he told Dezeen.
"The challenge was to reinstate that informality within such a grand property, and adapt that hosting spirit to suit modern life."
Thompson's strategy was to keep some spaces in the building more traditional, with a few key contemporary pieces offering contrast. Others are more eclectic, showcasing a mix of old and new, rustic and minimal.
"It was fun to play with a layer on top of the restored, historic fabric of the building," he explained.
"For example, the bedrooms on the upper floors, which were formerly the servants' quarters, have a slightly more paired-back aesthetic to their architecture, and are furnished with somewhat more humble, naive antiques."
"Meanwhile, we used modern pieces to mark interventions within the building, rather than feigning traditional relevance."
Six of the 44 guest rooms are referred to as signature rooms, each with a unique design and colour palette that is developed in response to its position within the house and the view it faces out onto.
The grandest suite is the Long Room, a loft suite featuring an exposed sloping roof with chunky oak trusses. This space culminates in a large balcony offering views out over the lake in the grounds.
"We wanted to highlight its natural autumnal quality, because of its view onto the trees and the ferns in the undergrowth," explained Thompson.
The Ochre Room contrasts traditional furnishings with a rich yellow colour scheme and a dark brown marble bathroom, while the Panelled Room features light colours and wood-panelled walls.
Some details from these characterful rooms also crop up in the standard suites, for instance, the bespoke cabinets that house drinks and snacks for guests, and the stylish house stationery installed on the desks.
Marle is the main restaurant and breakfast room. With a menu based on the seasonal produce from the farm, the space has a garden aesthetic, with plants hanging from above and surfaces of pale marble.
The second restaurant, Hearth, occupies an old barn. There is also a small cosy bar in the main house, with a fireplace, a disco ball and a statement bar made from polished brass.
"The movement of the sun was important in leading one's day through the building," said Thompson. "Whereas the morning room has more reflective, lighter materials, the west-facing sun-setting rooms are slightly darker with more luxurious materials which come into their best at dusk."
A stone staircase leads down into the basement cinema, where leather seats offer guests a lounge experience.
Beyond the house, the extensive grounds include woodland paths and more formal gardens.
To the north, the farm's facilities are growing in scale every day, as the team experiment with different crops and biodynamic agricultural methods. Greenhouses are filled with flowers, which are used to decorate the house, and livestock roams freely around generously sized enclosures.
There is also an accompanying events programme, which has seen designers including Sebastian Cox and Kitten Grayson hosting workshops. Upcoming events include a screening of Five Seasons: The Gardens of Piet Oudolf.
"The connection to nature runs throughout the project," added Thompson. "It's very much a joined up conversation with what Jane from Fern Verrow has been doing down at the farm to what dulinary director Skye Gyngell is putting on the plate."
"The importance of bringing the outside inside is a central tenet to the Heckfield story."
Project credits:
Client: Morningside Group
Architect: Spratley & Partners
Interior design: BWT London
Lighting design: Lighting Design International
Contractor: Operis Construction, Goodman Hichens
Structural engineer: Clegg Associates
M&E: Apex Core
Civil engineering: Cole Easdon
Planning consultant: GL Hearn
Building control: Bureau Veritas

