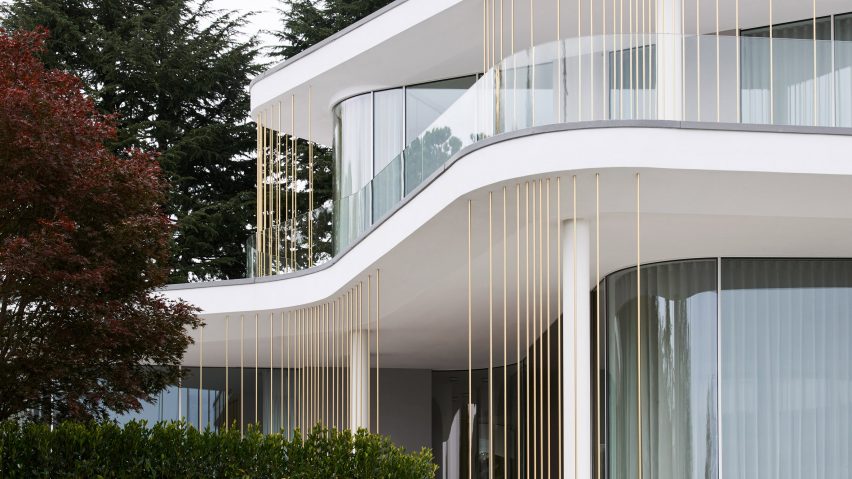Design Haus Liberty has built a lake house in Italy with a series of living spaces connected to rounded terraces that extend out like petals from a flower.
The studio, led by architect and Dezeen Awards judge for 2018 Dara Huang, designed Villa Mosca Bianca as a holiday home for a retired couple who wanted a place where they could host family members on the shore of Lago Maggiore.
The house's undulating perimeter and projecting terraces were designed to facilitate a relaxed lifestyle and encourage outdoor activities such as gardening, reading, swimming and al fresco dining.
"The terraces were organically drawn almost as wings coming off the house," Huang told Dezeen. "Each petal provides an opportunity to create a platform for the owner's hobbies such as yoga, eating, barbecue or hot tubbing."
The lakefront site dictated many aspects of Design Haus Liberty's design, including the need to raise the house three metres above the waterline.
Rather than elevating the structure on stilts or constructing a massive retaining wall, the architects used a series of terraces to create a sense of the building merging with the landscape and gradually stepping down to the water.
Design Haus Liberty conceived of the house as comprising three layers, with a large sheltered deck connecting the garden with the internal living spaces.
At the heart of the building is a circular garden containing a 70-year-old bonsai tree. This open-air space allows natural light and ventilation to reach the central areas and provides an additional view of nature.
The garden also helped the house meet planning regulations that stipulated a maximum built volume.
Subtracting this column from the floor area actually makes the home feel larger by increasing the sense of light and space.
Living spaces flow around the central garden, with the main lounge located in one of the protruding fingers that extend out towards the water.
Nearby is the dining area and kitchen, with two guest suites occupying the other wings.
A curving staircase with suspended treads ascends to a first floor accommodating the master bedroom and a third guest bedroom.
Living areas and bedrooms are all lined with full-height glazing that provide specific views of the surroundings.
Sliding doors incorporated into the glazing provide access to the terraces, which are partially screened by a delicate, bamboo-like brise soleil.
Interiors were decorated in a neutral palette that was chosen to minimise any distractions from the scenery. Stone is used throughout the spaces to introduce a natural tone and texture to the otherwise minimal aesthetic.
"The house feels cool, as if there's a soft breeze through the curtains and a softness to the way it smells and feels," said Huang.
"You really feel enveloped by the landscape, nature and greenery, and particularly the view that opens up as you move throughout the space."
Villa Mosca Bianca was designed with sustainability in mind. The roof includes overhangs to shade the southern elevation and is topped with gravel that allows for water runoff and provides insulation.
Rainwater is collected for use in the gardens, while solar panels on the roof of the nearby garden house mean that the property can operate using 60 per cent natural resources.
On another project with deeply personal touches, Design Haus Liberty redesigned a London hotel to reflect the owner's love of plants and beekeeping.
Photography is by Adrian Dirand.
Project credits:
Architect: Design Haus Liberty
Landscape architect: Colin Okasimo Associates
Lights: DHLiberty Lux

