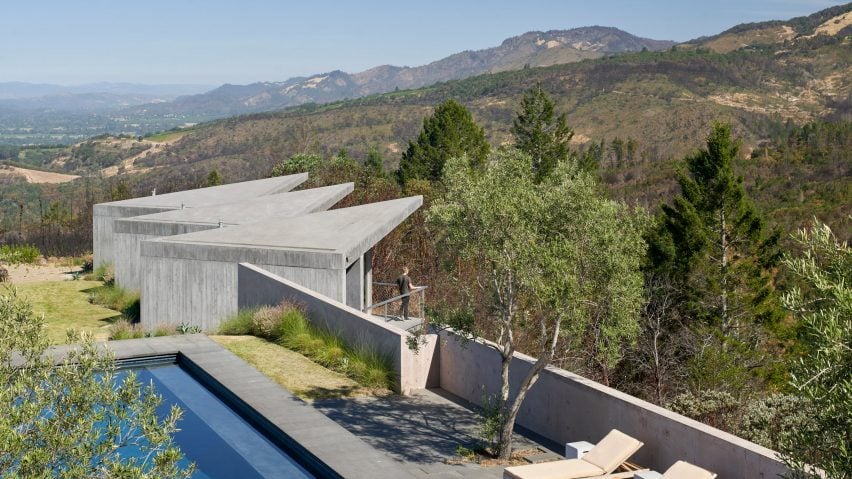Mork-Ulnes Architects has joined three concrete volumes to form this Sonoma County guesthouse overlooking forested hills recently devastated by wildfire.
Designed for a family of five, the Ridge House is located on an 18-acre (7.2-hectare) property with a main residence. Mork-Ulnes Architects – which has offices in San Francisco and Oslo, Norway – was charged with creating a guest dwelling and swimming pool that could be used by the client's extended family and friends.
Perched on a hilltop, the house overlooks rolling hills and vineyards in the distance. Manzanita shrubs and pine trees surround the property. Making the most of this bucolic setting was a primary concern for the architects, who aimed to create "a peaceful retreat away from the demands of everyday life".
Due to the site's undulating topography, one of the key challenges was finding a flat spot to build upon.
"Because the site offers only a narrow strip of level ground, we chose to push the house out along the steep hillside in order maximise flat, outdoor area," said firm founder Casper Mork-Ulnes in a project description.
"This was the only way to accommodate a generous outdoor area and pool from which to fully enjoy the climate and scenery of Sonoma."
Rather than one large guesthouse, the clients desired three separate suites, each with its own entrance, bathroom and outdoor terrace. In response, the team conceived a trio of distinct volumes topped with thick, sloping roofs. The building totals 1,650 square feet (153 square metres), which includes covered decks.
"The volumes step down with the grade progressively, nesting into the site's natural contours so that the mass of the building is softened into the hillside," the studio said. "A continuous, multi-gabled roof joins the discrete units into a coherent whole, while its peaks and valleys echo the hills beyond."
To ensure the building would be low-maintenance and resistant to fire, the team opted to use concrete for the foundation, slabs, walls and roof. It was a wise choice, as a fire devastated the area while the project was nearing completion.
"The 2017 Nuns Wildfire engulfed the property," the team said. "The surrounding forests and meadows were devastated, but the all-concrete guest house survived the event."
The concrete elements also form a thermal mass that helps keep rooms cool in the summer and warm on chilly nights. Deep roof overhangs provide shade, helping minimise solar heat gain.
To give the facades a textured finish, the team used standard lumber boards in the concrete formwork. The board-formed surfaces allude to the traditional wood siding found in the region, while also lending an organic quality to the dwelling. Smooth concrete was used for the roofs and interior surfaces.
The southern and western facades are largely opaque, while the opposing sides are composed of glass sheets and sliding glass doors. Ample glazing provides sweeping vistas and a powerful connection to the landscape.
"The floor slabs, rooted in the hillside, float out over the steep ground below and poise each bedroom with its own privileged, private view," the team added.
The interior features a neutral colour scheme and a restrained palette of materials. All doors are made of solid pine and were designed by the architects. Rounded, chunky door handles are meant to be "a playful foil against the hard edges of the concrete".
The architects also designed the concrete vanities in the bathrooms, where sleek faucets "add a pop of glossy texture".
The Ridge House, which just received an Honor Award from the AIA's San Francisco chapter, is one of the latest residential projects by Mork-Ulnes Architects – a studio known for creating distinctive modern dwellings in natural settings. Other projects by the firm include a timber-clad house with a "pinwhweel plan" in a Norwegian forest, and a California ski chalet coated in black tar.
Photography is by Bruce Damonte.
Project credits:
Architect: Mork-Ulnes Architects
Project design team: Alicia Hergenroeder, Grygoriy Ladigin, Casper Mork-Ulnes, Lexie Mork-Ulnes, Kyle Anderson, Erling Berg, Phi Phan, Signe Madsen, Simon Reseke, Monika Lipińska, Kristina Line
Landscape architect: Surface Design Inc (Roderick Wyllie and Michal Kapitulnik)
Structural engineer: ZFA Structural Engineers (Kevin Zucco and Drew Fagent)
Civil engineer: Adobe Associates (Tim Schram)
Building envelope consultant: Neumann Sloat Arnold Architects, Amber Antracoli
Mechanical, electrical, and plumbing engineer: Interface Engineering
Geotechnical engineer: RGH Consultants, Jared Pratt
Septic engineer: Adobe Associates (Greg Schram)
General contractor: Nordby Signature Homes
Interior decorator: The Office of Charles De Lisle (Charles De Lisle and Sasha Lanka)

