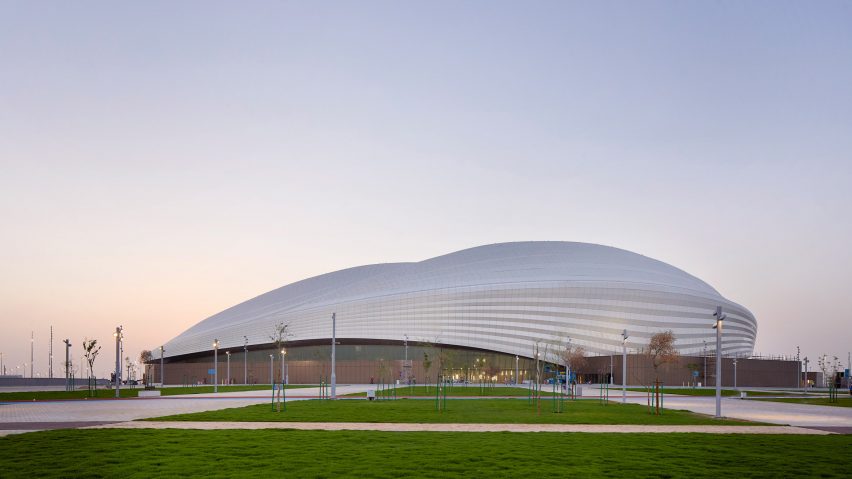
Zaha Hadid's air-conditioned Al Wakrah Stadium in Qatar hosts its first match
The Al Wakrah Stadium, designed by Zaha Hadid and Patrik Schumacher for the 2022 FIFA World Cup Qatar, has an openable roof and a seating-bowl cooling system to allow football to be played all-year round.
One of eight venues that will host games during the FIFA World Cup 2022, the 40,000-seat stadium was designed by Hadid before she passed away. It has been built so that it can be used during Qatar's hot summer months.
The design was put to the test last week, as it hosted its inaugural match – the Amir Cup final between Al-Duhail and Al Sadd.
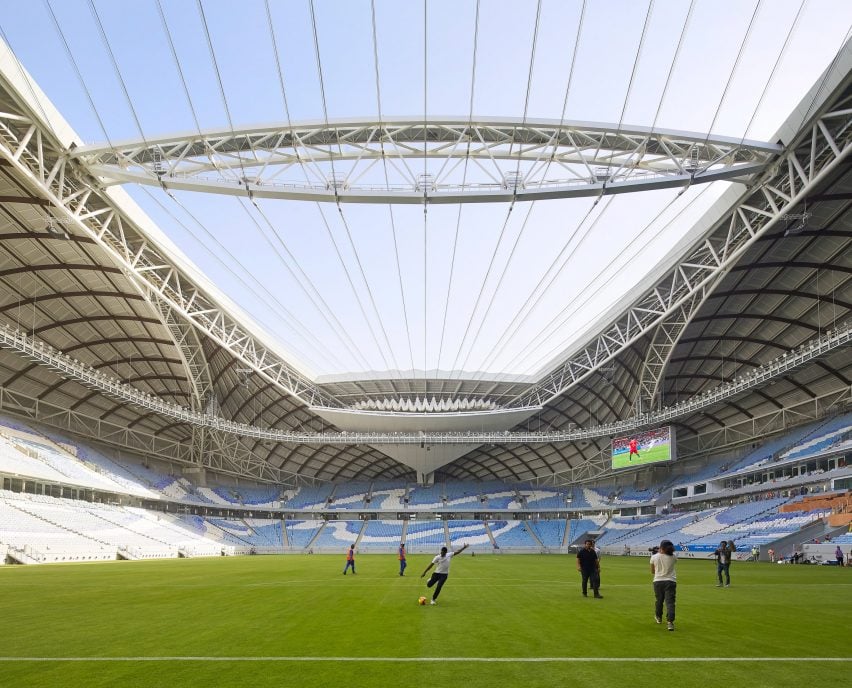
Zaha Hadid Architects worked with structural engineer Schlaich Bergermann Partner to create an operable roof from pleated PTFE fabric that can be extended to like a sail to cover the stadium to shade players and spectators.
The cover works with air diffusers and under-seat cooling nozzles to pump cool air into the stadium, which is captured in the bowl. Cool air from the stadium will be re-cooled and recycled back into the stadium.
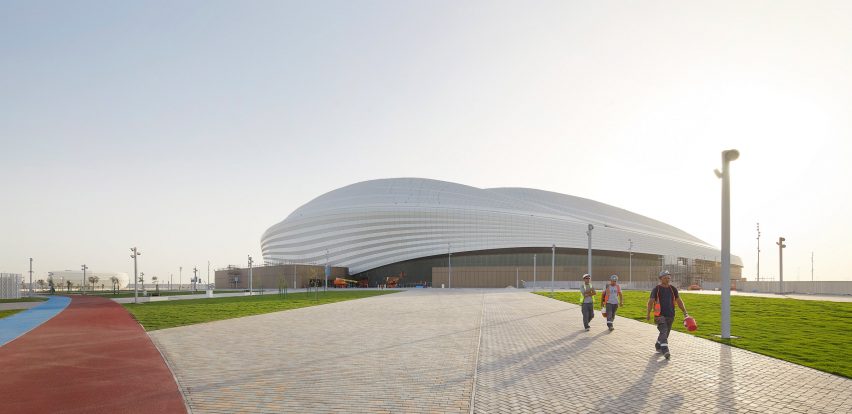
The architecture studio designed Al Wakrah Stadium to have a unique form, which would stand out compared to the numerous "generic" venues that are being built around the world.
"We always challenge ourselves to do something unique," Jim Heverin, director at Zaha Hadid Architects told the Supreme Committee for Delivery & Legacy.
"Football stadiums, in particular, are dictated by regulation these days which means they have become a little bit generic and repetitive."

The stadium's shape is an abstraction of a line of up-turned dhows – traditional boats that can be seen in Al Wakrah's port. The internal structure of the roof is also designed to reflect the form of the boats.
"We didn't want to literally blow up a dhow boat so we looked at abstracting it in order to create something dynamic and organic – something that has multiple interpretations," said Heverin.
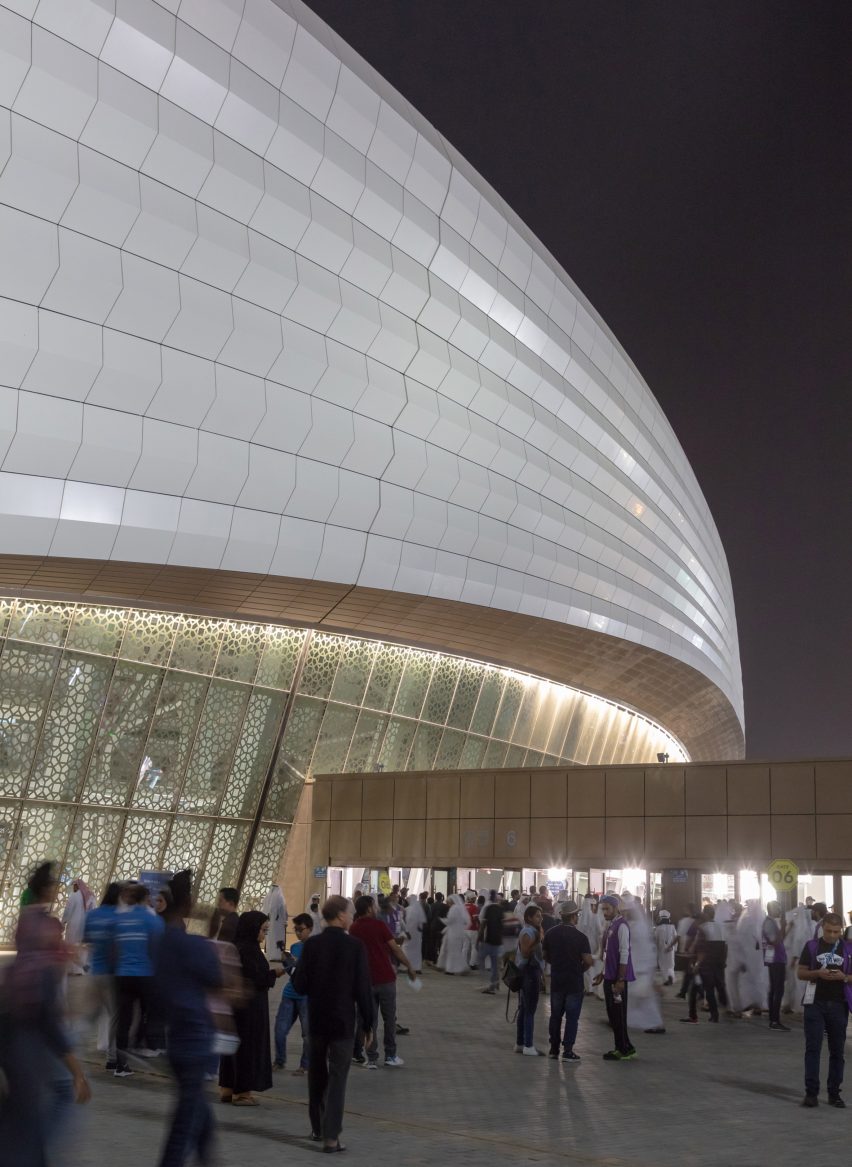
The stadium's pleated roof and facades are made from a glossy white material that is "reminiscent of sea shells" to emphasise the building's geometry.
Below the eaves of the roof, a wall created by a bronze-coloured ornamental screen shades the stadium's circulation areas.
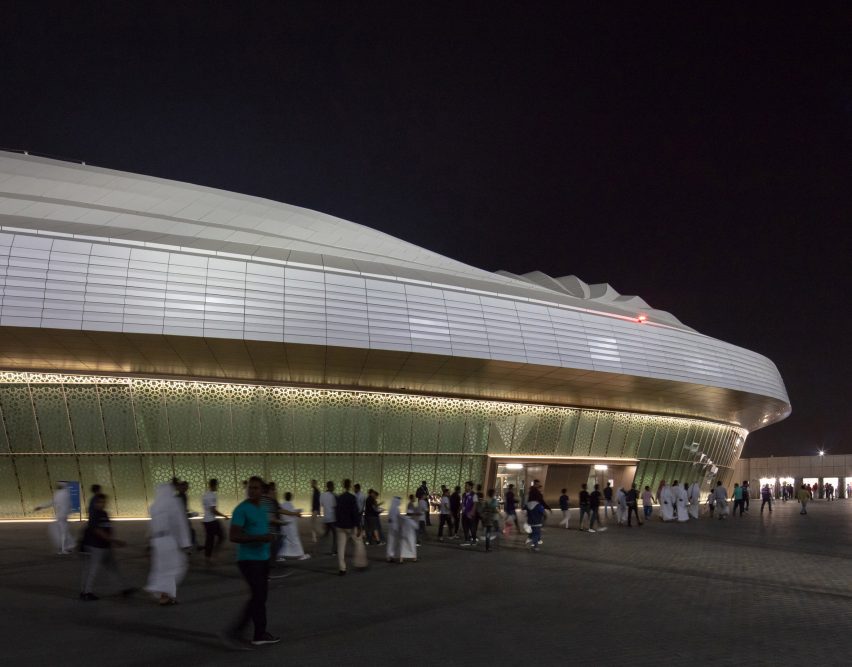
The stadium, which has been designed to be the focal point of a large extension to the city, sits on a large landscaped podium.
According to Zaha Hadid Architects, the podium is designed to reduce the building's scale and tie it into the landscape. It connects directly to the stadium's main concourse, which is located half way up the seating bowl.
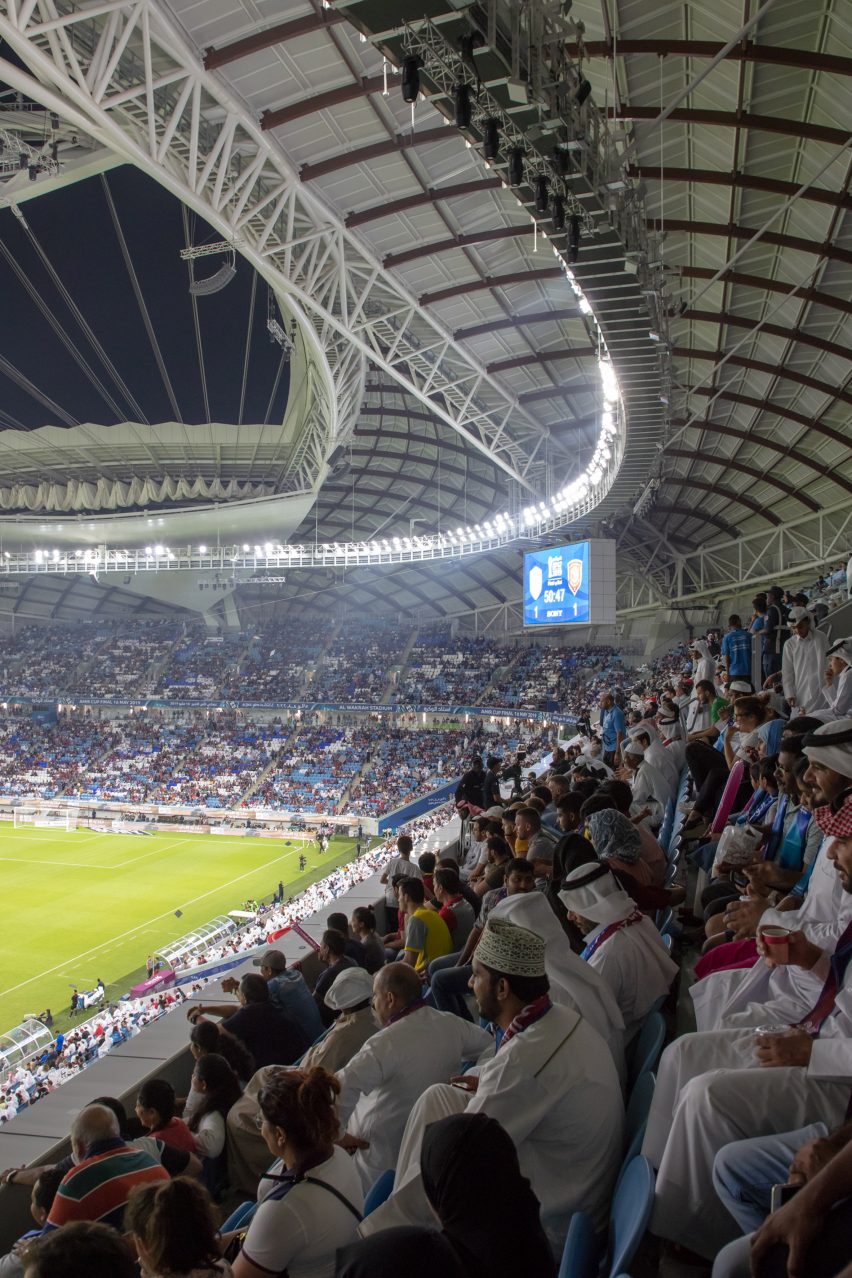
The stadium is the first purpose-built venue to be built ahead of Qatar hosting the World Cup in 2022. Hadid, who passed away in 2016, revealed the stadium's design in 2013. Many people compared its form to a vagina – something the architect dismissed as ridiculous.
According to Heverin, Hadid would have loved the stadium's final form.
"Zaha would have loved it," he said. "She wasn't really into sport but she loved the spectacle, she loved the glamour and culturally she loved the fact that her part of the world was going to host such a massive event and be part of it."
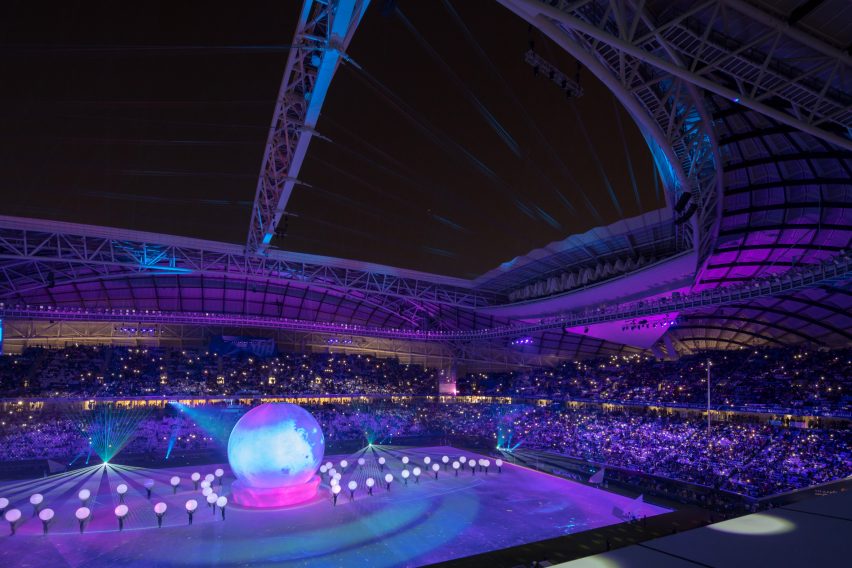
"Zaha was always super excited whenever she went to see a building completed because she had a lot of pain in her early career with failed commissions," he continued.
"This being very close to her homeland – and an area and culture she never lost an affinity and closeness to – would have been really important to her."
Photography is by Hufton + Crow unless stated.
Project credits:
Client: Supreme Committee for Delivery and Legacy of the 2022 FIFA World Cup Qatar
ZHA project team
Architect and lead designer: Zaha Hadid Architects
Design: Zaha Hadid, Patrik Schumacher
Project director: Jim Heverin
Project associate / project architect: Johannes Hoffmann
Project team: Annarita Papeschi, Andreas Urff, Antonio Monserrat, Cynthia Du, Edgar Payan, Ermis Chavaltzi, Fernando Poucell, Ganesh Nimmala, George King, Ho-Ping Hsia, Irene Guerra, Jan Klaska, Junyi Wang, Karim Muallem, Karoly Markos, Ming Cheong, Moa Carlsson, Mohamed Al-Jubori, Nastassia Linau, Paulo Flores, Peter Irmscher, Rafael Portillo, Stephane Vallotton, Thomas Soo, Vincent Konate, Yeena Yun, Wen-Kai Li (Kevin)
Lead consultant: Aecom
Operable roof design: Schlaich Bergermann Partner