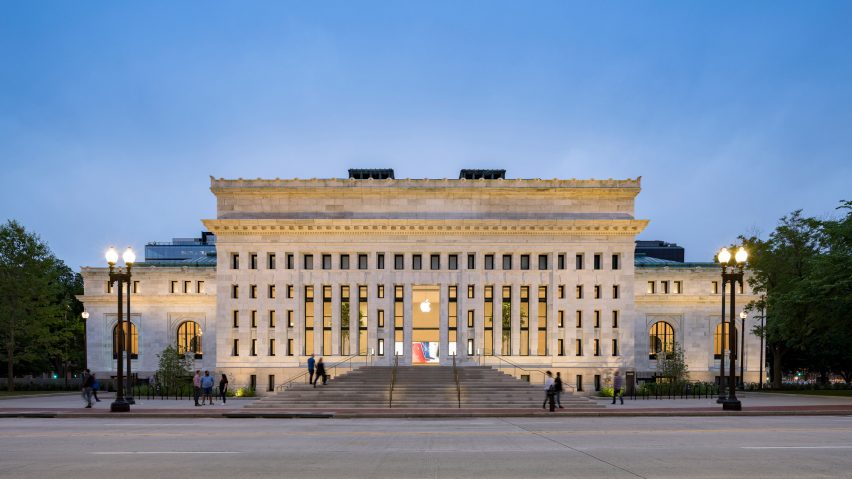Foster + Partners has collaborated with the Apple design team and architecture firm Beyer Blinder Belle to transform a neoclassical building in the US capital into a sleek retail space with a skylit atrium, where events are held to "entertain and inspire the local people".
The store, called Apple Carnegie Library, is located in Mount Vernon Square, about seven blocks north of The Mall. Built in 1903 and designed by Ackerman & Ross, the Beaux-Arts-style building was Washington DC's first public library and its first desegregated public building.
The building has served various purposes since the library moved out in the 1970s. For the past 15 years, it has been underutilised and neglected, despite being a designated historic landmark. In 2016, Apple announced its plan to renovate the structure and open a store there.
British firm Foster + Partners worked in collaboration with Apple's design team – led by Jonathan Ive – to convert the interior into a modern retail space, while also returning the building to its original grandeur.
The team also collaborated with Beyer Blinder Belle, a New York-based practice that has restored many notable structures, including Manhattan's Grand Central Terminal and Empire State Building.
"I love the synergy between old and new, the juxtaposition of the historic fabric and contemporary design," said Ive in a project description. "It is the layers of history which create the rich tapestry of urban life."
Roughly T-shaped in plan, the building has Vermont marble facades that were carefully refurbished. Entrances are located on both the north and south, which results in "an inviting urban route through the building."
On the north, a new staircase fans out toward the street. The southern entrance – the original front door to the library – connects to a generous plaza that can be used for concerts and other events.
The team worked with various specialists to address historic elements on both the exterior and interior.
"The materiality and detailing of the historic facades and interior spaces have been carefully preserved, working closely with the National Trust for Historic Preservation and other conservation experts," said Stefan Behling, a studio head at Foster + Partners.
Inside, the building has white walls and marble floors, creating a light and airy atmosphere. Wooden decor and ficus trees bring warmth and colour to the austere space.
"The entire palette of materials used in the interior was chosen to suit the historic surroundings, inspired by the distinctive early 20th-century detailing in the building," the team said.
At the centre of the store is the Forum – a double-height space illuminated by a new skylight. Balconies ring the room, allowing visitors on the upper level to look upon the activity below.
The courtyard-like space embodies Apple's "town square" approach to store design, which calls for gathering areas, green space and educational opportunities.
"The Forum forms the vibrant, creative hub of the building, where experts from various fields will entertain and inspire the local people," the team said. "The audience can view the performances and workshops from two levels, creating a lively and interactive experience."
A grand staircase leads to first floor, which houses the Historical Society of Washington DC – a longtime tenant in the building. The staircase also connects to a basement with a vaulted, Guastavino ceiling clad in terracotta tiles. The subterranean space contains a public gallery of historic images related to the building.
Environmental responsibility was a key concern for the team. Locally sourced materials and generous amounts of daylight – along with the reintroduction of natural ventilation – are among the project's sustainable features.
The project took two years and a reported $30 million (£23.6 million) to complete. Extra sensitivity was required given the building's 116-year history.
"We felt a great sense of responsibility in giving this much-loved monument a new life," the team said. "After a period of neglect, Apple Carnegie Library continues the traditions of the building by creating a new platform for learning, performance and art for a new generation."
Apple has opened a number of stores in historic buildings, including one in Paris on the Champs-Élysées that also was designed by Foster + Partners. In Melbourne, heritage officials recently rejected a plan to demolish a building in Federation Square to make way for a new Apple Store.
Photography is by Nigel Young.

