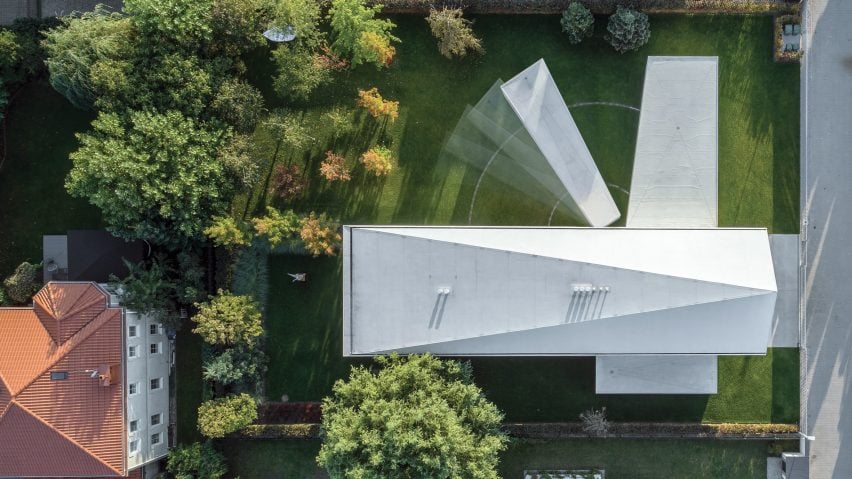This house in Poland by architect Robert Konieczny has a moving outdoor living space that pivots and docks with rooms on either side of the garden.
Konieczny's studio KWK Promes designed Quadrant House to feature a piece of kinetic architecture that tracks the sun's movement.
The Katowice-based office drew on experience from their previous projects, which include an ark-like house with a drawbridge and sliding walls, and a highly secure residence that can be completely sealed using a variety of shutters.
Quadrant House is named after the device used by astronomers to determine the position of the stars. This motif forms the basis for the concept of the building's moving section, which pivots through 90 degrees.
"Part of the building reacts to the sun and follows its movement," Konieczny told Dezeen.
"It gives residents shade and pleasant airflow when they are there, but also control of the sunlight in the building or extension of its space."
The mobile part of the building rotates between the living area and the spa. It contains a terrace that is permanently shaded as it moves to follow the sun.
When it docks against either of the interior spaces it creates an open-air extension to these rooms. The living room is entirely lined with sliding glass doors to create a seamless transition from inside to outside.
The depth of the terrace also allows it to protect the interiors from direct sunlight. If the sun is low in the sky, external roller blinds can be closed to form a solid barrier against the sun and wind.
The moving terrace follows a track set into the garden. Due to its continuous motion, natural grass is able to continue growing beneath the floor.
Both the track and the large hinges that join the terrace to the house are left exposed as an expression of the engineering required to make the building move.
The drive system used to rotate the structure is fully automated and connected to sensors that stop the motion if any obstacles are detected. Manual control is also possible if needed.
Quadrant House's functional programme is contained in a simple two-storey rectangular volume. A section of the ground floor was rotated to create a perpendicular block that shields the garden and the living spaces from the adjacent road.
The void created in the main block contains the living space, with the perpendicular wing accommodating a spa and gym. An entirely windowless facade facing the street ensures complete privacy.
The clients requested a flat-roofed house, but local planning regulations stipulated that a pitched roof was required to fit with the area's vernacular.
The architects were able to meet both requirements by creating a roof form that appears as a gable from the street, but tapers down to a flat edge when viewed from the garden.
Buildings such as this one that move or change shape often provide solutions to issues that static architecture would not be able to resolve.
Architect Roberto Rossi designed a house in the Italian countryside that can rotate 360 degrees to give its owners varied views, while the top of a private observatory in New Hampshire by Anmahian Winton Architects swivels to frame different parts of the night sky.
Photography is by Olo Studio, Juliusz Sokołowski and Jarosław Syrek.

