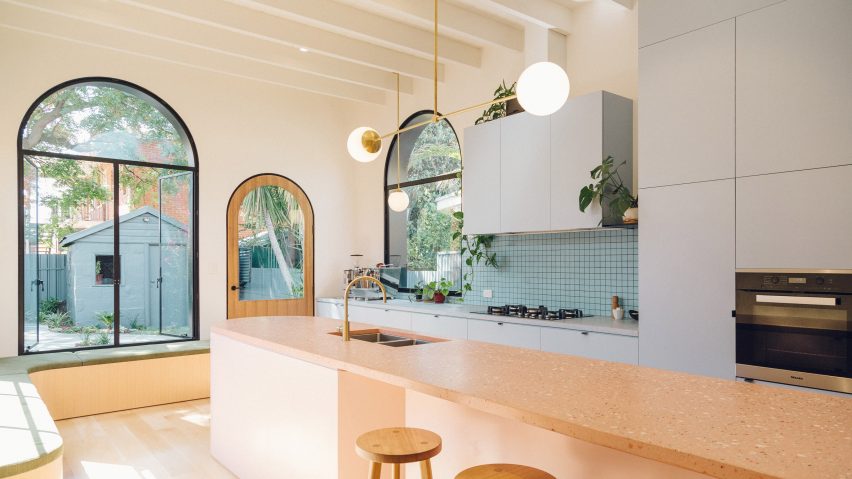Sans-Arc Studio has added a playful kitchen extension to a cottage in Torrensville, Australia, which is characterised by white-plaster walls, arches and terrazzo.
Named the Plaster Fun House, the home is intended to be a fun, light and compact space that contrasts with the city's commonplace brown-brick houses.
Australian practice Sans-Arc Studio achieved this by taking cues from the client's love for both art deco and P&O architecture – a style that evolved from the popularity of cruise liners in the 1930s.
"The alteration has upgraded the cottage into an expansive and functional home. It is a playful and light-filled space for the clients to cook, entertain and relax in," explained the studio.
"The project intentionally resists the surrounding building styles, forming its own identity through the use of plaster and arches," it continued. "The space feels like an oasis - a bright, art-deco moment.
Prior to the project, the cottage had "a good-sized dining room", which Sans-Arc Studio chose to integrate into the Plaster Fun House extension to create a linear open-plan kitchen and dining room.
To tie the two spaces together, the studio placed a large, pastel-pink terrazzo breakfast bar at the centre, which now forms the heart of the space.
"The long terrazzo bench is a unique feature that ties the old and new together, providing a focal point for the house and is central to the convivial nature of the space," said the studio.
Sans-Arc Studio has teamed the terrazzo unit with duck-egg blue kitchen cabinetry and tiles, alongside an abundance of brass detailing, seen on the spherical hanging lights and a bookshelf on one of the walls.
To ensure the extension is well lit by natural daylight, Sans-Arch Studio punctured the new east-facing wall with a large arched window and door.
Beside them, a curved corner bench doubles as a reading nook, intended to encourage the clients to sit and relax in the sun, while spending time socialising in the space.
As part of the Plaster Fun House extension, a utility room was introduced and the home's existing ground-floor bathroom was also doubled in size.
The brass details and blue tiles that fill the the kitchen continue into the bathroom, which is topped by a giant skylight.
Sans-Arc Studio is an architecture studio with offices in Melbourne and Adelaide. Alongside Plaster Fun House, the studio has updated a traditional fish and chip shop with terrazzo, timber and tiles, and created a cabin-inspired bar and kitchen.
Photography is by Tash McCammon.
Project credits:
Architect: Sans-Arc Studio
Builder: Build Inc
Landscape: Pad Studio
Benchtops: Love Concrete
Lighting: Douglas and Bec
Windows: Steel and Smith

